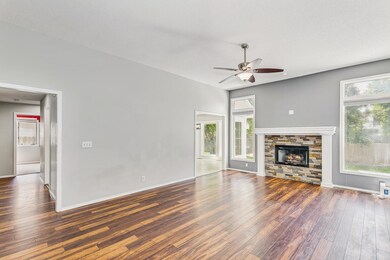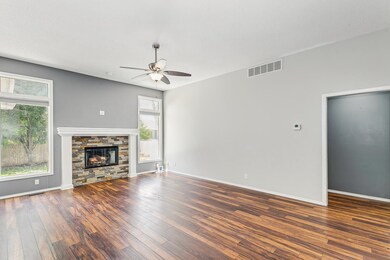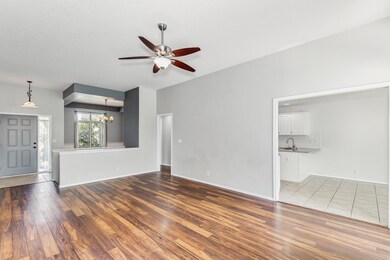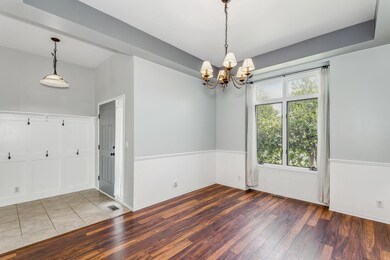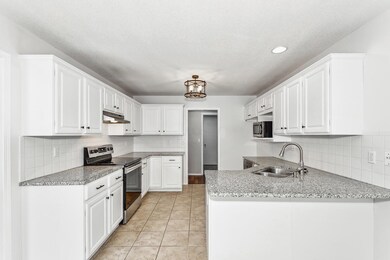
1403 Elm St Andover, KS 67002
Highlights
- Vaulted Ceiling
- Ranch Style House
- Formal Dining Room
- Andover Central Middle School Rated A
- Granite Countertops
- 2 Car Attached Garage
About This Home
As of September 2023Great curb appeal for this beautiful 4 bed, 3 bath home located in a quiet Andover neighborhood close to amenities and with easy access to Kellogg. Entering the home you will love the view to the windows at the back of the house looking into the lush green backyard giving a true open feeling. Entertain with ease with a sizeable living room with gas fireplace, a separate dining room, a roomy kitchen with eat-in dining space, and seating at the eating bar. The kitchen is a dream with granite counter tops, white kitchen cabinets, ample counter space for food prep, and all of the kitchen appliances will remain for your convenience. The updated separate laundry room on the main level makes daily living a breeze. The home has a split bedroom layout with 2 bedrooms, a newly remodeled hall bathroom on one side, and the primary bedroom with large ensuite with 2 sinks, spacious countertop, soaker tub, separate shower, and water closet on the other. Downstairs you will love the massive family room with space for TV area, game table, work out equipment or whatever you prefer. A 4th bedroom with a huge walk in closet, a recently updated full bathroom, and a storage room complete the basement. You will enjoy the solitude of the backyard, with shade trees, sprinkler system on irrigation well, privacy fence, and new concrete patio. This home has so much to offer: new exterior paint, a lot of new interior paint, new south siding and insulation, freshly painted basement with new light fixtures, updated bathrooms, new kitchen windows, new concrete patio, new garage door opener, new sprinkler control panel. You are going to love it! Ping pong table and trampoline remain. (Due to carpets being professionally cleaned, showings will start Thursday, 7/27/23)
Last Agent to Sell the Property
Berkshire Hathaway PenFed Realty License #00230759 Listed on: 07/26/2023
Last Buyer's Agent
Trisha Hawes
Platinum Realty LLC License #00229565

Home Details
Home Type
- Single Family
Est. Annual Taxes
- $5,239
Year Built
- Built in 1995
Lot Details
- 9,960 Sq Ft Lot
- Wood Fence
- Sprinkler System
HOA Fees
- $20 Monthly HOA Fees
Parking
- 2 Car Attached Garage
Home Design
- Ranch Style House
- Frame Construction
- Composition Roof
Interior Spaces
- Vaulted Ceiling
- Ceiling Fan
- Gas Fireplace
- Window Treatments
- Family Room
- Living Room with Fireplace
- Formal Dining Room
- Laminate Flooring
Kitchen
- Breakfast Bar
- Oven or Range
- Electric Cooktop
- Microwave
- Dishwasher
- Granite Countertops
- Disposal
Bedrooms and Bathrooms
- 4 Bedrooms
- Split Bedroom Floorplan
- En-Suite Primary Bedroom
- Walk-In Closet
- 3 Full Bathrooms
- Tile Bathroom Countertop
- Dual Vanity Sinks in Primary Bathroom
- Private Water Closet
- Separate Shower in Primary Bathroom
Laundry
- Laundry Room
- Laundry on main level
Finished Basement
- Basement Fills Entire Space Under The House
- Bedroom in Basement
- Finished Basement Bathroom
- Basement Storage
- Natural lighting in basement
Home Security
- Storm Windows
- Storm Doors
Outdoor Features
- Patio
- Rain Gutters
Schools
- Meadowlark Elementary School
- Andover Central Middle School
- Andover Central High School
Utilities
- Forced Air Heating and Cooling System
- Heating System Uses Gas
Community Details
- Association fees include gen. upkeep for common ar
- $200 HOA Transfer Fee
- Green Valley Subdivision
Listing and Financial Details
- Assessor Parcel Number 304-19-0-30-03-028-00-0
Ownership History
Purchase Details
Home Financials for this Owner
Home Financials are based on the most recent Mortgage that was taken out on this home.Purchase Details
Home Financials for this Owner
Home Financials are based on the most recent Mortgage that was taken out on this home.Similar Homes in the area
Home Values in the Area
Average Home Value in this Area
Purchase History
| Date | Type | Sale Price | Title Company |
|---|---|---|---|
| Warranty Deed | -- | Security 1St Title | |
| Interfamily Deed Transfer | -- | Security 1St Title |
Mortgage History
| Date | Status | Loan Amount | Loan Type |
|---|---|---|---|
| Open | $356,194 | VA | |
| Closed | $340,786 | VA | |
| Closed | $241,062 | VA |
Property History
| Date | Event | Price | Change | Sq Ft Price |
|---|---|---|---|---|
| 09/07/2023 09/07/23 | Sold | -- | -- | -- |
| 08/12/2023 08/12/23 | Pending | -- | -- | -- |
| 08/11/2023 08/11/23 | Price Changed | $329,900 | -5.7% | $103 / Sq Ft |
| 07/26/2023 07/26/23 | For Sale | $349,900 | +40.8% | $109 / Sq Ft |
| 07/30/2019 07/30/19 | Sold | -- | -- | -- |
| 06/24/2019 06/24/19 | Pending | -- | -- | -- |
| 06/14/2019 06/14/19 | Price Changed | $248,500 | -0.2% | $77 / Sq Ft |
| 06/06/2019 06/06/19 | Price Changed | $249,000 | -1.6% | $78 / Sq Ft |
| 05/31/2019 05/31/19 | Price Changed | $253,000 | -1.9% | $79 / Sq Ft |
| 05/15/2019 05/15/19 | For Sale | $258,000 | +32.0% | $80 / Sq Ft |
| 05/28/2015 05/28/15 | Sold | -- | -- | -- |
| 04/11/2015 04/11/15 | Pending | -- | -- | -- |
| 04/11/2015 04/11/15 | For Sale | $195,500 | -- | $57 / Sq Ft |
Tax History Compared to Growth
Tax History
| Year | Tax Paid | Tax Assessment Tax Assessment Total Assessment is a certain percentage of the fair market value that is determined by local assessors to be the total taxable value of land and additions on the property. | Land | Improvement |
|---|---|---|---|---|
| 2024 | $58 | $39,064 | $2,413 | $36,651 |
| 2023 | $5,867 | $39,008 | $2,413 | $36,595 |
| 2022 | $4,209 | $33,632 | $2,413 | $31,219 |
| 2021 | $4,209 | $29,682 | $2,413 | $27,269 |
| 2020 | $4,663 | $28,773 | $2,298 | $26,475 |
| 2019 | $4,209 | $25,760 | $2,298 | $23,462 |
| 2018 | $4,075 | $25,055 | $2,298 | $22,757 |
| 2017 | $3,733 | $22,982 | $2,298 | $20,684 |
| 2014 | -- | $201,190 | $18,980 | $182,210 |
Agents Affiliated with this Home
-
Christy Needles

Seller's Agent in 2023
Christy Needles
Berkshire Hathaway PenFed Realty
(316) 516-4591
72 in this area
680 Total Sales
-
Darcie Campbell

Seller Co-Listing Agent in 2023
Darcie Campbell
Berkshire Hathaway PenFed Realty
(620) 245-3883
13 in this area
138 Total Sales
-

Buyer's Agent in 2023
Trisha Hawes
Platinum Realty LLC
-
Natalie Moyer

Seller's Agent in 2019
Natalie Moyer
Reece Nichols South Central Kansas
(316) 250-1230
2 in this area
149 Total Sales
Map
Source: South Central Kansas MLS
MLS Number: 628188
APN: 304-19-0-30-03-028-00-0
- 1411 Northpointe Ct
- 134 Elm Ct
- 146 Elm Ct
- 217 Chaparral Ct
- 114 S Lakeside Dr
- 201 S Bordeulac St
- 809 W Putter Ct
- 1430 Chaumont Cir
- 705 W Putter Ct
- 201 N Lancaster Ct
- 5385-5387 Pinecrest Ct
- 325 S Pitchers Ct
- 349 S Grand Mere Ct
- 300 N Montbella Cir
- 220 N Montbella Cir
- 240 Bent Tree Ct
- 131 N Belle Terre Ct
- 135 Chapel Dr
- 404 W 1st St
- 305 Valleyview Ct


