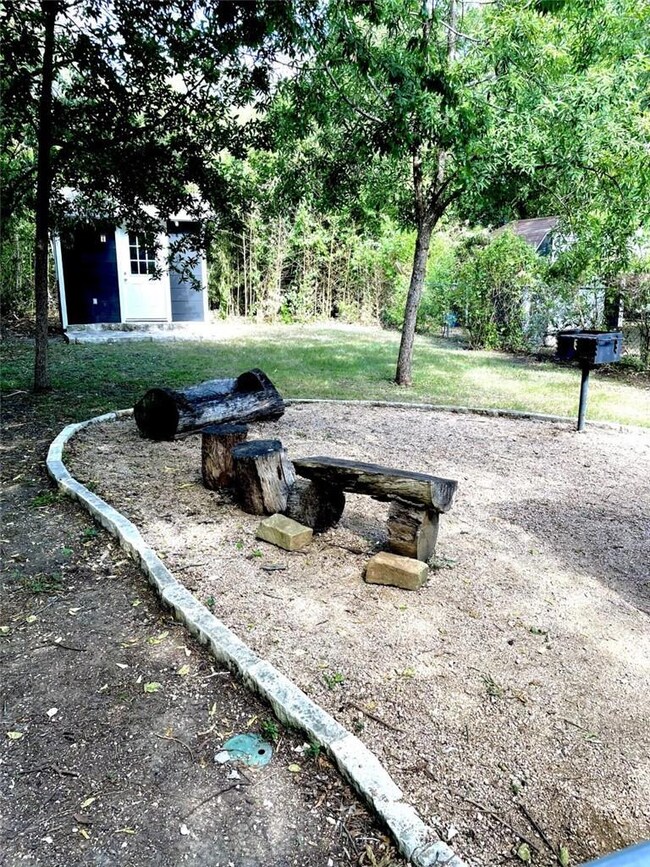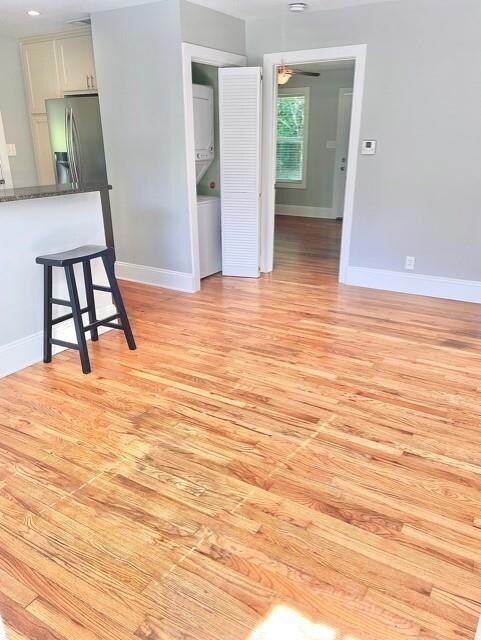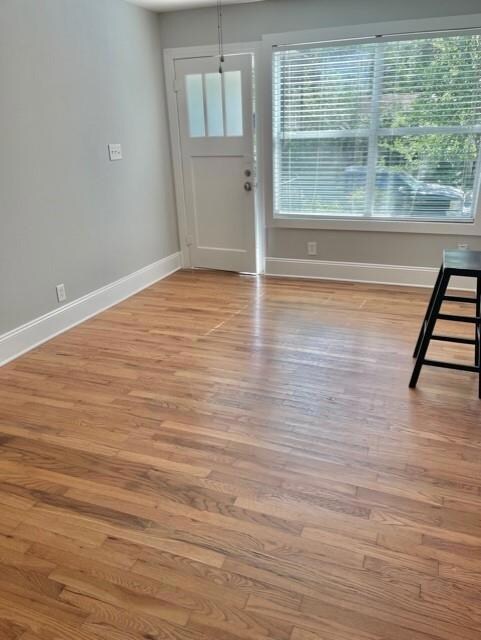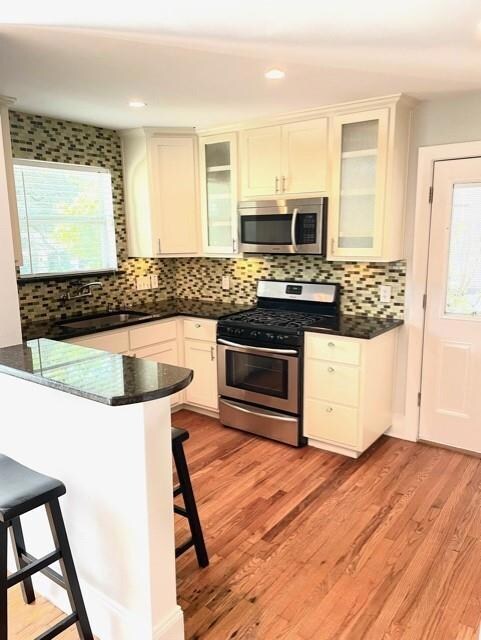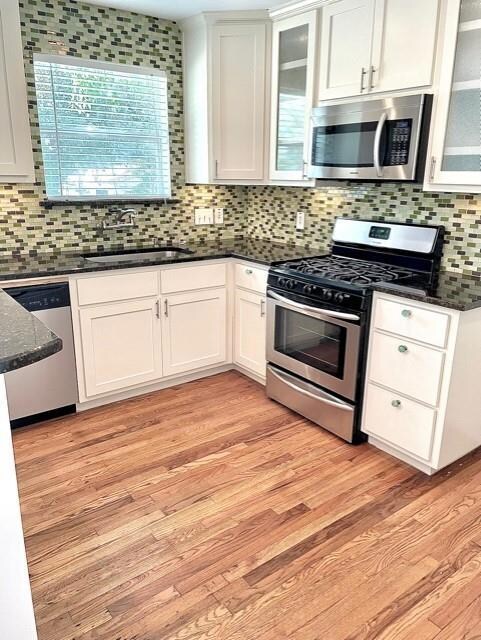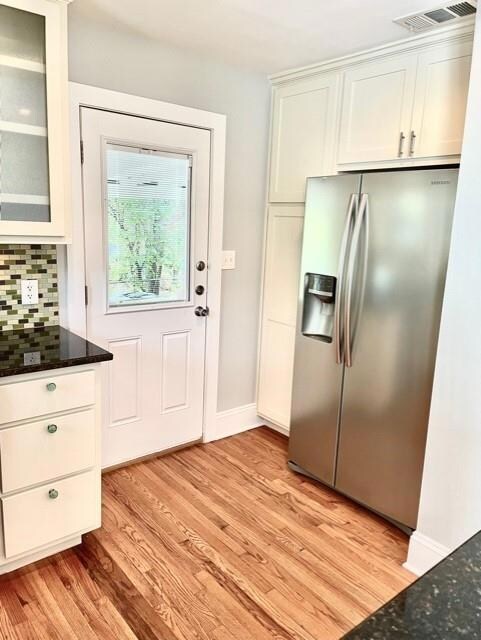1403 Hillside Ave Unit B Austin, TX 78704
SoCo NeighborhoodHighlights
- Open Floorplan
- Property is near public transit
- Main Floor Primary Bedroom
- Mature Trees
- Marble Flooring
- Stone Countertops
About This Home
Stunning renovation in this vintage contemporary bungalow in the heart of Soco. Walk to it all! Beautiful wood floors, updated elec, plumb, windows & more. Fresh paint inside and out. Open floor plan with unbelievable gourmet kitchen, SS appliances, granite counters, great storage and counter space, all appliances included. Unbelievable spa bath with large floating glass walk-in shower, marble floors, storage & custom cabinets. Oversized bedroom with large walk-in closet, great natural light and peaceful private views. Walls of windows throughout & great natural light. Covered parking in separate attached carport, amazing peaceful & private setting professionally landscaped yard maintained by owner. Wonderful detached storage or studio. Text or call 512-517-5559 to show. Text day and time for showing.
Last Listed By
Advocate Properties LLC Brokerage Phone: (512) 346-7475 License #0301300 Listed on: 06/04/2025
Property Details
Home Type
- Multi-Family
Est. Annual Taxes
- $15,292
Year Built
- Built in 1950 | Remodeled
Lot Details
- 9,888 Sq Ft Lot
- West Facing Home
- Chain Link Fence
- Xeriscape Landscape
- Interior Lot
- Level Lot
- Sprinkler System
- Mature Trees
- Wooded Lot
- Many Trees
- Private Yard
Home Design
- Duplex
- Pillar, Post or Pier Foundation
- Frame Construction
- Composition Roof
Interior Spaces
- 650 Sq Ft Home
- 1-Story Property
- Open Floorplan
- Furnished or left unfurnished upon request
- Ceiling Fan
- Recessed Lighting
- Blinds
- Window Screens
- Fire and Smoke Detector
- Stacked Washer and Dryer
Kitchen
- Breakfast Bar
- Self-Cleaning Oven
- Gas Range
- Free-Standing Range
- Microwave
- Dishwasher
- Stainless Steel Appliances
- Stone Countertops
- Disposal
Flooring
- Wood
- Marble
Bedrooms and Bathrooms
- 1 Primary Bedroom on Main
- Walk-In Closet
- 1 Full Bathroom
Parking
- 2 Parking Spaces
- Carport
Outdoor Features
- Patio
- Outdoor Storage
- Outbuilding
- Outdoor Grill
- Side Porch
Location
- Property is near public transit
Schools
- Travis Hts Elementary School
- Lively Middle School
- Travis High School
Utilities
- Central Heating and Cooling System
- Heating System Uses Natural Gas
- ENERGY STAR Qualified Water Heater
- High Speed Internet
Listing and Financial Details
- Security Deposit $1,995
- Tenant pays for all utilities
- The owner pays for exterior maintenance, grounds care
- 12 Month Lease Term
- $75 Application Fee
- Assessor Parcel Number 03000112180000
Community Details
Overview
- No Home Owners Association
- Fairview Park Subdivision
- Property managed by Advocate Properties LLC
Amenities
- Restaurant
Recreation
- Community Pool
- Park
- Trails
Pet Policy
- Pet Deposit $400
- Dogs Allowed
Map
Source: Unlock MLS (Austin Board of REALTORS®)
MLS Number: 9061719
APN: 282792
- 209 E Elizabeth St
- 1504 Brackenridge St
- 206 E Monroe St
- 1506 E Side Dr
- 407 E Monroe St
- 1500 E Side Dr Unit 219A
- 1202 Newning Ave Unit 311
- 405 Academy Dr
- 1702 Newning Ave Unit B
- 1705 Newning Ave
- 110 Academy Dr Unit 31
- 1401 Eva St Unit 406
- 1505 Alameda Dr
- 1400 Eva St
- 210 Le Grande Ave
- 803 Rutherford Place
- 1811 Brackenridge St
- 514 E Mary St
- 1409 Alta Vista Ave
- 1611 Alameda Dr

