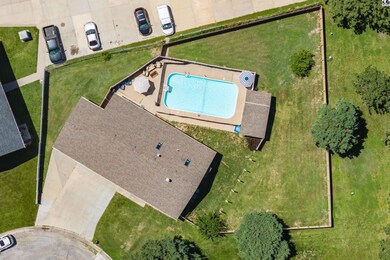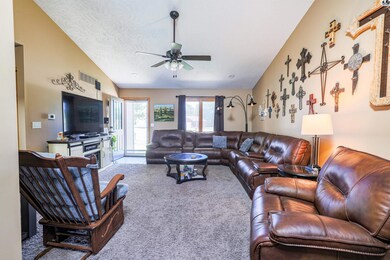
1403 Oakmont St McPherson, KS 67460
Highlights
- In Ground Pool
- Covered patio or porch
- Skylights
- Ranch Style House
- Wood Frame Window
- Double Pane Windows
About This Home
As of August 2024Beautiful home with all of the amenities – “your own piece of heaven” has lots of extras. It’s your staycation destination for the summer activities with an inground pool. A American Home Warranty is offered.
Last Agent to Sell the Property
Coldwell Banker Americana, Realtors License #SP00218584

Home Details
Home Type
- Single Family
Est. Annual Taxes
- $3,794
Year Built
- Built in 1989
Lot Details
- 0.37 Acre Lot
- Vinyl Fence
- Wood Fence
Home Design
- Ranch Style House
- Poured Concrete
- Frame Construction
- Ceiling Insulation
- Composition Roof
- HardiePlank Siding
Interior Spaces
- Sheet Rock Walls or Ceilings
- Ceiling Fan
- Skylights
- Gas Log Fireplace
- Double Pane Windows
- Vinyl Clad Windows
- Wood Frame Window
- Family Room Downstairs
- Dining Room
- Security Lights
Kitchen
- Built-In Electric Oven
- Microwave
- Dishwasher
- Disposal
Flooring
- Carpet
- Laminate
- Vinyl
Bedrooms and Bathrooms
- 1 Main Level Bedroom
- En-Suite Primary Bedroom
- 2 Full Bathrooms
Laundry
- Laundry on lower level
- 220 Volts In Laundry
Basement
- Basement Fills Entire Space Under The House
- Exterior Basement Entry
- 2 Bedrooms in Basement
- Natural lighting in basement
Parking
- 2 Car Attached Garage
- 1 Carport Space
- Garage Door Opener
Outdoor Features
- In Ground Pool
- Covered patio or porch
- Storage Shed
Schools
- Mcpherson Elementary And Middle School
- Mcpherson High School
Utilities
- Central Heating and Cooling System
- Electric Water Heater
- Water Softener is Owned
Listing and Financial Details
- Home warranty included in the sale of the property
- Assessor Parcel Number 0591352102004036010
Map
Home Values in the Area
Average Home Value in this Area
Property History
| Date | Event | Price | Change | Sq Ft Price |
|---|---|---|---|---|
| 08/28/2024 08/28/24 | Sold | -- | -- | -- |
| 07/18/2024 07/18/24 | Pending | -- | -- | -- |
| 07/12/2024 07/12/24 | For Sale | $275,000 | +19.8% | $118 / Sq Ft |
| 02/18/2022 02/18/22 | Sold | -- | -- | -- |
| 01/15/2022 01/15/22 | Pending | -- | -- | -- |
| 11/16/2021 11/16/21 | For Sale | $229,500 | +6.8% | $99 / Sq Ft |
| 07/03/2019 07/03/19 | Sold | -- | -- | -- |
| 05/20/2019 05/20/19 | Pending | -- | -- | -- |
| 08/20/2018 08/20/18 | For Sale | $214,900 | +10.2% | $92 / Sq Ft |
| 08/31/2015 08/31/15 | Sold | -- | -- | -- |
| 08/03/2015 08/03/15 | Pending | -- | -- | -- |
| 07/22/2015 07/22/15 | For Sale | $195,000 | -- | $84 / Sq Ft |
Tax History
| Year | Tax Paid | Tax Assessment Tax Assessment Total Assessment is a certain percentage of the fair market value that is determined by local assessors to be the total taxable value of land and additions on the property. | Land | Improvement |
|---|---|---|---|---|
| 2024 | $39 | $27,623 | $3,724 | $23,899 |
| 2023 | $3,794 | $26,393 | $4,536 | $21,857 |
| 2022 | $3,446 | $24,144 | $1,630 | $22,514 |
| 2021 | $3,233 | $24,144 | $1,630 | $22,514 |
| 2020 | $3,424 | $23,704 | $2,137 | $21,567 |
| 2019 | $3,233 | $22,300 | $2,137 | $20,163 |
| 2018 | $3,106 | $21,650 | $1,791 | $19,859 |
| 2017 | $3,279 | $23,061 | $1,680 | $21,381 |
| 2016 | $2,774 | $19,683 | $1,643 | $18,040 |
| 2015 | -- | $19,297 | $2,053 | $17,244 |
| 2014 | $2,321 | $18,458 | $1,155 | $17,303 |
Deed History
| Date | Type | Sale Price | Title Company |
|---|---|---|---|
| Deed | $100,000 | -- |
Similar Homes in the area
Source: Mid-Kansas MLS
MLS Number: 50819
APN: 135-21-0-20-04-036.01-0
- 502 Sonora Dr
- 136 Penn Dr
- 1407 Dover Rd
- 1449 N High Dr
- 1501 Dover Rd
- 1651 Sonora Dr
- 1659 Sonora Dr
- 1337 Highland Dr
- 839 N Wheeler St
- 1700 Sonora Dr
- 924 Veranda Cir
- 720 N Elm St
- 1520 Northglen St
- 1308 Northglen St
- 618 N Elm St
- 610 N Elm St
- 618 N Chestnut St
- 904 N Maxwell St
- 619 E Kansas Ave
- 904 Mallard Dr






