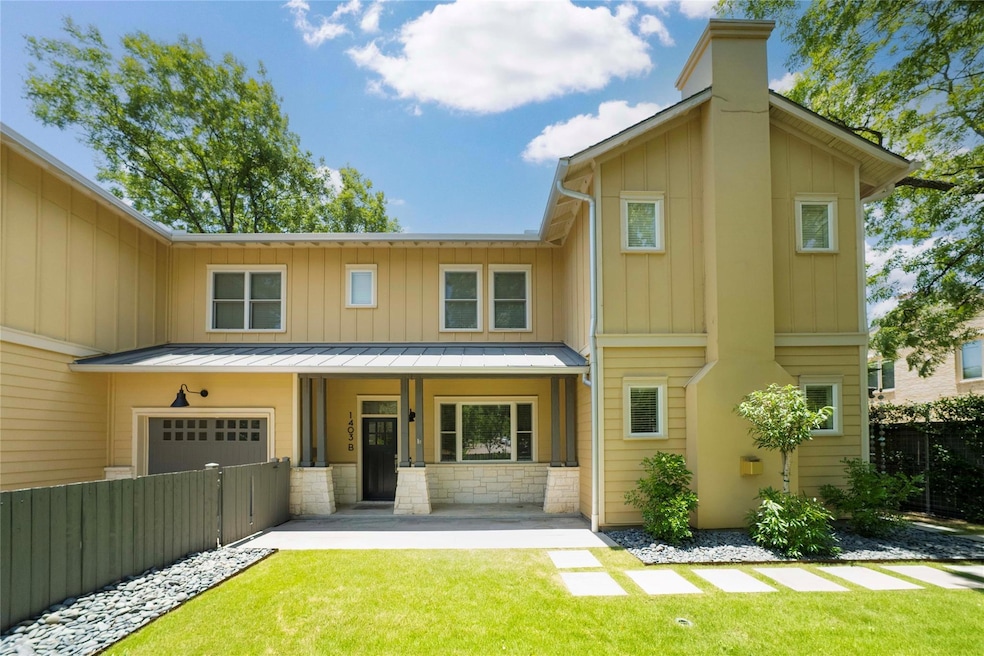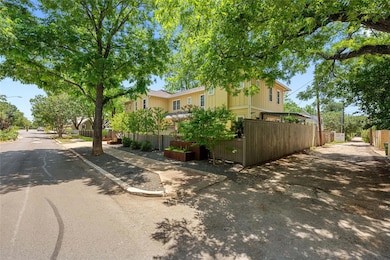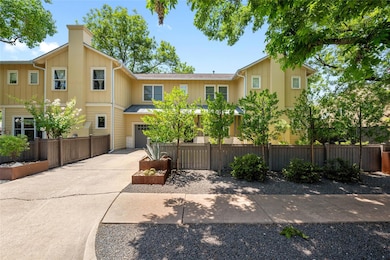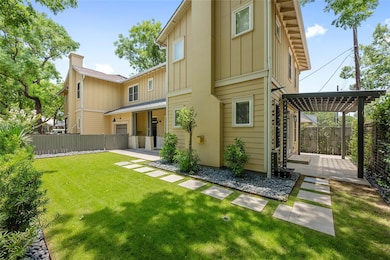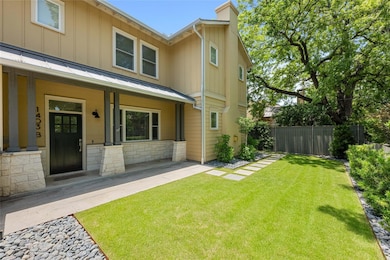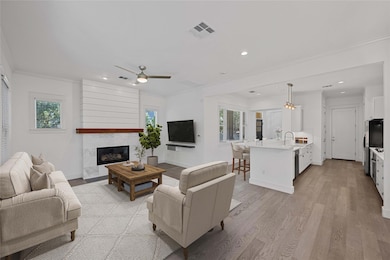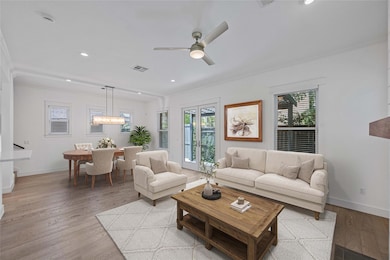
1403 W 12th St Unit B Austin, TX 78703
Clarksville NeighborhoodEstimated payment $7,381/month
Highlights
- Wooded Lot
- Wood Flooring
- Neighborhood Views
- Mathews Elementary School Rated A
- High Ceiling
- 4-minute walk to West Austin Park
About This Home
Urban ease meets cottage charm in the heart of Clarksville. Framed by a gated, professionally landscaped front yard, this updated abode balances lock-and-leave simplicity with the warmth of a primary residence. A side porch and limestone patio invite al-fresco dinners and lazy Sunday lounging, while inside you’ll find wood floors, a fireside living area, and on-trend kitchen and baths. The flexible layout lives as three bedrooms or two plus a light-filled study—ideal for remote work or overnight guests. Step out your door and stroll two blocks to the dog park, Fresh Plus Grocery, and the cafe and bistros lining West Lynn. A private garage adds coveted storage and protected parking to this walkable address, rounding out a rare blend of indoor comfort and outdoor style. Available now for purchase and move in ready, it’s vacant and effortless to show.
Listing Agent
Moreland Properties Brokerage Phone: (512) 480-0848 License #0454766 Listed on: 06/13/2025

Property Details
Home Type
- Condominium
Est. Annual Taxes
- $8,597
Year Built
- Built in 2005
Lot Details
- North Facing Home
- Wood Fence
- Sprinkler System
- Wooded Lot
HOA Fees
- $275 Monthly HOA Fees
Parking
- 1 Car Garage
- Front Facing Garage
- Single Garage Door
- Reserved Parking
Home Design
- Slab Foundation
- Composition Roof
- Vertical Siding
Interior Spaces
- 1,968 Sq Ft Home
- 2-Story Property
- High Ceiling
- Gas Log Fireplace
- Window Treatments
- Living Room with Fireplace
- Wood Flooring
- Neighborhood Views
Kitchen
- Self-Cleaning Oven
- Built-In Gas Range
- Range Hood
- Microwave
- Dishwasher
- Disposal
Bedrooms and Bathrooms
- 3 Bedrooms
- Walk-In Closet
Laundry
- Dryer
- Washer
Home Security
Schools
- Mathews Elementary School
- O Henry Middle School
- Austin High School
Utilities
- Central Heating and Cooling System
- Phone Available
Additional Features
- Stepless Entry
- Covered Patio or Porch
Listing and Financial Details
- Assessor Parcel Number 01100210030000
Community Details
Overview
- Association fees include insurance
- 12Th At Maurfrais Association
- 12Th At Maufrais Condo Subdivision
Security
- Fire and Smoke Detector
Map
Home Values in the Area
Average Home Value in this Area
Tax History
| Year | Tax Paid | Tax Assessment Tax Assessment Total Assessment is a certain percentage of the fair market value that is determined by local assessors to be the total taxable value of land and additions on the property. | Land | Improvement |
|---|---|---|---|---|
| 2025 | $10,885 | $1,032,696 | $375,000 | $657,696 |
| 2023 | $10,885 | $917,984 | $0 | $0 |
| 2022 | $16,481 | $834,531 | $0 | $0 |
| 2021 | $16,514 | $758,665 | $250,000 | $508,665 |
| 2020 | $15,738 | $733,761 | $312,500 | $421,261 |
| 2018 | $14,723 | $665,000 | $312,500 | $352,500 |
| 2017 | $15,538 | $696,736 | $212,500 | $484,236 |
| 2016 | $13,856 | $621,298 | $191,318 | $429,980 |
| 2015 | $14,442 | $626,184 | $191,318 | $434,866 |
| 2014 | $14,442 | $606,845 | $191,318 | $415,527 |
Property History
| Date | Event | Price | Change | Sq Ft Price |
|---|---|---|---|---|
| 08/29/2025 08/29/25 | Price Changed | $1,175,000 | -1.7% | $597 / Sq Ft |
| 07/28/2025 07/28/25 | Price Changed | $1,195,000 | -4.0% | $607 / Sq Ft |
| 07/03/2025 07/03/25 | Price Changed | $1,245,000 | -3.9% | $633 / Sq Ft |
| 06/13/2025 06/13/25 | For Sale | $1,295,000 | +10.7% | $658 / Sq Ft |
| 04/09/2025 04/09/25 | Sold | -- | -- | -- |
| 03/14/2025 03/14/25 | Pending | -- | -- | -- |
| 03/11/2025 03/11/25 | For Sale | $1,170,000 | +73.3% | $595 / Sq Ft |
| 07/11/2017 07/11/17 | Sold | -- | -- | -- |
| 06/05/2017 06/05/17 | Pending | -- | -- | -- |
| 04/18/2017 04/18/17 | For Sale | $675,000 | 0.0% | $343 / Sq Ft |
| 09/01/2014 09/01/14 | Rented | $3,450 | 0.0% | -- |
| 08/28/2014 08/28/14 | Under Contract | -- | -- | -- |
| 08/25/2014 08/25/14 | For Rent | $3,450 | +11.3% | -- |
| 08/17/2012 08/17/12 | Rented | $3,100 | -11.4% | -- |
| 08/17/2012 08/17/12 | Under Contract | -- | -- | -- |
| 07/23/2012 07/23/12 | For Rent | $3,500 | -- | -- |
Purchase History
| Date | Type | Sale Price | Title Company |
|---|---|---|---|
| Warranty Deed | -- | Heritage Title | |
| Vendors Lien | -- | None Available | |
| Interfamily Deed Transfer | -- | Jmc Title Agency Llc | |
| Interfamily Deed Transfer | -- | None Available | |
| Condominium Deed | -- | None Available |
Mortgage History
| Date | Status | Loan Amount | Loan Type |
|---|---|---|---|
| Previous Owner | $98,500 | New Conventional | |
| Previous Owner | $240,000 | New Conventional | |
| Previous Owner | $340,000 | Fannie Mae Freddie Mac | |
| Previous Owner | $42,500 | Stand Alone Second |
Similar Homes in Austin, TX
Source: Unlock MLS (Austin Board of REALTORS®)
MLS Number: 6988117
APN: 725807
- 1106 Maufrais St
- 1004 Maufrais St
- 1206 Marshall Ln
- 1205 Elm St Unit 5
- 1018 Shelley Ave
- 1411 W 10th St
- 1506 W 13th St Unit 7
- 1000 Shelley Ave
- 1408 W 9th St Unit 504
- 1408 W 9th St Unit 801
- 1408 W 9th St Unit 301
- 1205 Enfield Rd
- 1406 Windsor Rd Unit 305
- 1503 W 9th St Unit 106
- 1503 W 9th St Unit 204
- 1200 Enfield Rd Unit 203
- 1111 W 12th St Unit 120
- 1111 W 12th St Unit 118
- 1111 W 12th St Unit 103
- 1111 W 12th St Unit 102
- 1206 Marshall Ln
- 1212 W 13th St Unit C
- 1212 W 13th St Unit E
- 913 W Lynn St
- 1201 Enfield Rd Unit 1
- 1201 Enfield Rd
- 1610 Waterston Ave Unit 10
- 808 Winflo Dr Unit 101
- 808 Winflo Dr Unit 107
- 808 Winflo Dr Unit 104
- 808 Winflo Dr Unit 208
- 808 Winflo Dr Unit 209
- 1618 Waterston Ave
- 1117 Enfield Rd
- 1601 Enfield Rd Unit 6
- 1603 Enfield Rd Unit 212
- 1626 Palma Plaza Unit 9
- 1507 Pease Rd Unit 9
- 1002 Baylor St
- 1516 W Lynn St Unit 1516
