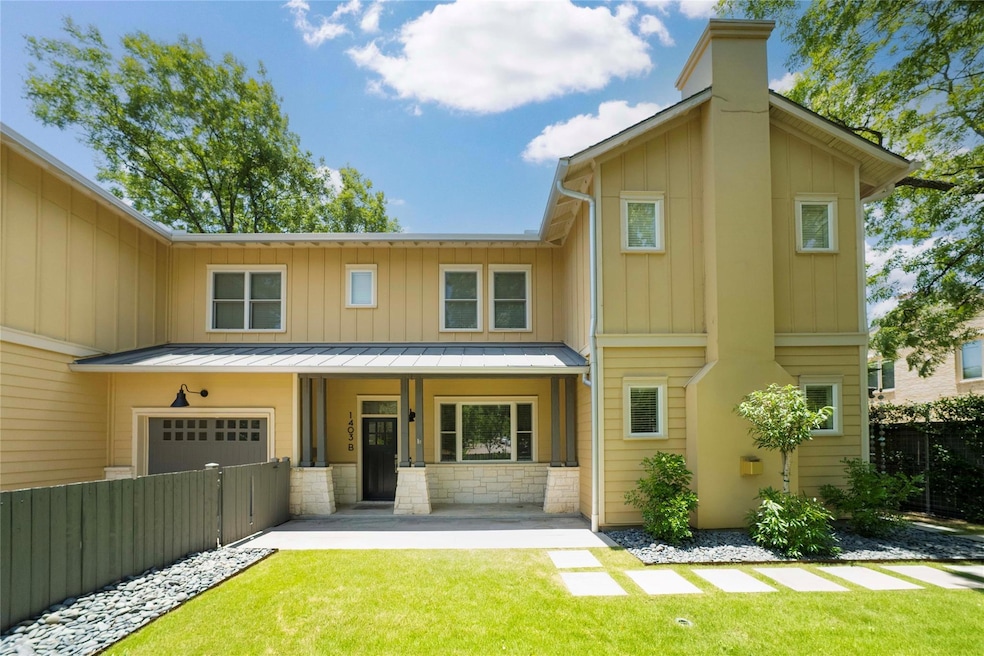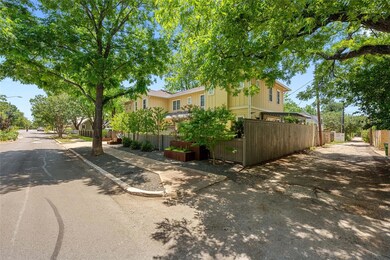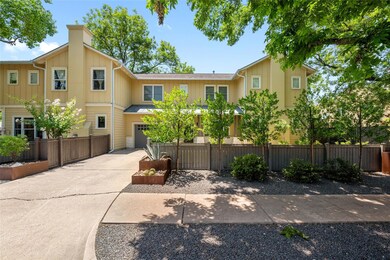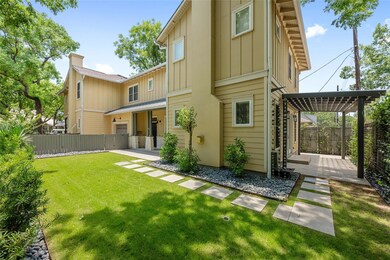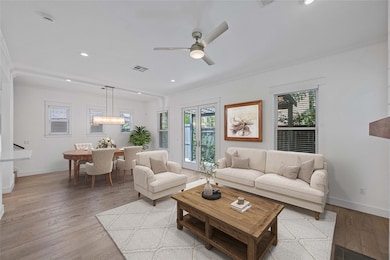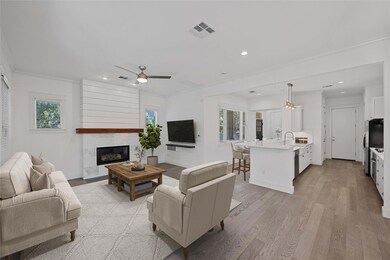1403 W 12th St Unit B Austin, TX 78703
Clarksville NeighborhoodHighlights
- Hot Property
- Wooded Lot
- High Ceiling
- Mathews Elementary School Rated A
- Wood Flooring
- 4-minute walk to West Austin Park
About This Home
Urban ease meets cottage charm in the heart of Clarksville. Framed by a gated, professionally landscaped front yard, this updated abode balances lock-and-leave simplicity with the warmth of a primary residence. A side porch and limestone patio invite al-fresco dinners and lazy Sunday lounging, while inside you’ll find wood floors, a fireside living area, and on-trend kitchen and baths. The flexible layout lives as three bedrooms or two plus a light-filled study—ideal for remote work or overnight guests. Step out your door and stroll two blocks to the dog park, Fresh Plus Grocery, and the cafe and bistros lining West Lynn. A private garage adds coveted storage and protected parking to this walkable address, rounding out a rare blend of indoor comfort and outdoor style. Available now—whether you’re looking to purchase or lease, it’s vacant and effortless to show. Tenant pays all utilities except association fees. No smokers. Small pets negotiable with deposit depending on size and breed. Available now for 6-9 months. Property is also listed for sale, see MLS #6988117
Listing Agent
Moreland Properties Brokerage Phone: (512) 480-0848 License #0454766 Listed on: 06/16/2025

Condo Details
Home Type
- Condominium
Est. Annual Taxes
- $10,885
Year Built
- Built in 2005
Lot Details
- North Facing Home
- Wood Fence
- Sprinkler System
- Wooded Lot
Parking
- 1 Car Garage
- Front Facing Garage
- Single Garage Door
- Reserved Parking
Home Design
- Slab Foundation
- Composition Roof
- Vertical Siding
Interior Spaces
- 1,968 Sq Ft Home
- 2-Story Property
- High Ceiling
- Gas Log Fireplace
- Window Treatments
- Living Room with Fireplace
- Wood Flooring
- Neighborhood Views
Kitchen
- Self-Cleaning Oven
- Built-In Gas Range
- Range Hood
- Microwave
- Dishwasher
- Disposal
Bedrooms and Bathrooms
- 3 Bedrooms
- Walk-In Closet
Laundry
- Dryer
- Washer
Home Security
Schools
- Mathews Elementary School
- O Henry Middle School
- Austin High School
Utilities
- Central Heating and Cooling System
- Phone Available
Additional Features
- Stepless Entry
- Covered patio or porch
Listing and Financial Details
- Security Deposit $5,400
- Tenant pays for all utilities
- The owner pays for association fees
- Negotiable Lease Term
- $50 Application Fee
- Assessor Parcel Number 01100210030000
Community Details
Overview
- Property has a Home Owners Association
- 2 Units
- 12Th At Maufrais Condo Subdivision
Pet Policy
- Limit on the number of pets
- Pet Size Limit
- Pet Deposit $750
- Dogs and Cats Allowed
- Breed Restrictions
Security
- Fire and Smoke Detector
Map
Source: Unlock MLS (Austin Board of REALTORS®)
MLS Number: 9128791
APN: 725807
- 1107 Maufrais St
- 1105 Maufrais St
- 1206 Marshall Ln
- 1004 Maufrais St
- 1205 Elm St Unit 5
- 1006 Elm St
- 1506 W 13th St Unit 7
- 1411 W 10th St
- 1000 Shelley Ave
- 1408 W 9th St Unit 504
- 1408 W 9th St Unit 801
- 1408 W 9th St Unit 301
- 913 & 915 W Lynn St
- 1201 Enfield Rd Unit 4
- 1406 Windsor Rd Unit 305
- 1313 W 9th 1 2 St
- 1606 W 14th St
- 1615 Waterston Ave
- 1315 W 9th St Unit B
- 1503 W 9th St Unit 106
