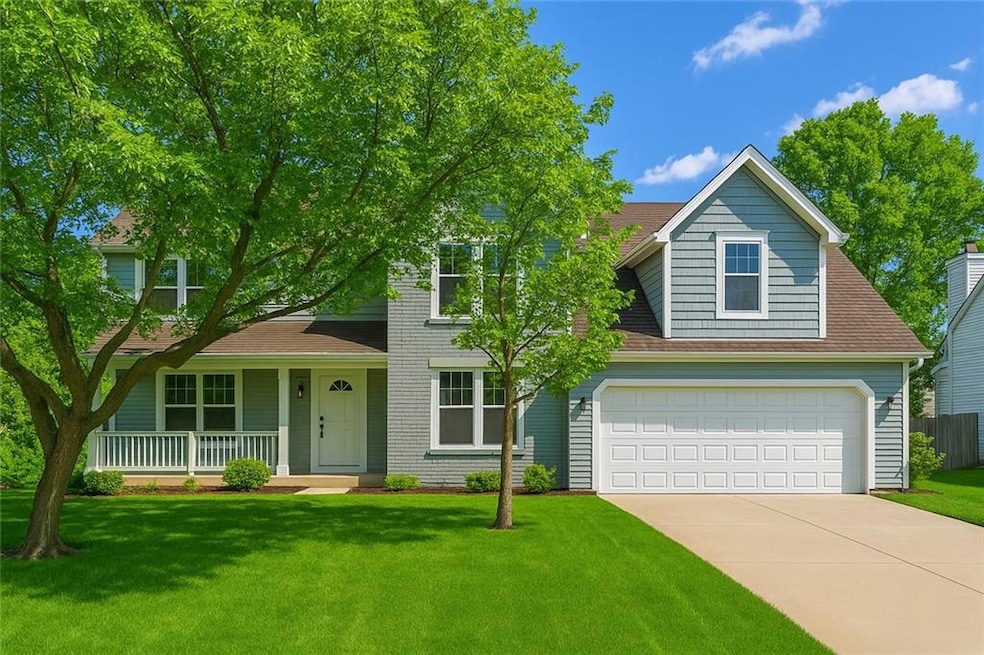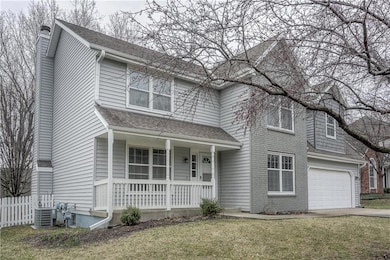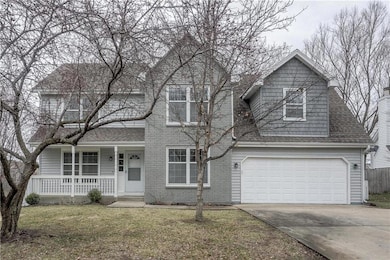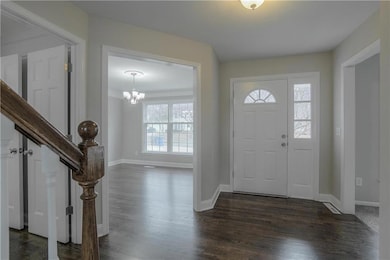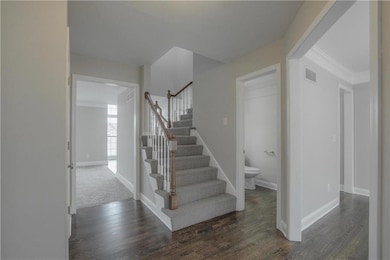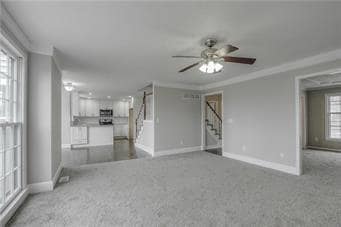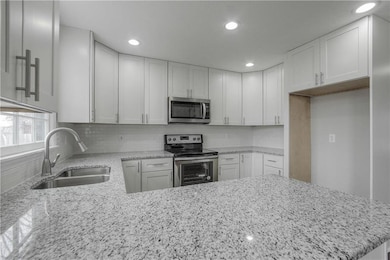14036 W 113th St Lenexa, KS 66215
Estimated payment $2,971/month
Highlights
- Hearth Room
- Traditional Architecture
- Separate Formal Living Room
- Walnut Grove Elementary School Rated A-
- Wood Flooring
- Great Room with Fireplace
About This Home
Spend the holidays here—hang the stockings by the fireplace, gather in generous living and rec spaces, and let the flow work for every occasion. The kitchen offers crisp white cabinets, granite counters, SS appliances, an eat-in area, and connects to formal dining; HW floors carry through the kitchen, foyer, and dining. A formal living room flexes as an office/study, and bdrm-level laundry keeps day-to-day easy. The primary suite is notably spacious and includes a comfortable sitting area. On the lower level, a kitchenette/wet bar serves open entertaining space, plus a versatile non-conforming flex room with closet(not counted as a bedroom)—great as a guest lounge or creative retreat. HOA amenities include park, pool & trails. Shopping and commute routes are just minutes away—excellent space and amenities for the price.
Listing Agent
KW Diamond Partners Brokerage Phone: 913-238-6427 License #SP00054237 Listed on: 10/28/2025

Home Details
Home Type
- Single Family
Est. Annual Taxes
- $5,700
Year Built
- Built in 1988
Lot Details
- 8,803 Sq Ft Lot
- Wood Fence
- Paved or Partially Paved Lot
- Level Lot
HOA Fees
- $38 Monthly HOA Fees
Parking
- 2 Car Attached Garage
- Inside Entrance
- Front Facing Garage
Home Design
- Traditional Architecture
- Composition Roof
Interior Spaces
- 2-Story Property
- Ceiling Fan
- Gas Fireplace
- Some Wood Windows
- Great Room with Fireplace
- Family Room
- Separate Formal Living Room
- Formal Dining Room
- Home Office
- Finished Basement
- Basement Fills Entire Space Under The House
- Laundry Room
Kitchen
- Hearth Room
- Breakfast Area or Nook
- Eat-In Kitchen
- Walk-In Pantry
- Dishwasher
- Stainless Steel Appliances
- Granite Countertops
Flooring
- Wood
- Carpet
- Ceramic Tile
Bedrooms and Bathrooms
- 5 Bedrooms
- Walk-In Closet
Outdoor Features
- Playground
- Porch
Location
- City Lot
Schools
- Walnut Grove Elementary School
- Olathe East High School
Utilities
- Central Air
- Heating System Uses Natural Gas
Listing and Financial Details
- Exclusions: SEE SD
- Assessor Parcel Number DP34840000 0054
- $0 special tax assessment
Community Details
Overview
- Homestead Creek Association
- Homestead Creek Subdivision
Recreation
- Community Pool
- Trails
Map
Home Values in the Area
Average Home Value in this Area
Tax History
| Year | Tax Paid | Tax Assessment Tax Assessment Total Assessment is a certain percentage of the fair market value that is determined by local assessors to be the total taxable value of land and additions on the property. | Land | Improvement |
|---|---|---|---|---|
| 2024 | $5,664 | $50,117 | $8,921 | $41,196 |
| 2023 | $5,632 | $48,955 | $8,104 | $40,851 |
| 2022 | $4,788 | $40,560 | $7,369 | $33,191 |
| 2021 | $4,788 | $39,318 | $6,702 | $32,616 |
| 2020 | $4,447 | $35,615 | $6,702 | $28,913 |
| 2019 | $4,271 | $33,983 | $5,831 | $28,152 |
| 2018 | $4,261 | $33,661 | $5,831 | $27,830 |
| 2017 | $3,981 | $31,142 | $5,073 | $26,069 |
| 2016 | $3,286 | $26,416 | $5,073 | $21,343 |
| 2015 | $3,275 | $26,335 | $5,076 | $21,259 |
| 2013 | -- | $24,322 | $4,839 | $19,483 |
Property History
| Date | Event | Price | List to Sale | Price per Sq Ft | Prior Sale |
|---|---|---|---|---|---|
| 12/02/2025 12/02/25 | For Sale | $467,000 | 0.0% | $137 / Sq Ft | |
| 11/10/2025 11/10/25 | Off Market | -- | -- | -- | |
| 11/10/2025 11/10/25 | For Sale | $467,000 | +36.6% | $137 / Sq Ft | |
| 08/13/2020 08/13/20 | Sold | -- | -- | -- | View Prior Sale |
| 07/13/2020 07/13/20 | Price Changed | $341,900 | 0.0% | $100 / Sq Ft | |
| 07/13/2020 07/13/20 | For Sale | $341,900 | +1.2% | $100 / Sq Ft | |
| 07/10/2020 07/10/20 | Pending | -- | -- | -- | |
| 06/10/2020 06/10/20 | Off Market | -- | -- | -- | |
| 04/24/2020 04/24/20 | Price Changed | $337,900 | -0.6% | $99 / Sq Ft | |
| 04/02/2020 04/02/20 | Price Changed | $339,900 | -1.4% | $100 / Sq Ft | |
| 03/13/2020 03/13/20 | For Sale | $344,900 | +28.7% | $101 / Sq Ft | |
| 06/28/2016 06/28/16 | Sold | -- | -- | -- | View Prior Sale |
| 06/17/2016 06/17/16 | Pending | -- | -- | -- | |
| 01/26/2016 01/26/16 | For Sale | $268,000 | -- | $107 / Sq Ft |
Purchase History
| Date | Type | Sale Price | Title Company |
|---|---|---|---|
| Warranty Deed | -- | Stewart Title Company | |
| Warranty Deed | -- | Stewart Title Company | |
| Special Warranty Deed | -- | None Available | |
| Quit Claim Deed | -- | -- | |
| Sheriffs Deed | $256,530 | None Available | |
| Quit Claim Deed | -- | None Available | |
| Corporate Deed | -- | National Title Agency | |
| Sheriffs Deed | $222,042 | Columbian Title |
Mortgage History
| Date | Status | Loan Amount | Loan Type |
|---|---|---|---|
| Open | $335,706 | FHA | |
| Previous Owner | $189,600 | Purchase Money Mortgage | |
| Closed | $47,400 | No Value Available |
Source: Heartland MLS
MLS Number: 2584217
APN: DP34840000-0054
- 11262 S Rene St Unit 2800
- 11213 S Rene St Unit 1002
- 11328 S Rene St
- 13330 W 112th Terrace
- 12786 W 110th Terrace
- 12946 W 110th St
- 12910 W 116th St
- 10909 Gillette St
- 10901 Gillette St
- 12659 W 110th Terrace
- 12623 W 110th Terrace
- 11892 S Carriage Rd
- 10981 Rosehill Rd
- 10997 Rosehill Rd
- 12808 W 108th St
- 12707 W 108th Terrace
- 12021 S Hagan St
- 12696 W 108th Terrace
- 13401 W 105th Terrace
- 11815 Rosehill Rd
- 11250 S Hagan St
- 13825 College Blvd
- 13354 W 112th Terrace
- 10925 Hauser St
- 12786 W 110th Terrace
- 11800 S Shannan St
- 12100 S Pflumm Rd
- 10460 Pflumm Rd
- 12105-12235 S Blackbob Rd
- 13853 W 123rd St
- 10750 Quivira Rd
- 11637 Cody St
- 11400 College Blvd
- 12501 S Constance St
- 9951 Parkhill St
- 12251-12289 S Strang Line Rd
- 10940 Reeder St
- 10401 College Blvd
- 10814 W 116th Terrace
- 1503 W 128th St
