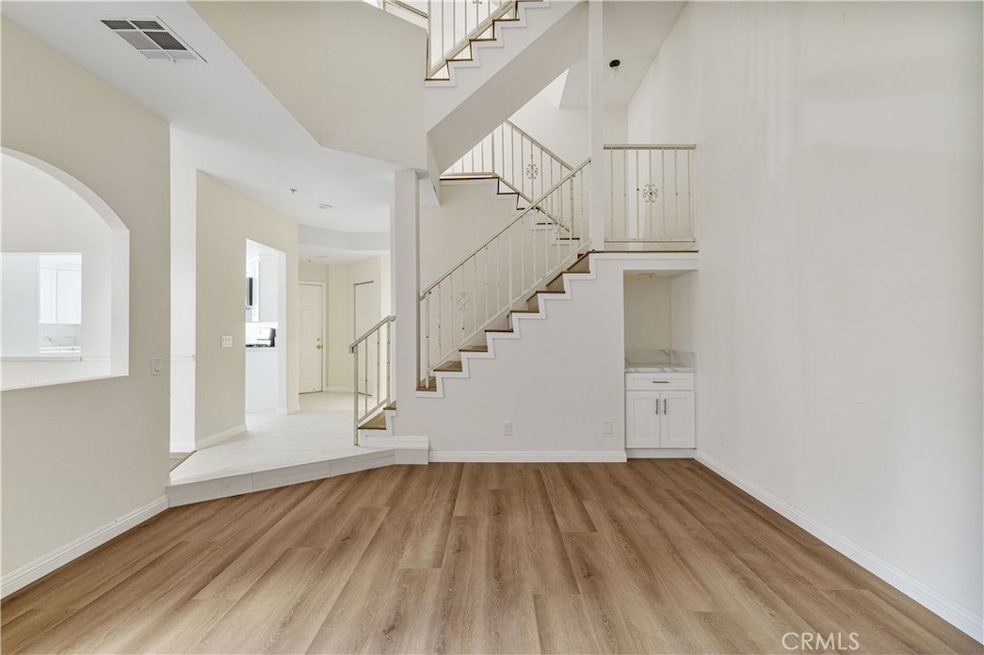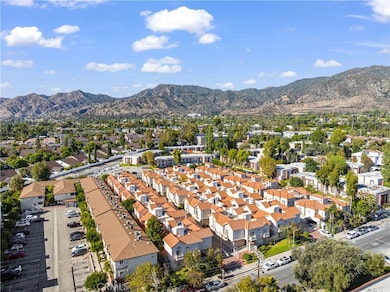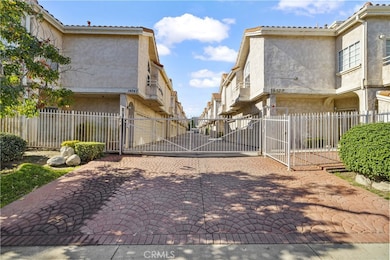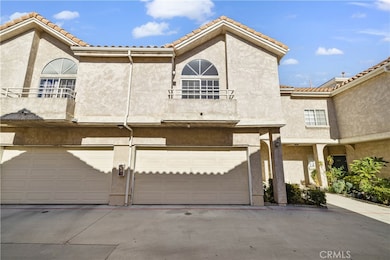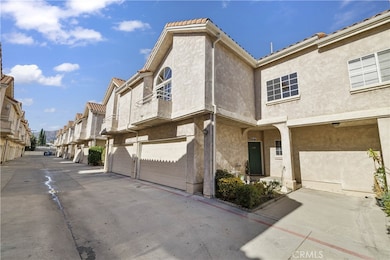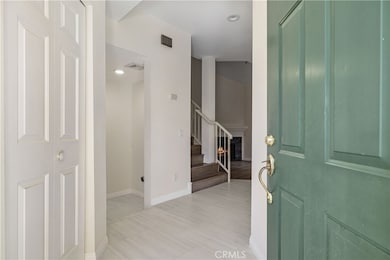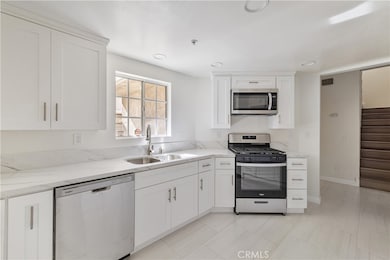14039 Astoria St Unit 114 Sylmar, CA 91342
Estimated payment $3,891/month
Highlights
- Gated Community
- 1.44 Acre Lot
- Mediterranean Architecture
- Updated Kitchen
- Mountain View
- High Ceiling
About This Home
Welcome to Astoria Gardens, one of Sylmar’s most desirable gated communities. This beautifully upgraded three bedroom, two and a half bath home has incredible natural light, warm wood-like floors, and the comfortable, stylish feel buyers want in a move-in-ready property. The living room features vaulted ceilings, beautiful architectural lines, and a cozy fireplace that creates an inviting atmosphere the moment you walk in. The remodeled kitchen includes stone countertops, stainless steel appliances, modern cabinetry, and clean finishes throughout. The dining area sits right off the kitchen, making it ideal for entertaining or everyday meals. A convenient half bath is located on the main floor, perfect for guests and everyday use without having to go upstairs. Upstairs, the primary suite offers great space, a walk-in closet, a private balcony, and a fully remodeled bathroom with contemporary finishes. The secondary bedrooms are generous in size and have also been updated with the same attention to detail. A remodeled secondary bath completes the upper level. One of the best features of this home is the private third level sky-deck. It’s the perfect spot to relax, enjoy peaceful mountain views, and unwind at the end of the day. This home also includes an attached two car garage, indoor laundry, and HOA coverage for water, trash, and front yard maintenance. It is truly move-in ready and blends comfort, function, and style in a gated community that remains one of Sylmar’s most attractive places to live.
Listing Agent
Real Broker Brokerage Phone: 661-857-0620 License #01410130 Listed on: 10/22/2025
Co-Listing Agent
Real Brokerage Technologies, Inc. Brokerage Phone: 661-857-0620 License #01723944
Townhouse Details
Home Type
- Townhome
Est. Annual Taxes
- $4,237
Year Built
- Built in 1992
Lot Details
- Two or More Common Walls
- Wood Fence
- No Landscaping
- Private Yard
HOA Fees
- $370 Monthly HOA Fees
Parking
- 2 Car Attached Garage
- Parking Available
- Front Facing Garage
Property Views
- Mountain
- Neighborhood
Home Design
- Mediterranean Architecture
- Entry on the 1st floor
- Turnkey
- Planned Development
- Slab Foundation
- Fire Rated Drywall
- Common Roof
- Stucco
Interior Spaces
- 1,589 Sq Ft Home
- 3-Story Property
- High Ceiling
- Recessed Lighting
- Sliding Doors
- Living Room with Fireplace
- Dining Room
- Laundry Room
Kitchen
- Updated Kitchen
- Gas Range
- Microwave
- Dishwasher
- Quartz Countertops
- Disposal
Bedrooms and Bathrooms
- 3 Bedrooms
- All Upper Level Bedrooms
- Walk-In Closet
- Remodeled Bathroom
- Stone Bathroom Countertops
- Dual Vanity Sinks in Primary Bathroom
- Bathtub with Shower
- Separate Shower
Home Security
Outdoor Features
- Slab Porch or Patio
- Rain Gutters
Utilities
- Central Heating and Cooling System
- Electricity on Bond
Listing and Financial Details
- Tax Lot 1
- Tax Tract Number 48608
- Assessor Parcel Number 2504022081
- $225 per year additional tax assessments
Community Details
Overview
- Front Yard Maintenance
- 43 Units
- Astoria Gardens Association, Phone Number (818) 981-1802
- Lbpm HOA
Security
- Security Service
- Resident Manager or Management On Site
- Controlled Access
- Gated Community
- Fire and Smoke Detector
- Fire Sprinkler System
Map
Home Values in the Area
Average Home Value in this Area
Tax History
| Year | Tax Paid | Tax Assessment Tax Assessment Total Assessment is a certain percentage of the fair market value that is determined by local assessors to be the total taxable value of land and additions on the property. | Land | Improvement |
|---|---|---|---|---|
| 2025 | $4,237 | $348,317 | $174,586 | $173,731 |
| 2024 | $4,237 | $341,488 | $171,163 | $170,325 |
| 2023 | $4,156 | $334,793 | $167,807 | $166,986 |
| 2022 | $3,963 | $328,229 | $164,517 | $163,712 |
| 2021 | $3,906 | $321,794 | $161,292 | $160,502 |
| 2019 | $3,788 | $312,252 | $156,509 | $155,743 |
| 2018 | $3,739 | $306,131 | $153,441 | $152,690 |
| 2016 | $3,557 | $294,246 | $147,484 | $146,762 |
| 2015 | $3,505 | $289,827 | $145,269 | $144,558 |
| 2014 | $3,384 | $272,900 | $137,100 | $135,800 |
Property History
| Date | Event | Price | List to Sale | Price per Sq Ft |
|---|---|---|---|---|
| 10/22/2025 10/22/25 | For Sale | $599,900 | -- | $378 / Sq Ft |
Purchase History
| Date | Type | Sale Price | Title Company |
|---|---|---|---|
| Grant Deed | $245,000 | Fidelity Title Co | |
| Grant Deed | $130,000 | Stewart Title | |
| Grant Deed | $108,000 | Stewart Title |
Mortgage History
| Date | Status | Loan Amount | Loan Type |
|---|---|---|---|
| Previous Owner | $196,000 | Purchase Money Mortgage | |
| Previous Owner | $126,100 | FHA | |
| Previous Owner | $97,200 | No Value Available | |
| Closed | $36,700 | No Value Available |
Source: California Regional Multiple Listing Service (CRMLS)
MLS Number: SR25244592
APN: 2504-022-081
- 14031 Astoria St Unit 102
- 14020 Foothill Blvd
- 13080 Dronfield Ave
- 13080 Dronfield Ave Unit 13
- 13144 Bromont Ave Unit 42
- 13050 Dronfield Ave Unit 21
- 13050 Dronfield Ave Unit 7
- 13040 Dronfield Ave Unit 12
- 13040 Dronfield Ave Unit 3
- 13040 Dronfield Ave Unit 25
- 13002 Dronfield Ave
- 14401 Lakeside St
- 12948 Phillippi Ave
- 13108 Fellows Ave
- 14233 Foothill Blvd Unit 9
- 13807 Paddock St
- 13659 Gladstone Ave
- 14287 Foothill Blvd Unit 33
- 14287 Foothill Blvd Unit 41
- 13750 Hubbard St Unit 77
- 14156 Oro Grande St
- 13990 Astoria St
- 13140 Dronfield Ave
- 14487 Foothill Blvd Unit 1
- 13190 Bromont Ave Unit 315
- 13280 Dronfield Ave
- 14075 Foothill Blvd
- 13040 Dronfield Ave Unit 6
- 13910 Sayre St Unit 1
- 13710 Foothill Blvd
- 14469 Polk St
- 13766 Paddock St
- 14307 Foothill Blvd Unit 6
- 13474 Hubbard St
- 1948 Phillippi St
- 13745 Polk St
- 14317 Herron St
- 14500 Olive View Dr
- 13129 Azores Ave
- 12917 Gladstone Ave
