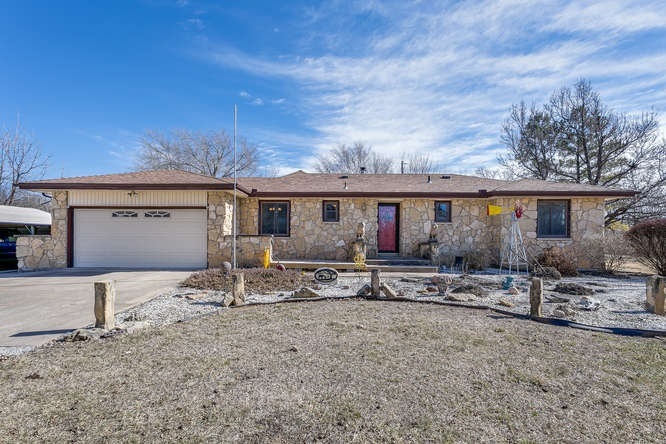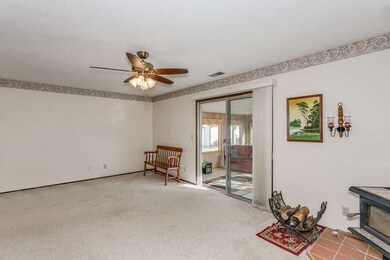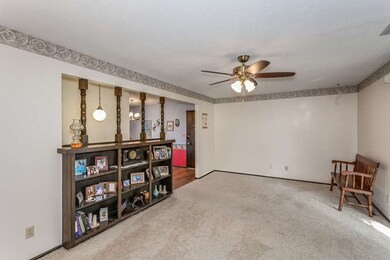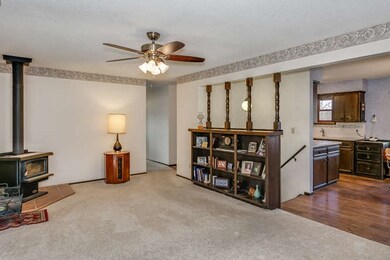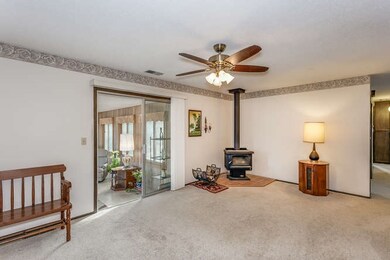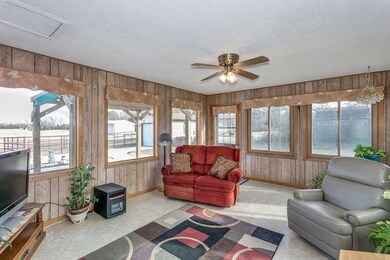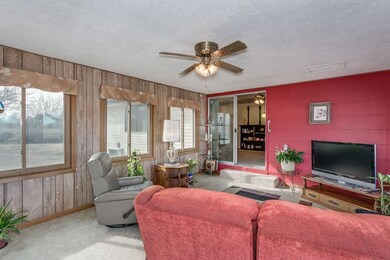
1404 N Greenwich Rd Mulvane, KS 67110
Highlights
- Docks
- RV Access or Parking
- Pond
- Horses Allowed On Property
- Wood Burning Stove
- Ranch Style House
About This Home
As of November 2020Enjoy country living just a few minutes from the city! This wonderful ranch home sits on Approximately 9 acres with a horse barn and a beautiful pond with a dock. Can't you just smell the clean country air and watch the deer and turkey play. (It's almost impossible to find this close to town) and only 1/4 mile from paved roads. This gorgeous maintained home has a new roof installed in May of 2014, heating and AC replaced 7.5 years ago and New windows on the entire home 5 years ago, Totally updated Corian counter tops and back splash in the kitchen less than 5 years ago. This property also includes an additional 24 x 43 horse barn, a 12 x 20 detached garage/shop with electricity and concrete floors. Additionally a 2 car garage attached, one car garage detached, and a 2 car carport adds additional covered parking.
Last Agent to Sell the Property
Berkshire Hathaway PenFed Realty License #00237609 Listed on: 01/30/2017

Last Buyer's Agent
Susan Johnson
Berkshire Hathaway PenFed Realty License #BR00032763
Home Details
Home Type
- Single Family
Est. Annual Taxes
- $2,663
Year Built
- Built in 1975
Lot Details
- 9 Acre Lot
- Fenced
- Corner Lot
- Irrigation
Home Design
- Ranch Style House
- Frame Construction
- Composition Roof
- Vinyl Siding
Interior Spaces
- Ceiling Fan
- Wood Burning Stove
- Wood Burning Fireplace
- Window Treatments
- Family Room
- Living Room with Fireplace
- Combination Kitchen and Dining Room
Kitchen
- Breakfast Bar
- Oven or Range
- Dishwasher
Bedrooms and Bathrooms
- 3 Bedrooms
- En-Suite Primary Bedroom
- 3 Full Bathrooms
Laundry
- Laundry Room
- Sink Near Laundry
- 220 Volts In Laundry
Finished Basement
- Basement Fills Entire Space Under The House
- Bedroom in Basement
- Finished Basement Bathroom
- Laundry in Basement
- Basement Windows
Home Security
- Security Lights
- Storm Windows
- Storm Doors
Parking
- 3 Car Garage
- Carport
- Garage Door Opener
- RV Access or Parking
Outdoor Features
- Docks
- Pond
- Covered patio or porch
- Outdoor Storage
- Outbuilding
- Rain Gutters
Schools
- Munson Elementary School
- Mulvane Middle School
- Mulvane High School
Horse Facilities and Amenities
- Horses Allowed On Property
- Corral
Utilities
- Forced Air Heating and Cooling System
- Septic Tank
- TV Antenna
Listing and Financial Details
- Assessor Parcel Number 09601-20300000015000
Ownership History
Purchase Details
Home Financials for this Owner
Home Financials are based on the most recent Mortgage that was taken out on this home.Similar Homes in Mulvane, KS
Home Values in the Area
Average Home Value in this Area
Purchase History
| Date | Type | Sale Price | Title Company |
|---|---|---|---|
| Warranty Deed | $290,900 | -- |
Property History
| Date | Event | Price | Change | Sq Ft Price |
|---|---|---|---|---|
| 07/11/2025 07/11/25 | For Sale | $400,000 | +38.0% | $161 / Sq Ft |
| 11/20/2020 11/20/20 | Sold | -- | -- | -- |
| 10/14/2020 10/14/20 | Pending | -- | -- | -- |
| 09/28/2020 09/28/20 | For Sale | $289,900 | +18.3% | $133 / Sq Ft |
| 02/24/2017 02/24/17 | Sold | -- | -- | -- |
| 02/02/2017 02/02/17 | Pending | -- | -- | -- |
| 01/30/2017 01/30/17 | For Sale | $245,000 | -- | $89 / Sq Ft |
Tax History Compared to Growth
Tax History
| Year | Tax Paid | Tax Assessment Tax Assessment Total Assessment is a certain percentage of the fair market value that is determined by local assessors to be the total taxable value of land and additions on the property. | Land | Improvement |
|---|---|---|---|---|
| 2024 | $5,294 | $38,748 | $11,874 | $26,874 |
| 2023 | $4,934 | $36,213 | $8,887 | $27,326 |
| 2022 | $4,606 | $32,902 | $6,146 | $26,756 |
| 2021 | $4,586 | $33,044 | $5,711 | $27,333 |
| 2020 | $3,229 | $23,523 | $5,826 | $17,697 |
| 2019 | $3,335 | $23,523 | $3,165 | $20,358 |
| 2018 | $3,292 | $24,638 | $3,443 | $21,195 |
| 2017 | $3,915 | $28,588 | $4,773 | $23,815 |
| 2016 | $2,663 | $19,954 | $4,062 | $15,892 |
| 2015 | -- | $20,684 | $3,979 | $16,705 |
| 2014 | -- | $21,009 | $3,618 | $17,391 |
Agents Affiliated with this Home
-
Bobbie Lane

Seller's Agent in 2025
Bobbie Lane
Real Broker, LLC
(316) 990-0697
386 Total Sales
-
Christy Needles

Seller's Agent in 2020
Christy Needles
Berkshire Hathaway PenFed Realty
(316) 516-4591
659 Total Sales
-
Nicholas Weathers

Buyer's Agent in 2020
Nicholas Weathers
Real Broker, LLC
(316) 361-7372
388 Total Sales
-
Matt Shaw

Seller's Agent in 2017
Matt Shaw
Berkshire Hathaway PenFed Realty
(316) 393-0976
60 Total Sales
-
S
Buyer's Agent in 2017
Susan Johnson
Berkshire Hathaway PenFed Realty
Map
Source: South Central Kansas MLS
MLS Number: 530550
APN: 012-03-0-00-00-015.00-0
- 1611 E 119th St
- 1629 E 119th St S
- 1277 N Osage Rd
- 1310 N Cleveland Rd
- 506 Ridge Point Dr
- 5.09 Acres E 111th St S
- 522 Arbor St
- 11822 E 111th St S
- 12209 E 111th St S
- 722 S College Ave
- 516 Moy Ln
- 617 Erin Ln
- 708 Wendy Kay Ln
- 702 S Central Ave
- 519 E Helbert St
- 515 E Franklin Ave
- 518 Riverdale Dr
- 1434 N Garnet Ct
- 1427 N Garnet Ct
- 1423 N Garnet Ct
