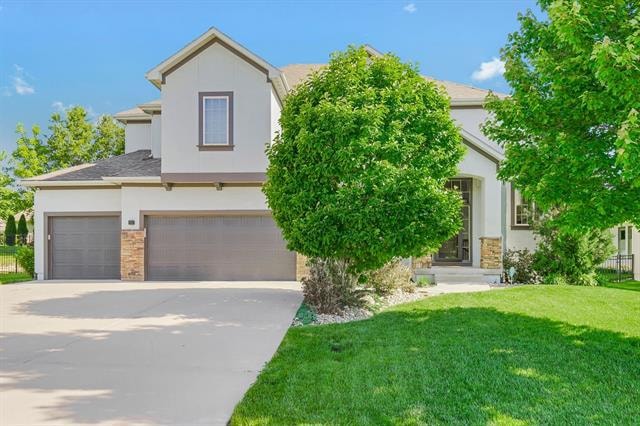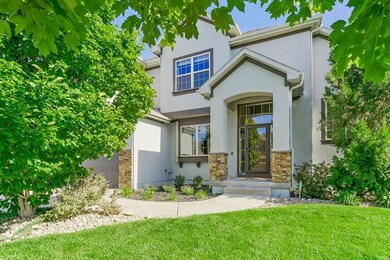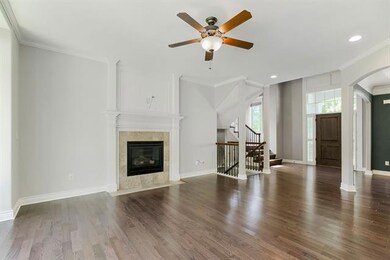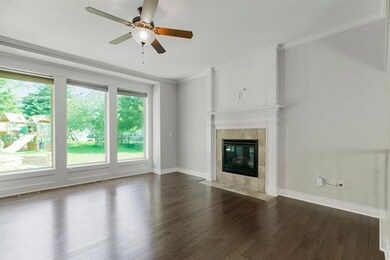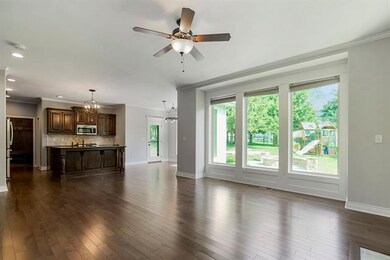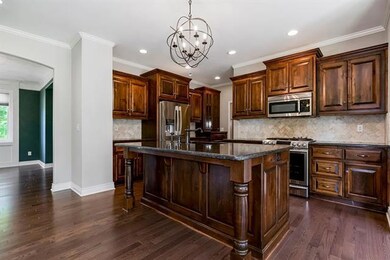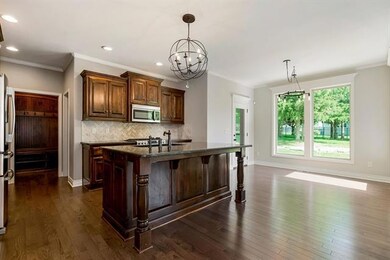
1404 NE Timberline Cir Lees Summit, MO 64064
Highlights
- Traditional Architecture
- Formal Dining Room
- 3 Car Attached Garage
- Chapel Lakes Elementary School Rated A
- Enclosed patio or porch
- Eat-In Kitchen
About This Home
As of July 2022Move right in to this beautiful home with open floor plan, 4 bedrooms, and 4 1/2 bathrooms. You will love the two-story entry and beautiful staircase. The spacious great room features a wall of windows and lovely fireplace. The formal dining room is the perfect place to entertain. The kitchen offers a huge island, granite counters, and stainless appliances. Don't miss the fantastic kitchen pantry, breakfast room and the mudroom area. Upstairs, the master bedroom suite features a tray ceiling and large walk-in closet. Relax in the master bathroom jetted tub or walk in shower with dual shower heads. The laundry room is conveniently located through the master bathroom with an additional access point in the hallway. Bedrooms two and three share a jack and jill bathroom. The fourth bedroom has a private bathroom and walk in closet. The finished lower level is perfect for entertaining with a family room, wet bar, surround sound and full bathroom. Outside, you will enjoy the fully fenced yard, extended patio that is partially covered, beautiful landscaping and privacy trees. Brand new wood floors and bedroom carpet are both less than one month old. Exterior paint was done in 2021. This home is located close to Lake Jacomo and Blue Springs Lake, and also has excellent highway access. Quick closing is available!
Last Agent to Sell the Property
Keller Williams Realty Partners Inc. License #1999108884 Listed on: 05/26/2022

Home Details
Home Type
- Single Family
Est. Annual Taxes
- $6,400
Year Built
- Built in 2011
Lot Details
- 9,750 Sq Ft Lot
- Aluminum or Metal Fence
HOA Fees
- $29 Monthly HOA Fees
Parking
- 3 Car Attached Garage
Home Design
- Traditional Architecture
- Composition Roof
- Stone Trim
Interior Spaces
- Great Room with Fireplace
- Family Room
- Formal Dining Room
- Eat-In Kitchen
- Laundry Room
- Finished Basement
Bedrooms and Bathrooms
- 4 Bedrooms
Schools
- Chapel Lakes Elementary School
- Blue Springs South High School
Additional Features
- Enclosed patio or porch
- Forced Air Heating and Cooling System
Community Details
- Dalton's Ridge Subdivision
Listing and Financial Details
- Assessor Parcel Number 43-620-99-04-00-0-00-000
Ownership History
Purchase Details
Home Financials for this Owner
Home Financials are based on the most recent Mortgage that was taken out on this home.Purchase Details
Home Financials for this Owner
Home Financials are based on the most recent Mortgage that was taken out on this home.Purchase Details
Home Financials for this Owner
Home Financials are based on the most recent Mortgage that was taken out on this home.Purchase Details
Home Financials for this Owner
Home Financials are based on the most recent Mortgage that was taken out on this home.Similar Homes in the area
Home Values in the Area
Average Home Value in this Area
Purchase History
| Date | Type | Sale Price | Title Company |
|---|---|---|---|
| Quit Claim Deed | -- | Security 1St Title | |
| Warranty Deed | -- | None Listed On Document | |
| Warranty Deed | $370,000 | Stewart Title Company | |
| Warranty Deed | -- | Stewart Title Company |
Mortgage History
| Date | Status | Loan Amount | Loan Type |
|---|---|---|---|
| Open | $460,750 | New Conventional | |
| Closed | $460,750 | No Value Available | |
| Previous Owner | $367,624 | VA | |
| Previous Owner | $382,210 | VA | |
| Previous Owner | $92,000 | Credit Line Revolving | |
| Previous Owner | $261,362 | New Conventional | |
| Previous Owner | $265,000 | FHA | |
| Previous Owner | $241,500 | Future Advance Clause Open End Mortgage |
Property History
| Date | Event | Price | Change | Sq Ft Price |
|---|---|---|---|---|
| 07/13/2022 07/13/22 | Sold | -- | -- | -- |
| 06/16/2022 06/16/22 | Pending | -- | -- | -- |
| 06/15/2022 06/15/22 | Price Changed | $485,000 | -2.0% | $150 / Sq Ft |
| 05/26/2022 05/26/22 | For Sale | $495,000 | +33.8% | $153 / Sq Ft |
| 05/12/2017 05/12/17 | Sold | -- | -- | -- |
| 03/30/2017 03/30/17 | Pending | -- | -- | -- |
| 03/03/2017 03/03/17 | For Sale | $369,950 | +12.1% | -- |
| 05/31/2012 05/31/12 | Sold | -- | -- | -- |
| 04/29/2012 04/29/12 | Pending | -- | -- | -- |
| 12/09/2011 12/09/11 | For Sale | $329,900 | -- | $109 / Sq Ft |
Tax History Compared to Growth
Tax History
| Year | Tax Paid | Tax Assessment Tax Assessment Total Assessment is a certain percentage of the fair market value that is determined by local assessors to be the total taxable value of land and additions on the property. | Land | Improvement |
|---|---|---|---|---|
| 2024 | $6,216 | $82,650 | $7,554 | $75,096 |
| 2023 | $6,216 | $82,650 | $9,145 | $73,505 |
| 2022 | $6,438 | $75,810 | $7,648 | $68,162 |
| 2021 | $6,432 | $75,810 | $7,648 | $68,162 |
| 2020 | $6,082 | $70,902 | $7,648 | $63,254 |
| 2019 | $5,896 | $70,902 | $7,648 | $63,254 |
| 2018 | $5,628 | $65,656 | $10,242 | $55,414 |
| 2017 | $5,628 | $65,656 | $10,242 | $55,414 |
| 2016 | $5,469 | $64,011 | $9,120 | $54,891 |
| 2014 | $4,982 | $57,950 | $9,120 | $48,830 |
Agents Affiliated with this Home
-

Seller's Agent in 2022
Janie Logan Snider
Keller Williams Realty Partners Inc.
(816) 716-4025
7 in this area
171 Total Sales
-

Buyer's Agent in 2022
Joy Engle
BHG Kansas City Homes
(816) 729-6214
2 in this area
128 Total Sales
-
F
Seller's Agent in 2017
Flat-Fee Team
395 Realty LLC
-

Seller Co-Listing Agent in 2017
Kevin Hopkins
395 Realty LLC
(913) 944-4016
1 in this area
77 Total Sales
-

Buyer's Agent in 2017
Shannon Brimacombe
Compass Realty Group
(913) 269-1740
4 in this area
377 Total Sales
-

Seller's Agent in 2012
The Carter Group
Keller Williams Platinum Prtnr
(816) 350-4455
45 in this area
278 Total Sales
Map
Source: Heartland MLS
MLS Number: 2384371
APN: 43-620-99-04-00-0-00-000
- 1317 NE Kenwood Dr
- 4501 NE Gateway Dr
- 1245 NE Goshen Dr
- 4720 NE Gateway Dr
- 1213 NE Goshen Dr
- 4367 NE Hideaway Dr
- 4512 NE Parks Summit Terrace
- 4309 NE Blue Jay Cir
- 4500 NE Parks Summit Terrace
- 4513 NE Parks Summit Terrace
- 1108 NE Goshen Ct
- 4240 NE Suwannee Dr
- 1500 NE Park Springs Terrace
- 1528 NE Park Springs Dr
- 1600 NE Park Springs Terrace
- 4548 NE Aberdeen Dr
- 4544 NE Aberdeen Dr
- 1609 NE Park Springs Terrace
- 1504 NE Stewart Place
- 1505 NE Stewart Ct
