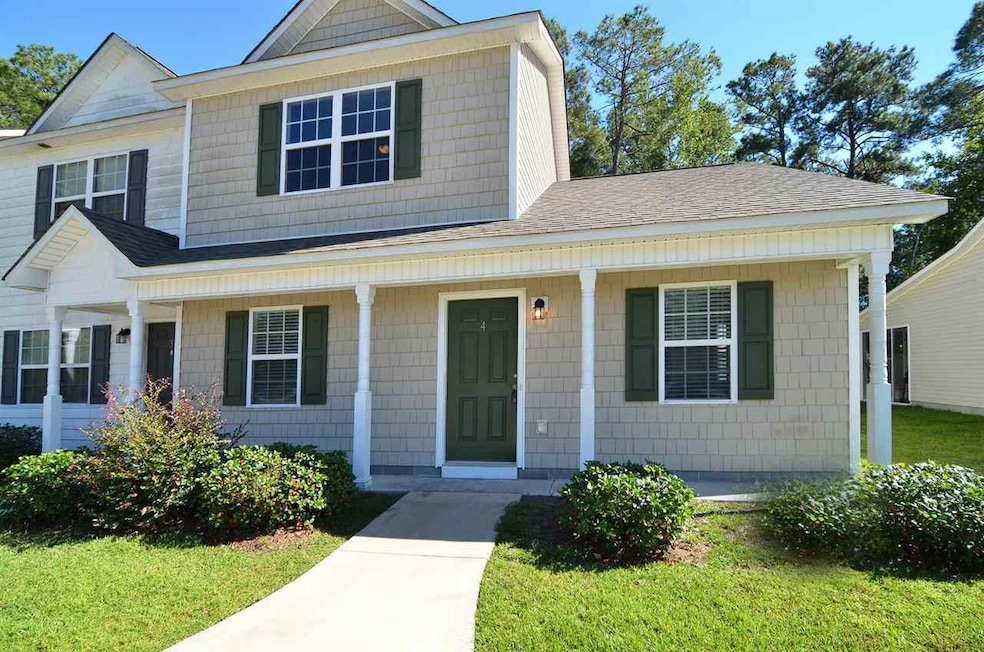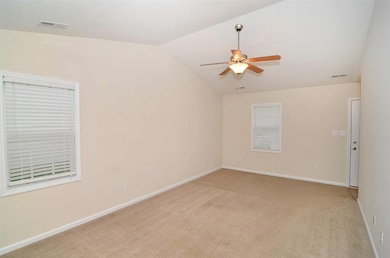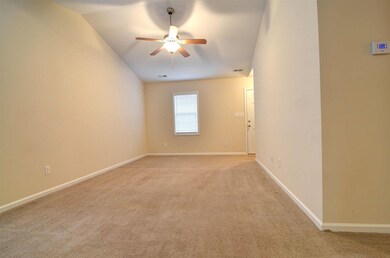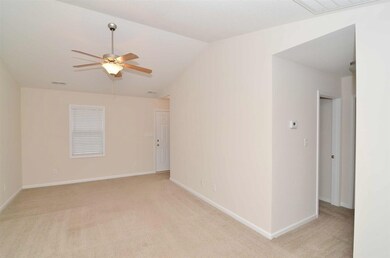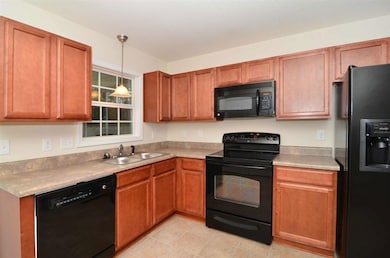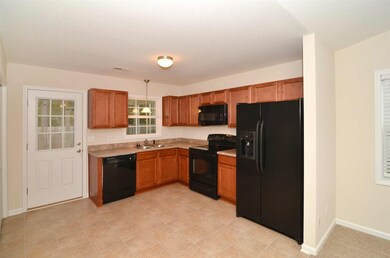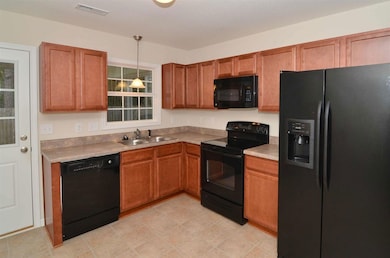1404 Old Folkstone Rd Unit 4 Sneads Ferry, NC 28460
Highlights
- Main Floor Primary Bedroom
- Vinyl Plank Flooring
- Ceiling Fan
- Covered patio or porch
- Combination Dining and Living Room
- Dogs Allowed
About This Home
Set in a prime location, just minutes from Topsail Island and Stoney Bay, this beautiful end unit town home featuring three bedroom, three bathroom home has over 1200sf and includes matching GE appliances and a Maytag washer and dryer. Spacious family room that is open to the kitchen. Kitchen is complete with a black appliance package. Screened porch with an attached storage room. Two bedrooms with full baths on the first level with the third bedroom and full bath on the second level. Lawn maintenance is included! Small pets under 50 lbs accepted with owner approval, refundable pet deposit of $150 per pet and $25 monthly non-refundable pet fee per pet.
Last Listed By
Realty Shop & Property Management License #202922 Listed on: 06/08/2025
Townhouse Details
Home Type
- Townhome
Est. Annual Taxes
- $981
Year Built
- Built in 2010
Home Design
- Vinyl Siding
Interior Spaces
- 1,201 Sq Ft Home
- 2-Story Property
- Ceiling Fan
- Combination Dining and Living Room
Kitchen
- Dishwasher
- Disposal
Flooring
- Carpet
- Vinyl Plank
Bedrooms and Bathrooms
- 3 Bedrooms
- Primary Bedroom on Main
- 3 Full Bathrooms
Laundry
- Dryer
- Washer
Parking
- Driveway
- Paved Parking
- On-Site Parking
Schools
- Dixon Elementary And Middle School
- Dixon High School
Utilities
- Heat Pump System
- Electric Water Heater
Additional Features
- Covered patio or porch
- 6,970 Sq Ft Lot
Listing and Financial Details
- Tenant pays for cooling, water, sewer, heating, electricity, deposit
- The owner pays for hoa
- Tax Lot 4
Community Details
Overview
- Property has a Home Owners Association
- Ennett Townhomes Subdivision
- Maintained Community
Pet Policy
- Dogs Allowed
Map
Source: Hive MLS
MLS Number: 100512479
APN: 773D-1.4
- 112 Sherry St
- 123 Tasha St
- 837 Colchester Reef Run
- 506 White Shoal Way
- 328 Windmill Light Way
- 1306 Old Folkstone Rd
- 108 Ennett Ln
- 202 Laridae Ct
- 110 E Goldeneye Ct
- 116 Permeta Dr
- 311 Mckenzie Place
- L11 Old Folkstone Rd
- L10 Old Folkstone Rd
- L9 Old Folkstone Rd
- 260 E Red Head Cir
- 275 Clay Hill Rd
- 429 Canvasback Ln
- 1255 Old Folkstone Rd
- 603 Pennywort Ct
- 504 Saratoga Rd
