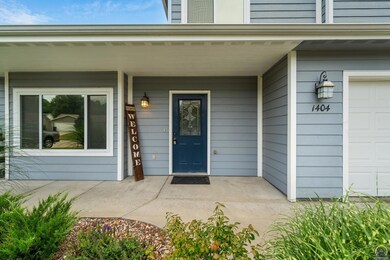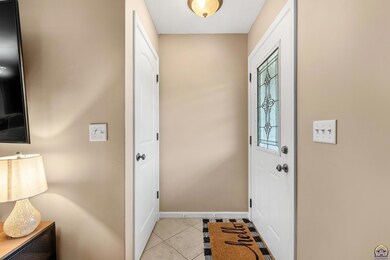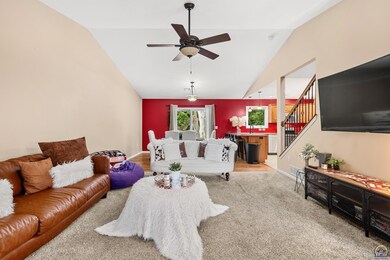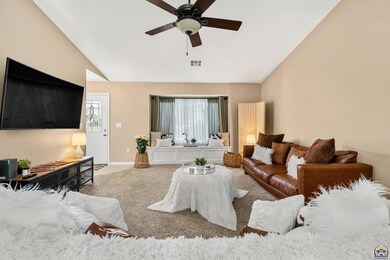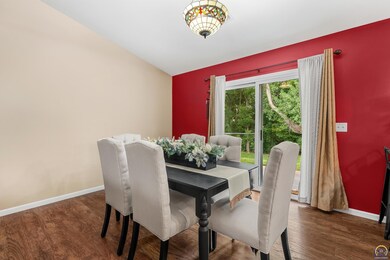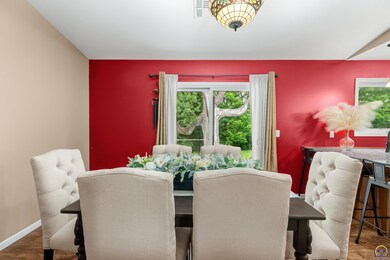
1404 Poplar St Wamego, KS 66547
Estimated payment $2,003/month
Highlights
- No HOA
- Patio
- Laundry Room
- 2 Car Attached Garage
- Living Room
- Water Softener is Owned
About This Home
This home is a must see, located in Wamego, Kansas. The home is located in a peaceful setting with minimal traffic since it is not a thru street. Through the front door, you enter the living room with a vaulted ceiling. The living space is open to the kitchen and dining area. The kitchen has high end countertops and lots of storage space. The main floor also has a half bath, laundry room and safe room. Upstairs you'll find a large main bedroom with a walk in closet and a bathroom with a tub and shower. There are 2 more bedrooms and another bathroom on the upper floor. The backyard is large and has a portion fenced and shade trees. The 2 car attached garage also has space for storage.
Home Details
Home Type
- Single Family
Est. Annual Taxes
- $4,778
Year Built
- Built in 2015
Parking
- 2 Car Attached Garage
- Garage Door Opener
Home Design
- Slab Foundation
- Stick Built Home
Interior Spaces
- 1,724 Sq Ft Home
- Living Room
- Dining Room
- Basement
Kitchen
- Electric Range
- Microwave
- Dishwasher
Bedrooms and Bathrooms
- 3 Bedrooms
Laundry
- Laundry Room
- Laundry on main level
Schools
- Central Elementary School
- Wamego Middle School
- Wamego High School
Utilities
- Heat Pump System
- Electric Water Heater
- Water Softener is Owned
Additional Features
- Patio
- Flood Zone Lot
Community Details
- No Home Owners Association
Listing and Financial Details
- Assessor Parcel Number 0752920402001027400
Map
Home Values in the Area
Average Home Value in this Area
Tax History
| Year | Tax Paid | Tax Assessment Tax Assessment Total Assessment is a certain percentage of the fair market value that is determined by local assessors to be the total taxable value of land and additions on the property. | Land | Improvement |
|---|---|---|---|---|
| 2024 | $48 | $27,652 | $2,167 | $25,485 |
| 2023 | $4,745 | $26,335 | $2,161 | $24,174 |
| 2022 | $4,176 | $24,586 | $2,146 | $22,440 |
| 2021 | $4,176 | $22,540 | $2,070 | $20,470 |
| 2020 | $4,176 | $21,999 | $2,042 | $19,957 |
| 2019 | $4,121 | $21,482 | $2,042 | $19,440 |
| 2018 | $4,001 | $20,608 | $2,042 | $18,566 |
| 2017 | $4,021 | $20,792 | $1,994 | $18,798 |
| 2016 | $4,072 | $21,482 | $1,739 | $19,743 |
| 2015 | -- | $229 | $229 | $0 |
| 2014 | -- | $229 | $229 | $0 |
Property History
| Date | Event | Price | Change | Sq Ft Price |
|---|---|---|---|---|
| 07/11/2025 07/11/25 | Pending | -- | -- | -- |
| 07/02/2025 07/02/25 | For Sale | $289,900 | +26.6% | $168 / Sq Ft |
| 06/24/2022 06/24/22 | Sold | -- | -- | -- |
| 06/04/2022 06/04/22 | Pending | -- | -- | -- |
| 06/03/2022 06/03/22 | For Sale | $229,000 | +14.6% | $133 / Sq Ft |
| 01/22/2020 01/22/20 | Sold | -- | -- | -- |
| 12/19/2019 12/19/19 | Pending | -- | -- | -- |
| 07/02/2019 07/02/19 | Price Changed | $199,900 | -2.4% | $116 / Sq Ft |
| 06/03/2019 06/03/19 | For Sale | $204,860 | -- | $119 / Sq Ft |
Purchase History
| Date | Type | Sale Price | Title Company |
|---|---|---|---|
| Warranty Deed | -- | None Listed On Document | |
| Warranty Deed | -- | None Available | |
| Warranty Deed | -- | None Available | |
| Corporate Deed | -- | None Available |
Mortgage History
| Date | Status | Loan Amount | Loan Type |
|---|---|---|---|
| Open | $183,200 | Credit Line Revolving | |
| Previous Owner | $176,400 | New Conventional | |
| Previous Owner | $144,394 | Stand Alone Refi Refinance Of Original Loan | |
| Previous Owner | $139,000 | FHA | |
| Previous Owner | $28,800 | Commercial |
Similar Homes in Wamego, KS
Source: Sunflower Association of REALTORS®
MLS Number: 240160
APN: 292-04-0-20-01-027.40-0

