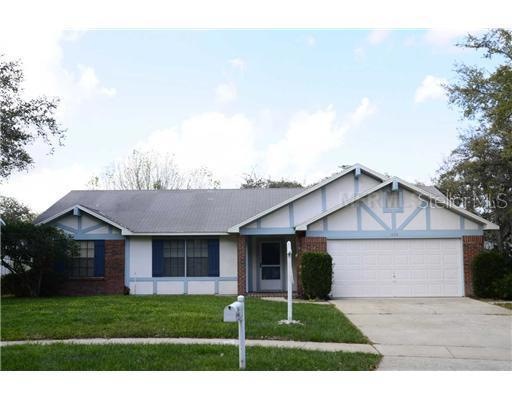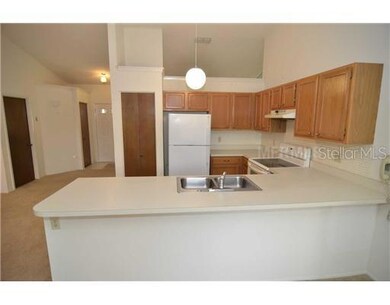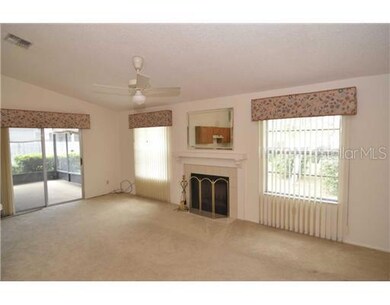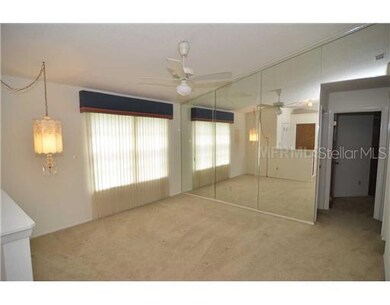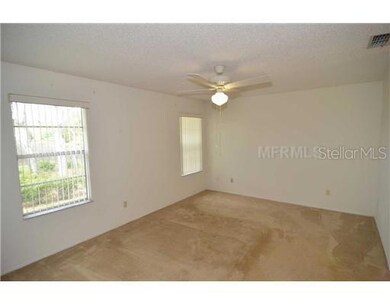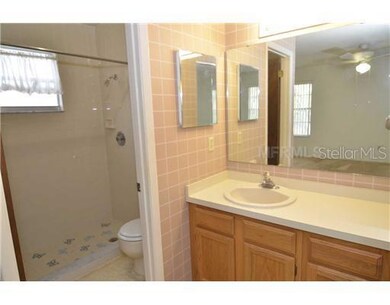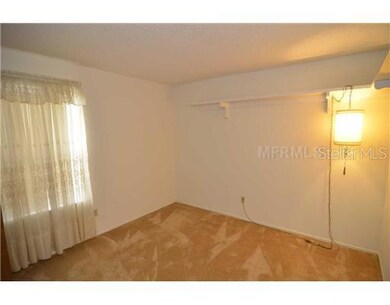
1404 Prairie Lake Blvd Ocoee, FL 34761
Prairie Lake NeighborhoodEstimated Value: $360,000 - $517,000
Highlights
- Boat Ramp
- Access To Lake
- Deck
- Boat Slip Deeded Off-Site
- Open Floorplan
- Property is near public transit
About This Home
As of July 2012BACK ON THE MARKET !!! NOT a Short Sale or Bank Owned property!!! This beautiful home is waiting for you and your family. Well maintained move in ready home. Mature landscaping with over sized lot. Screened in lanai. Fenced back yard. Garage has been converted with A/C. All appliances, lighting,fans and window treatments included. Community play ground, dock and fishing pier. Great location!!! Can't beat this offer!!!
Last Listed By
COLDWELL BANKER HOMETOWN REAL ESTATE License #3191380 Listed on: 03/18/2012

Home Details
Home Type
- Single Family
Est. Annual Taxes
- $1,175
Year Built
- Built in 1986
Lot Details
- 9,740 Sq Ft Lot
- East Facing Home
- Fenced
- Mature Landscaping
- Irrigation
- Landscaped with Trees
- Property is zoned R-1A
Parking
- 2 Car Attached Garage
- Converted Garage
Home Design
- Brick Exterior Construction
- Slab Foundation
- Shingle Roof
- Siding
Interior Spaces
- 1,456 Sq Ft Home
- Open Floorplan
- Cathedral Ceiling
- Ceiling Fan
- Wood Burning Fireplace
- Blinds
- Sliding Doors
- Family Room Off Kitchen
- Breakfast Room
- Laundry in unit
Kitchen
- Range with Range Hood
- Dishwasher
Flooring
- Carpet
- Vinyl
Bedrooms and Bathrooms
- 3 Bedrooms
- Split Bedroom Floorplan
- 2 Full Bathrooms
Home Security
- Security System Owned
- Fire and Smoke Detector
Outdoor Features
- Access To Lake
- Fishing Pier
- Boat Slip Deeded Off-Site
- Deck
- Screened Patio
- Shed
- Porch
Location
- Property is near public transit
Utilities
- Central Heating and Cooling System
- Electric Water Heater
- High Speed Internet
- Cable TV Available
Listing and Financial Details
- Visit Down Payment Resource Website
- Legal Lot and Block 290 / 01
- Assessor Parcel Number 03-22-28-2834-01-290
Community Details
Overview
- No Home Owners Association
- Forest Oaks Unit 1 Subdivision
Recreation
- Boat Ramp
- Community Playground
- Park
Ownership History
Purchase Details
Home Financials for this Owner
Home Financials are based on the most recent Mortgage that was taken out on this home.Purchase Details
Home Financials for this Owner
Home Financials are based on the most recent Mortgage that was taken out on this home.Purchase Details
Home Financials for this Owner
Home Financials are based on the most recent Mortgage that was taken out on this home.Purchase Details
Similar Homes in Ocoee, FL
Home Values in the Area
Average Home Value in this Area
Purchase History
| Date | Buyer | Sale Price | Title Company |
|---|---|---|---|
| Lewis Dwight | -- | Boston National Title Agency | |
| Lewis Dwight | -- | Attorney | |
| Lewis Dwight | $102,000 | Stewart Title Of Four Corner | |
| Crews Charlie Trust | -- | -- | |
| Crews Vivian L Trust | -- | -- |
Mortgage History
| Date | Status | Borrower | Loan Amount |
|---|---|---|---|
| Open | Lewis Dwight | $240,000 | |
| Previous Owner | Lewis Dwight | $98,400 | |
| Previous Owner | Lewis Dwight | $100,152 |
Property History
| Date | Event | Price | Change | Sq Ft Price |
|---|---|---|---|---|
| 06/16/2014 06/16/14 | Off Market | $102,000 | -- | -- |
| 07/06/2012 07/06/12 | Sold | $102,000 | 0.0% | $70 / Sq Ft |
| 04/05/2012 04/05/12 | Pending | -- | -- | -- |
| 03/17/2012 03/17/12 | For Sale | $102,000 | -- | $70 / Sq Ft |
Tax History Compared to Growth
Tax History
| Year | Tax Paid | Tax Assessment Tax Assessment Total Assessment is a certain percentage of the fair market value that is determined by local assessors to be the total taxable value of land and additions on the property. | Land | Improvement |
|---|---|---|---|---|
| 2025 | $3,718 | $238,693 | -- | -- |
| 2024 | $3,595 | $238,693 | -- | -- |
| 2023 | $3,595 | $225,210 | $0 | $0 |
| 2022 | $1,415 | $95,134 | $0 | $0 |
| 2021 | $1,389 | $92,363 | $0 | $0 |
| 2020 | $1,322 | $91,088 | $0 | $0 |
| 2019 | $1,359 | $89,040 | $0 | $0 |
| 2018 | $1,339 | $87,380 | $0 | $0 |
| 2017 | $1,324 | $129,902 | $40,000 | $89,902 |
| 2016 | $1,318 | $117,331 | $30,000 | $87,331 |
| 2015 | $1,334 | $112,295 | $30,000 | $82,295 |
| 2014 | $1,328 | $90,859 | $25,000 | $65,859 |
Agents Affiliated with this Home
-
Nancy Uhlman
N
Seller's Agent in 2012
Nancy Uhlman
COLDWELL BANKER HOMETOWN REAL ESTATE
(561) 832-4663
9 Total Sales
-
Lisa Foster

Buyer's Agent in 2012
Lisa Foster
PREFERRED REAL ESTATE BROKERS
(407) 435-0217
1 in this area
99 Total Sales
Map
Source: Stellar MLS
MLS Number: O5091606
APN: 03-2228-2834-01-290
- 8723 A D Mims Rd
- 302 Log Run Ct
- 403 Tranquille Oaks Dr
- 1512 Ison Ln
- 2417 Liela Lee Ct
- 2444 Andre Ct
- 8342 Starr Dr
- 2033 Milkweed St
- 2052 Milkweed St
- 2040 Milkweed St
- 1936 Compass Flower Way
- 1704 Ison Ln
- 1917 Compass Flower Way
- 1200 Montheath Cir
- 1425 Prairie Meadows Way
- 1961 Lochshyre Loop Unit 1
- 1730 Lochshyre Loop
- 2705 Nan Dr
- 2618 Coventry Ln
- 1313 Glenleigh Dr
- 1404 Prairie Lake Blvd
- 1406 Prairie Lake Blvd
- 1402 Prairie Lake Blvd
- 1405 Prairie Oaks Ct
- 1403 Prairie Oaks Ct
- 1407 Prairie Oaks Ct
- 1400 Prairie Lake Blvd
- 1408 Prairie Lake Blvd
- 1405 Prairie Lake Blvd
- 1401 Prairie Oaks Ct
- 1403 Prairie Lake Blvd
- 1409 Prairie Oaks Ct
- 1407 Prairie Lake Blvd
- 1410 Prairie Lake Blvd
- 1401 Prairie Lake Blvd
- 1409 Prairie Lake Blvd
- 1411 Prairie Oaks Ct
- 1412 Prairie Lake Blvd
- 1412 Prairie Lake Blvd Unit 1
- 1411 Prairie Lake Blvd
