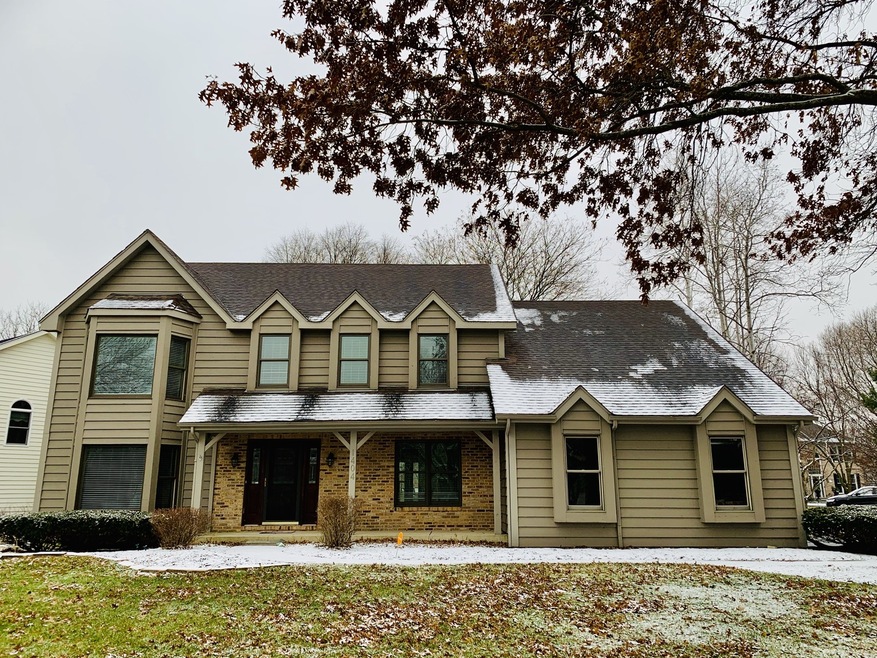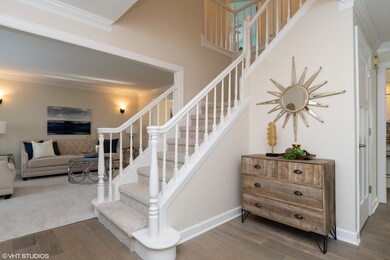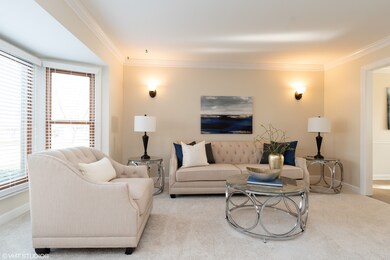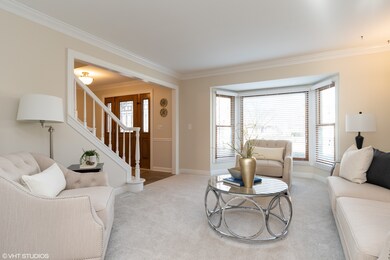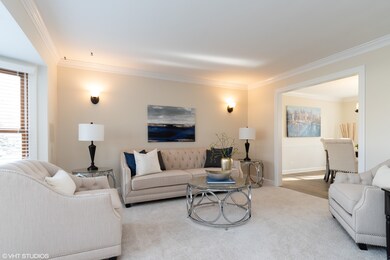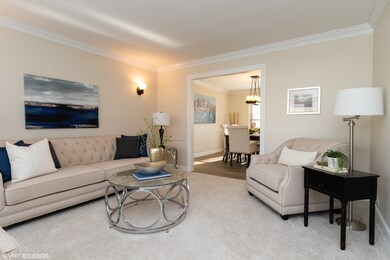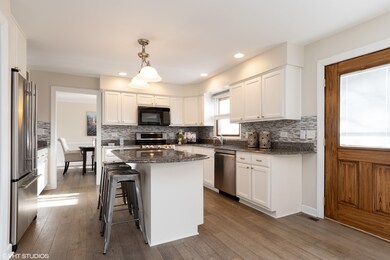
1404 Sequoia Rd Naperville, IL 60540
Watts NeighborhoodHighlights
- Recreation Room
- Vaulted Ceiling
- Wood Flooring
- May Watts Elementary School Rated A+
- Traditional Architecture
- Main Floor Bedroom
About This Home
As of March 2020WOW! OUTSTANDING HOME AND PRICE IN WEST WIND ESTATES. GREAT CENTRAL NAPERVILLE LOCATION. WALK TO ELEM SCHOOL AND PARKS AND VERY CLOSE TO EVERYTHING NAPERVILLE HAS TO OFFER. NEW UP TO DATE HARD WOOD FLOORS/NEW CARPET & FRESHLY PAINTED ON MAIN LEVEL.UPDATED KITCHEN WITH SS APPLIANCES AND GRANITE COUNTERTOPS/DECORATIVE BACKSPLASH/NEW LIGHT FIXTURES. DESIGNERS DREAM MASTER BATH. EXTRA LARGE WALK IN SHOWER/NEW TUB & HUGE WALK IN CLOSET FITTED WITH CALIFORNIA CLOSETS SYSTEM.LARGER BEDS W/WALKIN CLOSETS ALL WINDOWS WERE REPLACED (EXCEPT GAR) IN 2014.OVERSIZE FAMILY ROOM WITH GAS STARTER FIREPLACE & SKYLIGHTS. LARGER 1ST FLOOR LAUNDRY WITH CABINETS & CALIFORNIA LOCKERS. FIRST FLOOR DEN/5TH BEDROOM. THIS HOME HAS FIVE BEAUTIFUL BAY WINDOWS.FINISHED BASEMENT. PROF LANDSCAPED WITH PRIVATE FENCED YARD. BRICK PAVER WALKWAY & PATIO.SPRINKLER SYSTEM AND SIDE LOAD GARAGE. NEW FURNACE/2 NEW WATER HEATERS WITH 4 ZONES BLADDER SYSTEM & NEW BASEMENT ALL 2018.NOTHING TO DO BUT SIMPLY MOVE IN. WELCOME HOME!
Last Agent to Sell the Property
@properties Christie's International Real Estate License #475129794

Home Details
Home Type
- Single Family
Est. Annual Taxes
- $12,265
Year Built
- 1987
Lot Details
- Cul-De-Sac
- East or West Exposure
Parking
- Attached Garage
- Garage Door Opener
- Driveway
- Parking Included in Price
- Garage Is Owned
Home Design
- Traditional Architecture
- Brick Exterior Construction
- Slab Foundation
- Asphalt Shingled Roof
- Cedar
Interior Spaces
- Vaulted Ceiling
- Skylights
- Wood Burning Fireplace
- Sitting Room
- Breakfast Room
- Den
- Recreation Room
- Wood Flooring
- Finished Basement
- Basement Fills Entire Space Under The House
Kitchen
- Breakfast Bar
- Walk-In Pantry
- Double Oven
- Microwave
- Dishwasher
- Kitchen Island
- Disposal
Bedrooms and Bathrooms
- Main Floor Bedroom
- Primary Bathroom is a Full Bathroom
Laundry
- Laundry on main level
- Dryer
- Washer
Outdoor Features
- Patio
Utilities
- Forced Air Heating and Cooling System
- Heating System Uses Gas
- Lake Michigan Water
Listing and Financial Details
- Homeowner Tax Exemptions
- $2,000 Seller Concession
Ownership History
Purchase Details
Home Financials for this Owner
Home Financials are based on the most recent Mortgage that was taken out on this home.Purchase Details
Home Financials for this Owner
Home Financials are based on the most recent Mortgage that was taken out on this home.Purchase Details
Home Financials for this Owner
Home Financials are based on the most recent Mortgage that was taken out on this home.Map
Similar Homes in Naperville, IL
Home Values in the Area
Average Home Value in this Area
Purchase History
| Date | Type | Sale Price | Title Company |
|---|---|---|---|
| Warranty Deed | $510,000 | Fidelity National Title | |
| Warranty Deed | $435,000 | First American Title Company | |
| Warranty Deed | $240,000 | First American Title |
Mortgage History
| Date | Status | Loan Amount | Loan Type |
|---|---|---|---|
| Open | $412,000 | New Conventional | |
| Closed | $408,000 | New Conventional | |
| Previous Owner | $30,000 | Credit Line Revolving | |
| Previous Owner | $184,000 | New Conventional | |
| Previous Owner | $100,000 | Credit Line Revolving | |
| Previous Owner | $170,000 | Unknown | |
| Previous Owner | $173,000 | Unknown | |
| Previous Owner | $180,000 | No Value Available |
Property History
| Date | Event | Price | Change | Sq Ft Price |
|---|---|---|---|---|
| 03/13/2020 03/13/20 | Sold | $510,000 | -2.9% | $169 / Sq Ft |
| 01/08/2020 01/08/20 | Pending | -- | -- | -- |
| 12/19/2019 12/19/19 | For Sale | $525,000 | +20.7% | $174 / Sq Ft |
| 06/29/2015 06/29/15 | Sold | $435,000 | -3.3% | $144 / Sq Ft |
| 05/16/2015 05/16/15 | Pending | -- | -- | -- |
| 05/07/2015 05/07/15 | For Sale | $449,900 | -- | $149 / Sq Ft |
Tax History
| Year | Tax Paid | Tax Assessment Tax Assessment Total Assessment is a certain percentage of the fair market value that is determined by local assessors to be the total taxable value of land and additions on the property. | Land | Improvement |
|---|---|---|---|---|
| 2023 | $12,265 | $191,430 | $47,570 | $143,860 |
| 2022 | $11,783 | $178,420 | $43,970 | $134,450 |
| 2021 | $11,414 | $172,050 | $42,400 | $129,650 |
| 2020 | $11,398 | $172,050 | $42,400 | $129,650 |
| 2019 | $10,953 | $163,640 | $40,330 | $123,310 |
| 2018 | $10,913 | $160,170 | $38,920 | $121,250 |
| 2017 | $10,615 | $154,740 | $37,600 | $117,140 |
| 2016 | $10,424 | $148,500 | $36,080 | $112,420 |
| 2015 | $10,330 | $141,000 | $34,260 | $106,740 |
| 2014 | $10,132 | $133,820 | $32,260 | $101,560 |
| 2013 | $10,109 | $134,750 | $32,480 | $102,270 |
Source: Midwest Real Estate Data (MRED)
MLS Number: MRD10595147
APN: 07-23-308-011
- 1352 Goldenrod Dr Unit 1
- 1408 Ambleside Cir
- 1541 Meadowland Dr
- 828 Sanctuary Ln
- 621 Joshua Ct
- 624 Joshua Ct
- 931 Sanctuary Ln
- 1299 Tennyson Ln
- 1266 Rhodes Ln Unit 2703
- 7S410 Arbor Dr
- 960 Heathrow Ln
- 7S471 Arbor Dr
- 971 Heathrow Ln
- 1221 Evergreen Ave
- 2115 Periwinkle Ln
- 7S361 Arbor Dr
- 2135 Schumacher Dr
- 1138 Tennyson Ln
- 2008 Chang Ct
- 353 S Whispering Hills Dr Unit C
