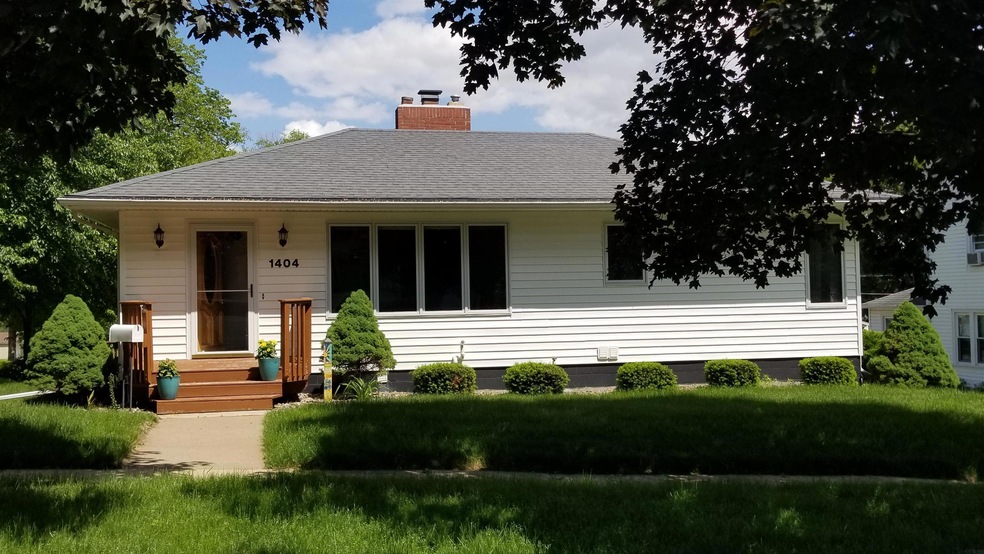
1404 Washington St Cedar Falls, IA 50613
Highlights
- Deck
- Multiple Fireplaces
- Corner Lot
- Holmes Junior High School Rated A-
- Wood Flooring
- 3 Car Garage
About This Home
As of October 2022Spacious kitchen, oak cabinets, peninsula, big dining area with slider to deck. Large living room with wood fireplace, three bedrooms, and one bath on main floor. Lower level has a family room with gas fireplace. The basement bathroom has a jetted tub and walk-in shower. Mudroom off the attached tuck-under garage with a nice laundry room. Plus a detached double garage.
Last Agent to Sell the Property
Oakridge Real Estate License #S453650 Listed on: 10/04/2022

Home Details
Home Type
- Single Family
Est. Annual Taxes
- $3,499
Year Built
- Built in 1947
Lot Details
- 8,712 Sq Ft Lot
- Lot Dimensions are 66 x 132
- Corner Lot
Parking
- 3 Car Garage
Home Design
- Concrete Foundation
- Block Foundation
- Shingle Roof
- Asphalt Roof
- Vinyl Siding
Interior Spaces
- 2,040 Sq Ft Home
- Ceiling Fan
- Multiple Fireplaces
- Wood Burning Fireplace
- Gas Fireplace
- Panel Doors
- Wood Flooring
- Free-Standing Range
Bedrooms and Bathrooms
- 3 Bedrooms
- 2 Full Bathrooms
Laundry
- Laundry Room
- Laundry on lower level
Outdoor Features
- Deck
Schools
- Lincoln Elementary Cf
- Holmes Junior High
- Cedar Falls High School
Utilities
- Forced Air Heating and Cooling System
- Heating System Uses Gas
Listing and Financial Details
- Assessor Parcel Number 891413137001
Ownership History
Purchase Details
Home Financials for this Owner
Home Financials are based on the most recent Mortgage that was taken out on this home.Purchase Details
Home Financials for this Owner
Home Financials are based on the most recent Mortgage that was taken out on this home.Purchase Details
Home Financials for this Owner
Home Financials are based on the most recent Mortgage that was taken out on this home.Purchase Details
Home Financials for this Owner
Home Financials are based on the most recent Mortgage that was taken out on this home.Purchase Details
Home Financials for this Owner
Home Financials are based on the most recent Mortgage that was taken out on this home.Similar Homes in the area
Home Values in the Area
Average Home Value in this Area
Purchase History
| Date | Type | Sale Price | Title Company |
|---|---|---|---|
| Warranty Deed | $230,000 | Title Services Corporation | |
| Warranty Deed | $192,000 | -- | |
| Warranty Deed | -- | -- | |
| Warranty Deed | $155,000 | Title Services | |
| Warranty Deed | $52,500 | Professional Closing And Set |
Mortgage History
| Date | Status | Loan Amount | Loan Type |
|---|---|---|---|
| Open | $217,653 | New Conventional | |
| Previous Owner | $182,000 | New Conventional | |
| Previous Owner | $95,300 | New Conventional | |
| Previous Owner | $23,900 | Unknown | |
| Previous Owner | $21,872 | Credit Line Revolving | |
| Previous Owner | $124,400 | New Conventional | |
| Previous Owner | $374,000 | Construction | |
| Previous Owner | $47,600 | Credit Line Revolving | |
| Previous Owner | $42,000 | Purchase Money Mortgage |
Property History
| Date | Event | Price | Change | Sq Ft Price |
|---|---|---|---|---|
| 10/04/2022 10/04/22 | Sold | $230,000 | 0.0% | $113 / Sq Ft |
| 10/04/2022 10/04/22 | Pending | -- | -- | -- |
| 10/04/2022 10/04/22 | For Sale | $230,000 | +19.8% | $113 / Sq Ft |
| 10/18/2019 10/18/19 | Sold | $192,000 | -0.3% | $94 / Sq Ft |
| 09/09/2019 09/09/19 | Pending | -- | -- | -- |
| 09/04/2019 09/04/19 | For Sale | $192,500 | -- | $94 / Sq Ft |
Tax History Compared to Growth
Tax History
| Year | Tax Paid | Tax Assessment Tax Assessment Total Assessment is a certain percentage of the fair market value that is determined by local assessors to be the total taxable value of land and additions on the property. | Land | Improvement |
|---|---|---|---|---|
| 2024 | $3,426 | $229,610 | $29,110 | $200,500 |
| 2023 | $3,458 | $229,610 | $29,110 | $200,500 |
| 2022 | $3,498 | $196,220 | $29,110 | $167,110 |
| 2021 | $3,342 | $196,220 | $29,110 | $167,110 |
| 2020 | $3,224 | $185,490 | $21,020 | $164,470 |
| 2019 | $3,224 | $185,490 | $21,020 | $164,470 |
| 2018 | $3,190 | $181,300 | $21,020 | $160,280 |
| 2017 | $3,262 | $181,300 | $21,020 | $160,280 |
| 2016 | $3,050 | $181,300 | $21,020 | $160,280 |
| 2015 | $3,050 | $181,300 | $21,020 | $160,280 |
| 2014 | $2,712 | $160,400 | $21,020 | $139,380 |
Agents Affiliated with this Home
-
Josh Bey

Seller's Agent in 2022
Josh Bey
Oakridge Real Estate
(319) 464-2607
99 Total Sales
-
Ryan Backes

Seller's Agent in 2019
Ryan Backes
Backes Real Estate
(319) 240-5039
117 Total Sales
-
Greg Kastli
G
Seller Co-Listing Agent in 2019
Greg Kastli
Backes Real Estate
(319) 230-0719
27 Total Sales
Map
Source: Northeast Iowa Regional Board of REALTORS®
MLS Number: NBR20224676
APN: 8914-13-137-001
