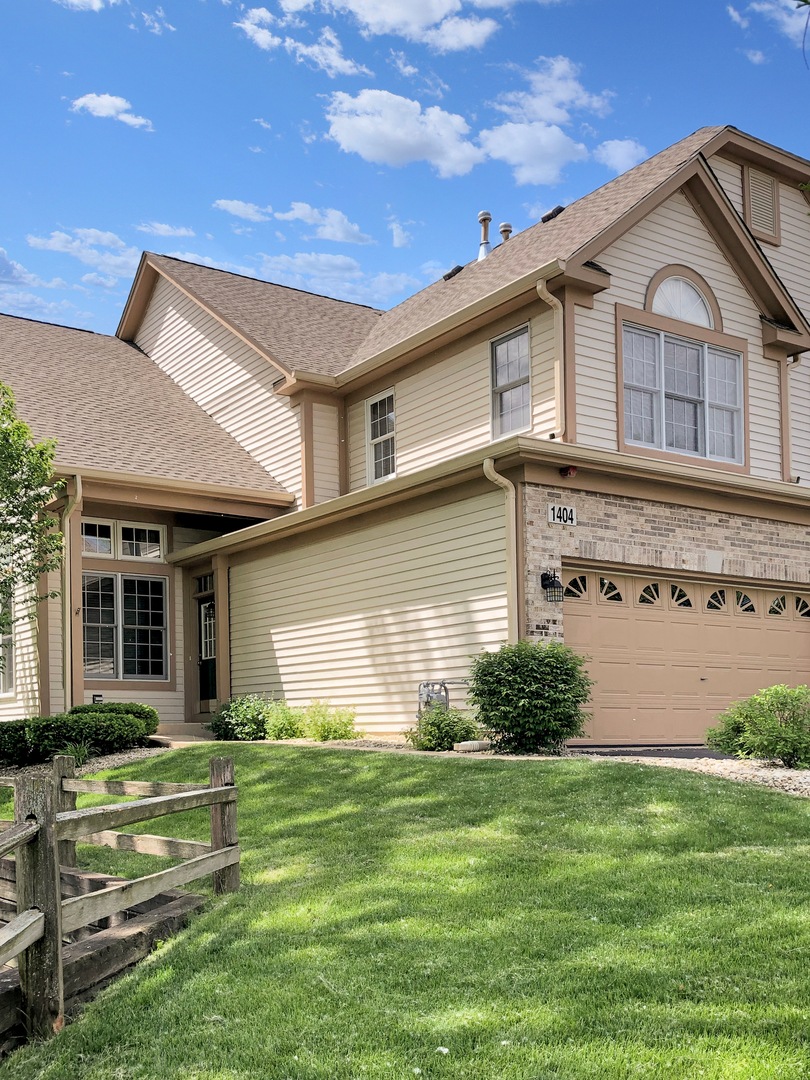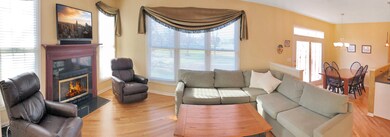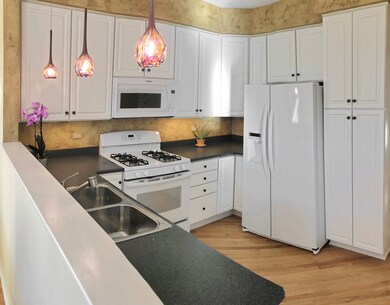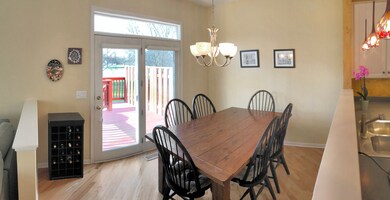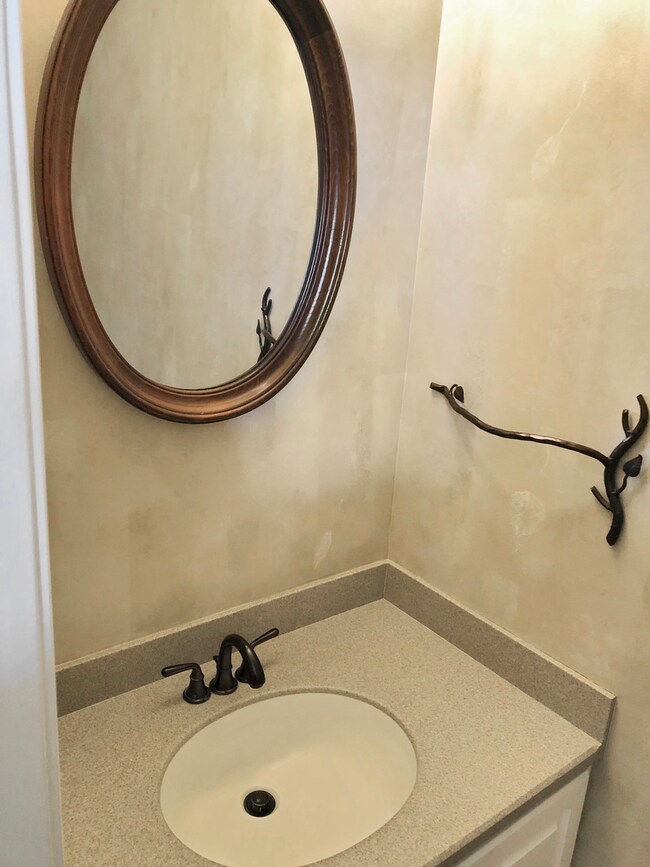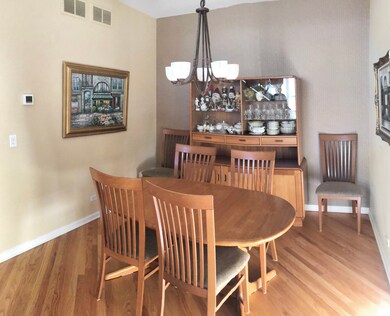
1404 Whitespire Ct Unit 4901 Naperville, IL 60565
Meadow Glens NeighborhoodHighlights
- Deck
- Property is near a park
- Wood Flooring
- Maplebrook Elementary School Rated A
- Vaulted Ceiling
- Loft
About This Home
As of May 2021GORGEOUS 2-STORY PREMIUM END UNIT AT END OF CUL-DE-SAC WITH INCREDIBLE VIEWS OF PARK AREA. LARGEST MODEL IN WELL MAINTAINED BAILEYWOOD COMMUNITY. KITCHEN WITH UPGRADED CABINETRY, CORIAN COUNTERTOPS, PANTRY & LARGE EATING AREA. FAMILY ROOM WITH FIREPLACE, HARDWOOD ON 1ST FLOOR FLOOR, FABULOUS WINDOWS & VIEWS. MASTER BEDROOM FEATURES VAULTED CEILING,WALK IN CLOSET, DOUBLE DOOR CLOSET & LUXURY BATH. VERSATILE LOFT AREA. CUSTOM FINISHES,LIGHTING & WINDOW TREATMENTS. FULL WALK-OUT BASEMENT. FURNACE, AIR AND NEW WINDOWS ON 1ST FLOOR ALL IN 2020. ALL NEWER APPLIANCES. LARGE DECK & SO MUCH MORE! 3 MILES TO NAPERVILLE DOWNTOWN. DIST.203 SCHOOLS. A 10+
Last Agent to Sell the Property
Circle One Realty License #471019427 Listed on: 03/25/2021
Property Details
Home Type
- Condominium
Est. Annual Taxes
- $8,178
Year Built
- 1996
Lot Details
- End Unit
- Cul-De-Sac
- East or West Exposure
HOA Fees
- $495 per month
Parking
- Attached Garage
- Garage Transmitter
- Garage Door Opener
- Driveway
- Parking Included in Price
- Garage Is Owned
Home Design
- Brick Exterior Construction
- Slab Foundation
- Asphalt Shingled Roof
- Aluminum Siding
Interior Spaces
- Vaulted Ceiling
- Skylights
- Gas Log Fireplace
- Loft
- Wood Flooring
- Unfinished Basement
- Walk-Out Basement
Kitchen
- Breakfast Bar
- Oven or Range
- Microwave
- Dishwasher
- Trash Compactor
Bedrooms and Bathrooms
- Primary Bathroom is a Full Bathroom
- Separate Shower
Laundry
- Laundry on main level
- Dryer
- Washer
Home Security
Outdoor Features
- Deck
- Patio
Location
- Property is near a park
- Property is near a bus stop
Utilities
- Forced Air Heating and Cooling System
- Heating System Uses Gas
- Lake Michigan Water
- Cable TV Available
Listing and Financial Details
- Senior Tax Exemptions
- Homeowner Tax Exemptions
Community Details
Pet Policy
- Pets Allowed
Security
- Storm Screens
Ownership History
Purchase Details
Home Financials for this Owner
Home Financials are based on the most recent Mortgage that was taken out on this home.Purchase Details
Home Financials for this Owner
Home Financials are based on the most recent Mortgage that was taken out on this home.Purchase Details
Home Financials for this Owner
Home Financials are based on the most recent Mortgage that was taken out on this home.Purchase Details
Home Financials for this Owner
Home Financials are based on the most recent Mortgage that was taken out on this home.Purchase Details
Home Financials for this Owner
Home Financials are based on the most recent Mortgage that was taken out on this home.Purchase Details
Home Financials for this Owner
Home Financials are based on the most recent Mortgage that was taken out on this home.Similar Homes in Naperville, IL
Home Values in the Area
Average Home Value in this Area
Purchase History
| Date | Type | Sale Price | Title Company |
|---|---|---|---|
| Warranty Deed | $350,000 | Chicago Title | |
| Warranty Deed | $270,000 | None Available | |
| Warranty Deed | $319,000 | Fidelity National Title | |
| Interfamily Deed Transfer | -- | Multiple | |
| Interfamily Deed Transfer | -- | Law Title | |
| Warranty Deed | $241,500 | -- |
Mortgage History
| Date | Status | Loan Amount | Loan Type |
|---|---|---|---|
| Open | $200,000 | New Conventional | |
| Closed | $200,000 | New Conventional | |
| Previous Owner | $86,000 | Credit Line Revolving | |
| Previous Owner | $198,000 | Credit Line Revolving | |
| Previous Owner | $190,000 | New Conventional | |
| Previous Owner | $168,956 | Stand Alone Refi Refinance Of Original Loan | |
| Previous Owner | $169,800 | Purchase Money Mortgage | |
| Previous Owner | $192,950 | Purchase Money Mortgage |
Property History
| Date | Event | Price | Change | Sq Ft Price |
|---|---|---|---|---|
| 05/26/2021 05/26/21 | Sold | $350,000 | 0.0% | $174 / Sq Ft |
| 04/01/2021 04/01/21 | Pending | -- | -- | -- |
| 03/31/2021 03/31/21 | For Sale | $349,900 | 0.0% | $174 / Sq Ft |
| 03/27/2021 03/27/21 | Pending | -- | -- | -- |
| 03/25/2021 03/25/21 | For Sale | $349,900 | +29.6% | $174 / Sq Ft |
| 06/21/2012 06/21/12 | Sold | $270,000 | -6.9% | $134 / Sq Ft |
| 05/03/2012 05/03/12 | Pending | -- | -- | -- |
| 04/29/2012 04/29/12 | Price Changed | $289,900 | -3.3% | $144 / Sq Ft |
| 04/01/2012 04/01/12 | For Sale | $299,900 | -- | $149 / Sq Ft |
Tax History Compared to Growth
Tax History
| Year | Tax Paid | Tax Assessment Tax Assessment Total Assessment is a certain percentage of the fair market value that is determined by local assessors to be the total taxable value of land and additions on the property. | Land | Improvement |
|---|---|---|---|---|
| 2023 | $8,178 | $133,860 | $25,610 | $108,250 |
| 2022 | $7,487 | $121,690 | $23,280 | $98,410 |
| 2021 | $6,886 | $117,090 | $22,400 | $94,690 |
| 2020 | $6,732 | $114,990 | $22,000 | $92,990 |
| 2019 | $6,518 | $110,020 | $21,050 | $88,970 |
| 2018 | $6,606 | $111,330 | $21,300 | $90,030 |
| 2017 | $6,458 | $107,570 | $20,580 | $86,990 |
| 2016 | $6,654 | $103,690 | $19,840 | $83,850 |
| 2015 | $6,606 | $97,640 | $18,680 | $78,960 |
| 2014 | $6,560 | $94,130 | $18,010 | $76,120 |
| 2013 | $6,461 | $94,350 | $18,050 | $76,300 |
Agents Affiliated with this Home
-
Ryan Cherney

Seller's Agent in 2021
Ryan Cherney
Circle One Realty
(630) 862-5181
1 in this area
1,034 Total Sales
-
Julie Sine

Buyer's Agent in 2021
Julie Sine
Coldwell Banker Realty
(847) 630-4989
1 in this area
96 Total Sales
-
Tom Gaikowski

Seller's Agent in 2012
Tom Gaikowski
john greene Realtor
(630) 664-7161
33 Total Sales
-
J
Buyer's Agent in 2012
Jan Klein
Coldwell Banker Realty
Map
Source: Midwest Real Estate Data (MRED)
MLS Number: MRD11031899
APN: 08-29-312-150
- 1530 Orchard Cir Unit 3902B
- 407 Brad Ct
- 8S452 Bell Dr
- 1552 Lighthouse Dr
- 1507 Eton Ln
- 214 E Bailey Rd Unit J
- 405 Orleans Ave
- 208 E Bailey Rd Unit K
- 248 E Bailey Rd Unit J
- 234 E Bailey Rd Unit B
- 128 E Bailey Rd Unit G
- 138 E Bailey Rd Unit M
- 1242 Hobson Oaks Dr
- 1239 Oxford Ln
- 254 E Bailey Rd Unit M
- 627 Bourbon Ct
- 25W710 75th St
- 1622 Indian Knoll Rd
- 657 Bourbon Ct
- 1009 E Bailey Rd
