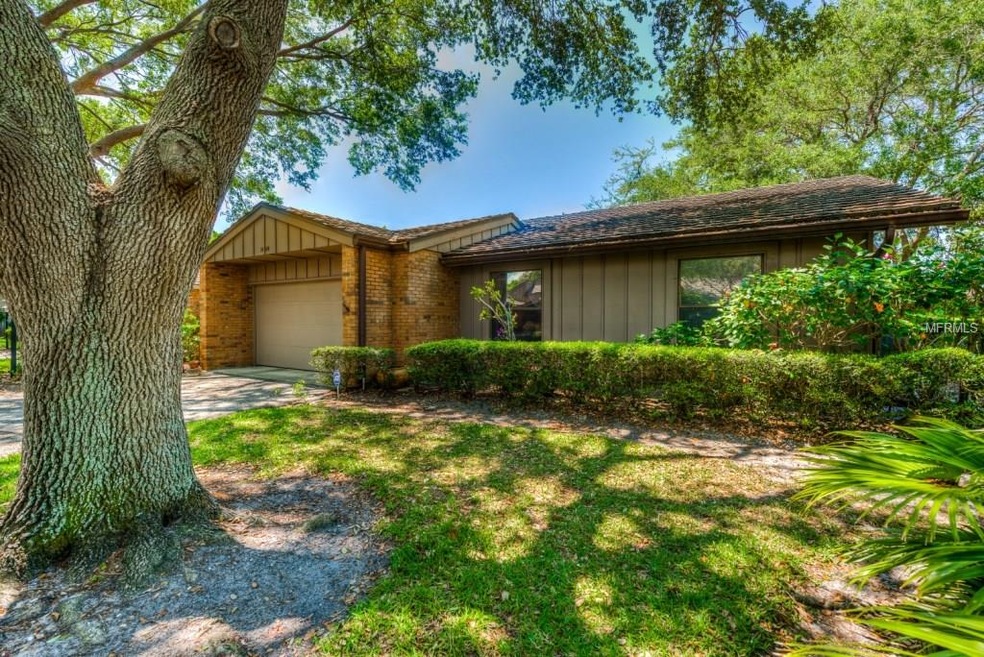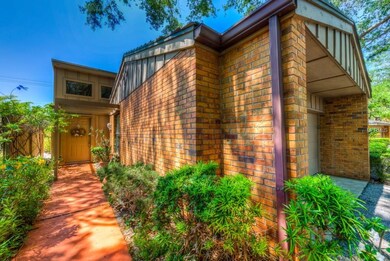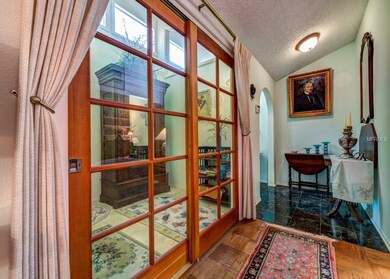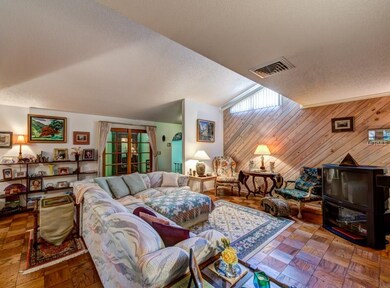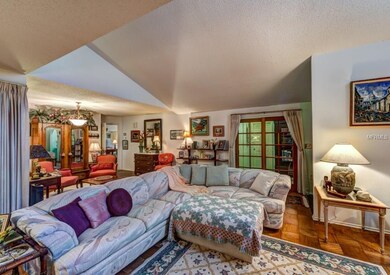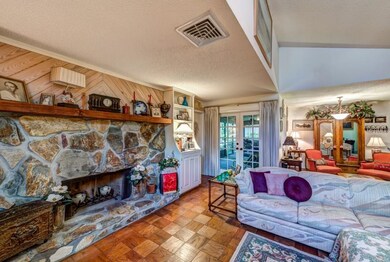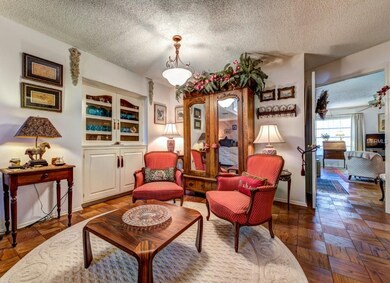
1404 Willow Oak Cir Bradenton, FL 34209
Estimated Value: $379,000 - $443,000
Highlights
- Oak Trees
- Open Floorplan
- Cathedral Ceiling
- Palma Sola Elementary School Rated A-
- Deck
- Ranch Style House
About This Home
As of June 2018Such a charming home located among the peaceful, tree lined streets of The Oaks! Enjoy care-free living in a neighborhood with a community pool and total yard care provided. You will absolutely love relaxing on the huge, covered back porch overlooking a picturesque yard. The entryway has been extended with an arched doorway into the living room which features a cozy wood-burning fireplace and built-in bookshelves. The adjoining dining room has a custom built-in hutch. There is wood flooring throughout the home with exception of the master and guest room. This popular floorplan has a kitchen and family room combination with a center Island. The kitchen has its original cabinetry but it wouldn’t take much to showcase your own taste. A large laundry room with room for an extra fridge was added. Adjoining this area is a bonus room which could be ideal office. There are attractive French doors leading into the den and from the living room to the lanai area. This home originally had a wood shake roof but it was converted to an aluminum shake shingle which has a long life. Owner installed top-of-the-line A/C and it is serviced twice a year. The hot water heater was also replaced. The Oaks is a land condo with detached, single family homes. Please note that there are no rentals for the first year of ownership and there is no limit on the number of pets but they cannot exceed 20 lbs at maturity. Ideally located in West Bradenton near all conveniences and just a short drive to beautiful Gulf of Mexico beaches!
Last Agent to Sell the Property
MICHAEL SAUNDERS & COMPANY License #0523712 Listed on: 04/04/2018

Last Buyer's Agent
Pam Blalock
License #3368615
Home Details
Home Type
- Single Family
Est. Annual Taxes
- $1,862
Year Built
- Built in 1980
Lot Details
- 0.25 Acre Lot
- Street terminates at a dead end
- East Facing Home
- Mature Landscaping
- Well Sprinkler System
- Oak Trees
- Zero Lot Line
- Property is zoned PDR
HOA Fees
- $265 Monthly HOA Fees
Parking
- 2 Car Attached Garage
- Driveway
Home Design
- Ranch Style House
- Slab Foundation
- Wood Frame Construction
- Shingle Roof
- Metal Roof
- Block Exterior
Interior Spaces
- 1,988 Sq Ft Home
- Open Floorplan
- Cathedral Ceiling
- Blinds
- Sliding Doors
- Entrance Foyer
- Family Room Off Kitchen
- L-Shaped Dining Room
- Den
- Inside Utility
- Garden Views
- Attic
Kitchen
- Eat-In Kitchen
- Oven
- Range
- Recirculated Exhaust Fan
- Dishwasher
Flooring
- Wood
- Carpet
- Ceramic Tile
Bedrooms and Bathrooms
- 3 Bedrooms
- Split Bedroom Floorplan
- Walk-In Closet
- 2 Full Bathrooms
Laundry
- Laundry in unit
- Dryer
- Washer
Home Security
- Security System Owned
- Fire and Smoke Detector
Outdoor Features
- Deck
- Covered patio or porch
Utilities
- Central Heating and Cooling System
- High Speed Internet
- Cable TV Available
Listing and Financial Details
- Down Payment Assistance Available
- Homestead Exemption
- Visit Down Payment Resource Website
- Assessor Parcel Number 3938212804
Community Details
Overview
- Association fees include cable TV, community pool, escrow reserves fund, insurance, ground maintenance, private road
- Oaks Condo Community
- Oaks Condo Ph 4 The Subdivision
- On-Site Maintenance
- The community has rules related to deed restrictions, fencing, no truck, recreational vehicles, or motorcycle parking, vehicle restrictions
- Rental Restrictions
Recreation
- Community Pool
- Community Spa
Ownership History
Purchase Details
Home Financials for this Owner
Home Financials are based on the most recent Mortgage that was taken out on this home.Purchase Details
Similar Homes in Bradenton, FL
Home Values in the Area
Average Home Value in this Area
Purchase History
| Date | Buyer | Sale Price | Title Company |
|---|---|---|---|
| Kruegle Herman A | $265,000 | Msc Title Inc | |
| Freeman H Victoria | $172,000 | -- |
Mortgage History
| Date | Status | Borrower | Loan Amount |
|---|---|---|---|
| Previous Owner | Freeman Helena Victoria | $35,000 | |
| Previous Owner | Freeman H Victoria | $50,899 | |
| Previous Owner | Freeman H Victoria | $25,488 | |
| Previous Owner | Freeman Victoria H | $25,611 |
Property History
| Date | Event | Price | Change | Sq Ft Price |
|---|---|---|---|---|
| 06/15/2018 06/15/18 | Sold | $265,000 | -3.6% | $133 / Sq Ft |
| 05/18/2018 05/18/18 | Pending | -- | -- | -- |
| 05/11/2018 05/11/18 | For Sale | $275,000 | 0.0% | $138 / Sq Ft |
| 04/07/2018 04/07/18 | Pending | -- | -- | -- |
| 04/04/2018 04/04/18 | For Sale | $275,000 | -- | $138 / Sq Ft |
Tax History Compared to Growth
Tax History
| Year | Tax Paid | Tax Assessment Tax Assessment Total Assessment is a certain percentage of the fair market value that is determined by local assessors to be the total taxable value of land and additions on the property. | Land | Improvement |
|---|---|---|---|---|
| 2024 | $4,848 | $362,082 | -- | -- |
| 2023 | $4,776 | $351,536 | $0 | $0 |
| 2022 | $4,655 | $341,297 | $45,000 | $296,297 |
| 2021 | $4,011 | $259,914 | $30,000 | $229,914 |
| 2020 | $3,968 | $244,445 | $35,000 | $209,445 |
| 2019 | $3,913 | $238,445 | $35,000 | $203,445 |
| 2018 | $2,013 | $157,241 | $0 | $0 |
| 2017 | $1,862 | $154,007 | $0 | $0 |
| 2016 | $1,851 | $150,839 | $0 | $0 |
| 2015 | $2,044 | $149,790 | $0 | $0 |
| 2014 | $2,044 | $148,601 | $0 | $0 |
| 2013 | $2,037 | $146,870 | $17,460 | $129,410 |
Agents Affiliated with this Home
-
Kathy Valente

Seller's Agent in 2018
Kathy Valente
Michael Saunders
(941) 685-6767
63 in this area
181 Total Sales
-
P
Buyer's Agent in 2018
Pam Blalock
-
Jinny Scherer
J
Buyer Co-Listing Agent in 2018
Jinny Scherer
Michael Saunders
(941) 705-0877
1 in this area
16 Total Sales
Map
Source: Stellar MLS
MLS Number: A4215397
APN: 39382-1280-4
- 1308 Willow Oak Cir
- 1407 Willow Oak Cir
- 6101 Willow Oak Cir
- 1502 Water Oak Way S Unit 16
- 1507 Water Oak Way S
- 6203 11th Ave W
- 1501 63rd St W
- 6420 13th Avenue Dr W
- 6012 11th Ave W
- 912 62nd Street Ct W
- 6513 14th Ave W
- 6004 10th Ave W
- 1414 58th St W
- 1302 58th St W Unit 1302
- 913 64th St W
- 6608 13th Avenue Dr W Unit 6249
- 807 62nd St W
- 6522 11th Ave W Unit 5612
- 1216 58th St W
- 6524 11th Ave W Unit 5611
- 1404 Willow Oak Cir
- 1402 Willow Oak Cir Unit 46
- 1308 Willow Oak Cir Unit 1308
- 1403 Willow Oak Cir
- 1405 Willow Oak Cir
- 1309 63rd St W Unit H
- 1309 63rd St W
- 1313 63rd St W
- 1307 Willow Oak Cir Unit 1307
- 1305 63rd St W
- 1410 Willow Oak Cir
- 1317 63rd St W
- 1304 Willow Oak Cir
- 1302 Willow Oak Cir
- 6108 Oaks Blvd Unit 32
- 1301 63rd St W
- 6109 Willow Oak Cir Unit 34
- 1321 63rd St W
- 1411 Willow Oak Cir
- 1502 Willow Oak Cir
