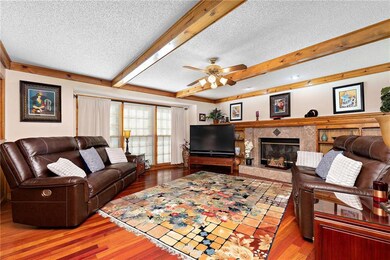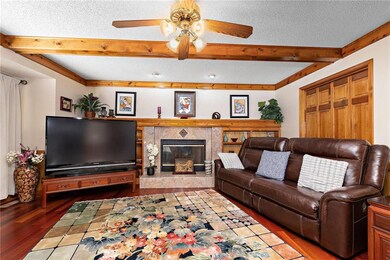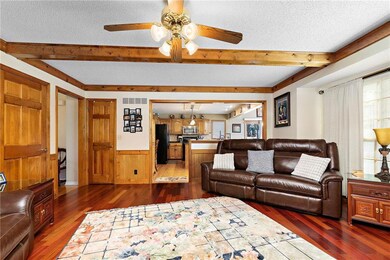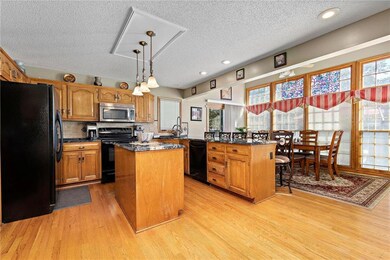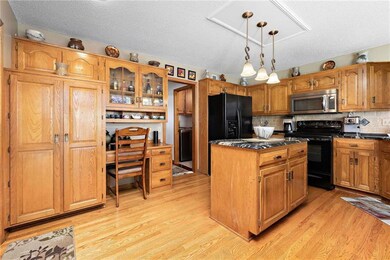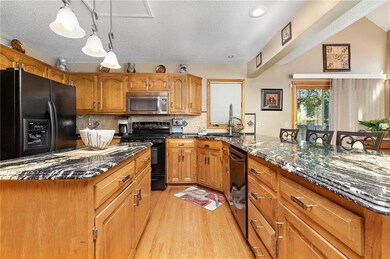
14043 W 113th St Lenexa, KS 66215
Estimated Value: $472,000 - $497,000
Highlights
- Home Theater
- Deck
- Recreation Room
- Walnut Grove Elementary School Rated A-
- Great Room with Fireplace
- Vaulted Ceiling
About This Home
As of May 2021Beautifully maintained! Oversized kitchen + breakfast room w/new granite & backsplash, newer appliances, island & wood floors. New Brazilian cherry hardwood floors in living, dining, & great room + new marble fireplace! HUGE master bedroom w/sitting room w/fireplace & attic closet great for storage. Finished basement w/recreation & media room. AMAZING BONUS 3rd car garage w/workshop! Treed backyard w/trex deck, fence, & brick patio. New exterior paint & siding. Perfect location w/park right across the street! All room sizes are approximate. Buyers agent to verify taxes. Hand sanitizer is provided. Please wear mask and remove shoes. Thank you!
Last Agent to Sell the Property
Platinum Realty LLC License #SP00234748 Listed on: 10/13/2020

Home Details
Home Type
- Single Family
Est. Annual Taxes
- $4,150
Year Built
- Built in 1990
Lot Details
- 0.25 Acre Lot
- Wood Fence
- Corner Lot
- Sprinkler System
- Many Trees
HOA Fees
- $31 Monthly HOA Fees
Parking
- 3 Car Attached Garage
- Front Facing Garage
- Side Facing Garage
- Garage Door Opener
Home Design
- Traditional Architecture
- Frame Construction
- Composition Roof
Interior Spaces
- Wet Bar: Ceramic Tiles, Double Vanity, Walk-In Closet(s), Whirlpool Tub, Carpet, Ceiling Fan(s), Wet Bar, Hardwood, Granite Counters, Kitchen Island, Pantry, Fireplace, Shades/Blinds, Built-in Features, Cathedral/Vaulted Ceiling
- Built-In Features: Ceramic Tiles, Double Vanity, Walk-In Closet(s), Whirlpool Tub, Carpet, Ceiling Fan(s), Wet Bar, Hardwood, Granite Counters, Kitchen Island, Pantry, Fireplace, Shades/Blinds, Built-in Features, Cathedral/Vaulted Ceiling
- Vaulted Ceiling
- Ceiling Fan: Ceramic Tiles, Double Vanity, Walk-In Closet(s), Whirlpool Tub, Carpet, Ceiling Fan(s), Wet Bar, Hardwood, Granite Counters, Kitchen Island, Pantry, Fireplace, Shades/Blinds, Built-in Features, Cathedral/Vaulted Ceiling
- Skylights
- Fireplace With Gas Starter
- Shades
- Plantation Shutters
- Drapes & Rods
- Great Room with Fireplace
- 2 Fireplaces
- Sitting Room
- Formal Dining Room
- Home Theater
- Recreation Room
- Finished Basement
- Sub-Basement: Master Bathroom
Kitchen
- Breakfast Room
- Electric Oven or Range
- Dishwasher
- Kitchen Island
- Granite Countertops
- Laminate Countertops
- Disposal
Flooring
- Wood
- Wall to Wall Carpet
- Linoleum
- Laminate
- Stone
- Ceramic Tile
- Luxury Vinyl Plank Tile
- Luxury Vinyl Tile
Bedrooms and Bathrooms
- 4 Bedrooms
- Cedar Closet: Ceramic Tiles, Double Vanity, Walk-In Closet(s), Whirlpool Tub, Carpet, Ceiling Fan(s), Wet Bar, Hardwood, Granite Counters, Kitchen Island, Pantry, Fireplace, Shades/Blinds, Built-in Features, Cathedral/Vaulted Ceiling
- Walk-In Closet: Ceramic Tiles, Double Vanity, Walk-In Closet(s), Whirlpool Tub, Carpet, Ceiling Fan(s), Wet Bar, Hardwood, Granite Counters, Kitchen Island, Pantry, Fireplace, Shades/Blinds, Built-in Features, Cathedral/Vaulted Ceiling
- Double Vanity
- Whirlpool Bathtub
- Bathtub with Shower
Laundry
- Laundry Room
- Laundry on main level
Home Security
- Storm Windows
- Fire and Smoke Detector
Outdoor Features
- Deck
- Enclosed patio or porch
- Playground
Location
- City Lot
Schools
- Walnut Grove Elementary School
- Olathe East High School
Utilities
- Central Air
- Heat Pump System
Listing and Financial Details
- Exclusions: See Sellers Disclosure
- Assessor Parcel Number DP34840000-0045
Community Details
Overview
- Homestead Creek Subdivision
Recreation
- Community Pool
Ownership History
Purchase Details
Purchase Details
Home Financials for this Owner
Home Financials are based on the most recent Mortgage that was taken out on this home.Purchase Details
Home Financials for this Owner
Home Financials are based on the most recent Mortgage that was taken out on this home.Purchase Details
Home Financials for this Owner
Home Financials are based on the most recent Mortgage that was taken out on this home.Similar Homes in the area
Home Values in the Area
Average Home Value in this Area
Purchase History
| Date | Buyer | Sale Price | Title Company |
|---|---|---|---|
| Vargas Maria Ramila | -- | Mccaffree Short Title Co Inc | |
| Salmans Henry R | -- | First American Title | |
| Primacy Closing Corp | -- | First American Title | |
| Vannort Ii R Dean | -- | Chicago Title Ins Co |
Mortgage History
| Date | Status | Borrower | Loan Amount |
|---|---|---|---|
| Open | Vargas Maria Ramila | $352,497 | |
| Previous Owner | Salmans Henry R | $166,400 | |
| Previous Owner | Salmans Henry R | $182,200 | |
| Previous Owner | Salmans Henry R | $190,350 | |
| Previous Owner | Primacy Closing Corp | $190,350 | |
| Previous Owner | Vannort Ii R Dean | $195,000 |
Property History
| Date | Event | Price | Change | Sq Ft Price |
|---|---|---|---|---|
| 05/21/2021 05/21/21 | Sold | -- | -- | -- |
| 10/27/2020 10/27/20 | Pending | -- | -- | -- |
| 10/13/2020 10/13/20 | For Sale | $369,000 | -- | $103 / Sq Ft |
Tax History Compared to Growth
Tax History
| Year | Tax Paid | Tax Assessment Tax Assessment Total Assessment is a certain percentage of the fair market value that is determined by local assessors to be the total taxable value of land and additions on the property. | Land | Improvement |
|---|---|---|---|---|
| 2024 | $5,713 | $50,542 | $9,171 | $41,371 |
| 2023 | $5,740 | $49,875 | $8,334 | $41,541 |
| 2022 | $4,709 | $39,905 | $7,577 | $32,328 |
| 2021 | $5,013 | $40,469 | $6,890 | $33,579 |
| 2020 | $4,671 | $37,387 | $6,890 | $30,497 |
| 2019 | $4,428 | $35,225 | $5,994 | $29,231 |
| 2018 | $4,451 | $35,144 | $5,994 | $29,150 |
| 2017 | $4,161 | $32,533 | $5,214 | $27,319 |
| 2016 | $3,752 | $30,107 | $5,214 | $24,893 |
| 2015 | $3,646 | $29,279 | $5,214 | $24,065 |
| 2013 | -- | $27,358 | $4,969 | $22,389 |
Agents Affiliated with this Home
-
Jamie Patton

Seller's Agent in 2021
Jamie Patton
Platinum Realty LLC
(913) 424-5821
39 in this area
127 Total Sales
-
Karla Johnson
K
Buyer's Agent in 2021
Karla Johnson
Keller Williams Realty Partner
(913) 991-2593
3 in this area
37 Total Sales
Map
Source: Heartland MLS
MLS Number: 2247866
APN: DP34840000-0045
- 14037 W 112th Terrace
- 14241 W 113th Terrace
- 11213 S Rene St Unit 1003
- 11239 S Summit St Unit 2200
- 11239 S Summit #2202 St
- 14105 W 115th St
- 13782 W 115th St
- 14169 W 115th Terrace
- 11186 S Pflumm Rd
- 11415 Oakview Dr
- 11179 S Summit # 1701 St
- 13302 W 113th St
- 13720 W 116th Terrace
- 11705 S Hagan St
- 12786 W 110th Terrace
- 12704 W 110th Terrace
- 12699 W 110th Terrace
- 12659 W 110th Terrace
- 12661 W 110th Terrace
- 11725 Gillette St
- 14043 W 113th St
- 14039 W 113th St
- 14042 W 113th Terrace
- 14038 W 113th Terrace
- 14035 W 113th St
- 14044 W 113th St
- 14034 W 113th Terrace
- 14040 W 113th St
- 14031 W 113th St
- 11316 S Greenwood St
- 14036 W 113th St
- 14030 W 113th Terrace
- 14079 W 112th Terrace
- 14037 W 113th Terrace
- 14083 W 112th Terrace
- 14027 W 113th St
- 14041 W 113th Terrace
- 14032 W 113th St
- 14033 W 113th Terrace
- 14122 W 113th Terrace

