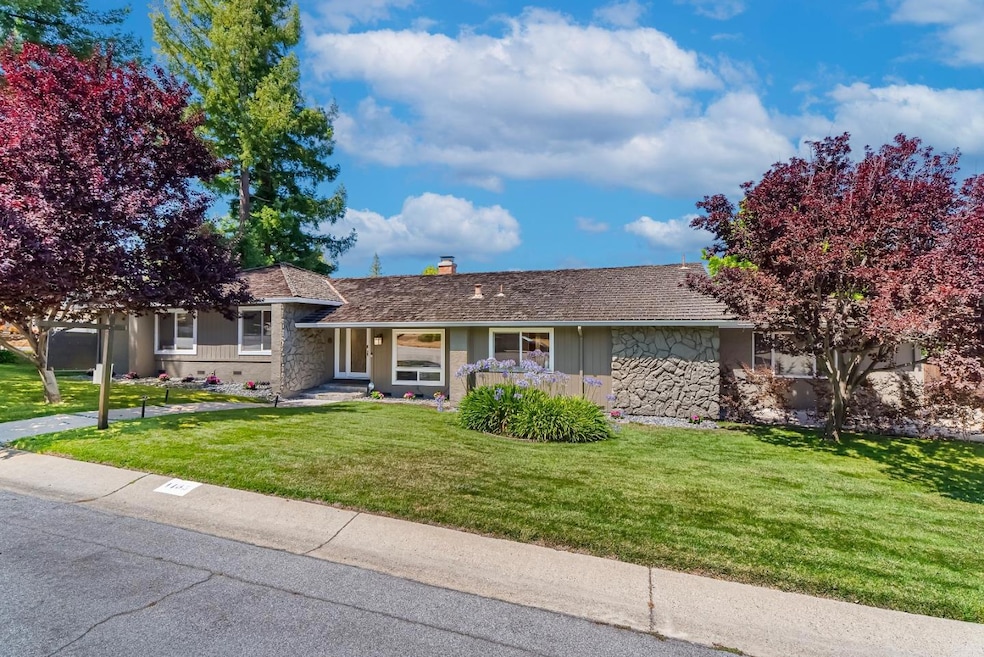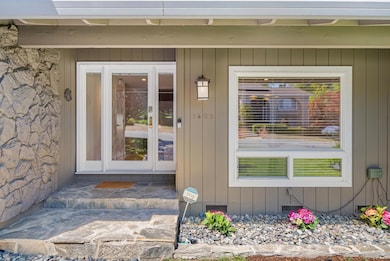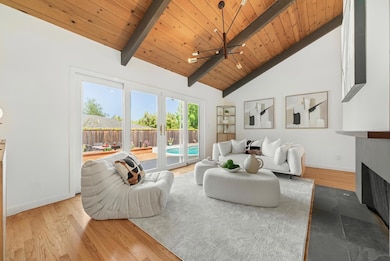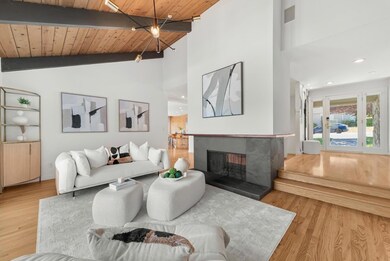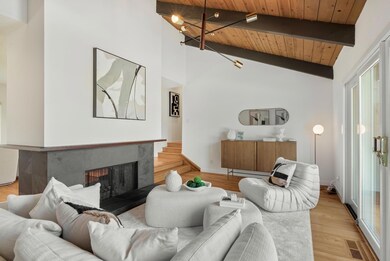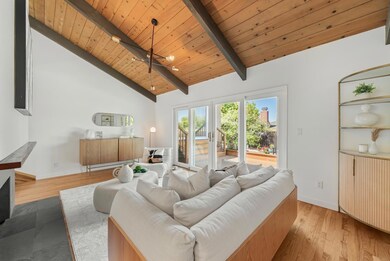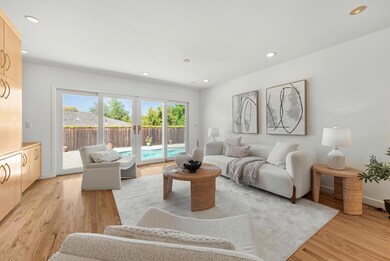
1405 Cedar Place Los Altos, CA 94024
South Los Altos NeighborhoodEstimated payment $22,942/month
Highlights
- Private Pool
- Primary Bedroom Suite
- Quartz Countertops
- Montclaire Elementary School Rated A
- Wood Flooring
- Formal Dining Room
About This Home
Step into this beautifully updated classic 3-bedroom,(can easily be converted to be 4 Bedrooms or 3 Bed one Den-see more pictures attached) 2-bath home offering approx. 2,300 sq. ft. of living space on a generous lot. It featuressoaring ceilings, rich wood-paneled accents, natural light that filters through refreshed interiors. Thoughtfully designed with timeless comfort and elegance, this residence exudes warmth, sophistication, and a true California lifestyle. A dual-sided fireplace connects the formal dining room and living area, while custom cabinetry enhances every space. The chefs kitchen impresses w Viking gas cooktop, Thermador dual ovens, Thermador refrigerator. The expansive primary suite offers a remodeled en-suite bath, walk-in closet, and direct access to a deck leading to the sparkling pool and spa. The spacious living areas provide room to relax or entertain. secondary bedrooms are ideal for flexible living or remote work. The entertainers backyard features pool and spa, multiple seating areas, a garden with irrigated raised beds. it is ideally positioned near top-rated schools, fine dining, boutique shopping, and major commuter routes, this exceptional Los Altos home combines comfort, functionality, and refined living in Bay Areas most sought-after communities.
Open House Schedule
-
Friday, July 25, 20259:30 am to 1:00 pm7/25/2025 9:30:00 AM +00:007/25/2025 1:00:00 PM +00:00Add to Calendar
-
Saturday, July 26, 20251:30 to 4:30 pm7/26/2025 1:30:00 PM +00:007/26/2025 4:30:00 PM +00:00Add to Calendar
Home Details
Home Type
- Single Family
Est. Annual Taxes
- $36,991
Year Built
- Built in 1975
Lot Details
- 0.28 Acre Lot
- Back Yard Fenced
- Zoning described as R110
Parking
- 2 Car Garage
Home Design
- Wood Frame Construction
- Composition Roof
- Concrete Perimeter Foundation
Interior Spaces
- 2,300 Sq Ft Home
- 1-Story Property
- Wood Burning Fireplace
- Separate Family Room
- Formal Dining Room
- Washer and Dryer
Kitchen
- Eat-In Kitchen
- Dishwasher
- Kitchen Island
- Quartz Countertops
- Disposal
Flooring
- Wood
- Carpet
Bedrooms and Bathrooms
- 3 Bedrooms
- Primary Bedroom Suite
- Walk-In Closet
- Bathroom on Main Level
- 2 Full Bathrooms
- Dual Sinks
- Bathtub with Shower
- Walk-in Shower
Additional Features
- Private Pool
- Forced Air Heating and Cooling System
Listing and Financial Details
- Assessor Parcel Number 342-34-018
Map
Home Values in the Area
Average Home Value in this Area
Tax History
| Year | Tax Paid | Tax Assessment Tax Assessment Total Assessment is a certain percentage of the fair market value that is determined by local assessors to be the total taxable value of land and additions on the property. | Land | Improvement |
|---|---|---|---|---|
| 2024 | $36,991 | $3,130,563 | $2,974,035 | $156,528 |
| 2023 | $36,836 | $3,069,180 | $2,915,721 | $153,459 |
| 2022 | $36,274 | $3,009,000 | $2,858,550 | $150,450 |
| 2021 | $36,385 | $2,950,000 | $2,802,500 | $147,500 |
| 2020 | $10,726 | $853,673 | $501,271 | $352,402 |
| 2019 | $10,703 | $836,936 | $491,443 | $345,493 |
| 2018 | $10,548 | $820,526 | $481,807 | $338,719 |
| 2017 | $10,694 | $804,438 | $472,360 | $332,078 |
| 2016 | $10,694 | $788,666 | $463,099 | $325,567 |
| 2015 | $10,677 | $776,820 | $456,143 | $320,677 |
| 2014 | -- | $761,604 | $447,208 | $314,396 |
Property History
| Date | Event | Price | Change | Sq Ft Price |
|---|---|---|---|---|
| 07/21/2025 07/21/25 | For Sale | $3,588,950 | -- | $1,560 / Sq Ft |
Purchase History
| Date | Type | Sale Price | Title Company |
|---|---|---|---|
| Grant Deed | $2,950,000 | Old Republic Title Company | |
| Interfamily Deed Transfer | -- | None Available | |
| Interfamily Deed Transfer | -- | Chicago Title | |
| Interfamily Deed Transfer | -- | -- | |
| Individual Deed | $562,000 | North American Title Co | |
| Grant Deed | -- | California Title Reporting S |
Mortgage History
| Date | Status | Loan Amount | Loan Type |
|---|---|---|---|
| Open | $2,000,000 | New Conventional | |
| Previous Owner | $570,700 | New Conventional | |
| Previous Owner | $592,500 | Unknown | |
| Previous Owner | $617,000 | Purchase Money Mortgage | |
| Previous Owner | $40,000 | Stand Alone Second | |
| Previous Owner | $517,500 | Unknown | |
| Previous Owner | $449,600 | No Value Available | |
| Previous Owner | $100,000 | No Value Available |
Similar Homes in Los Altos, CA
Source: MLSListings
MLS Number: ML82014534
APN: 342-34-018
- 1455 Redwood Dr
- 1440 Kring Way
- 5824 Arboretum Dr
- 56 Citation Dr
- 22330 Homestead Rd Unit 120
- 10407 Vista Knoll Blvd
- 881 Highlands Cir
- 1700 Holt Ave
- 23000 Stonebridge
- 22883 Longdown Rd
- 1061 Saint Joseph Ave
- 1014 W Homestead Rd
- 1650 Edmonton Ave
- 1671 Ben Roe Dr
- 10350 Mann Dr
- 1235 Montclaire Way
- 23171 Mora Glen Dr
- 10335 Dempster Ave
- 941 Pendleton Ave
- 1621 Christina Dr
- 2295 Homestead Rd
- 2270 Homestead Ct
- 10210 N Foothill Blvd
- 1651 Belleville Way
- 22287 Stevens Creek Blvd Unit B
- 21230 Homestead Rd
- 1744 Noranda Dr
- 10100 Mary Ave
- 21301 Point Reyes Terrace
- 1020 Ticonderoga Dr
- 10870 N Stelling Rd Unit FL2-ID374
- 10870 N Stelling Rd Unit FL2-ID371
- 10870 N Stelling Rd Unit FL1-ID382
- 8063 Park Villa Cir
- 451 Bryant Ave
- 1674 Hollenbeck Ave
- 20900 Homestead Rd Unit FL2-ID391
- 10833 Wilkinson Ave
- 20800 Homestead Rd Unit FL1-ID1671
- 20800 Homestead Rd
