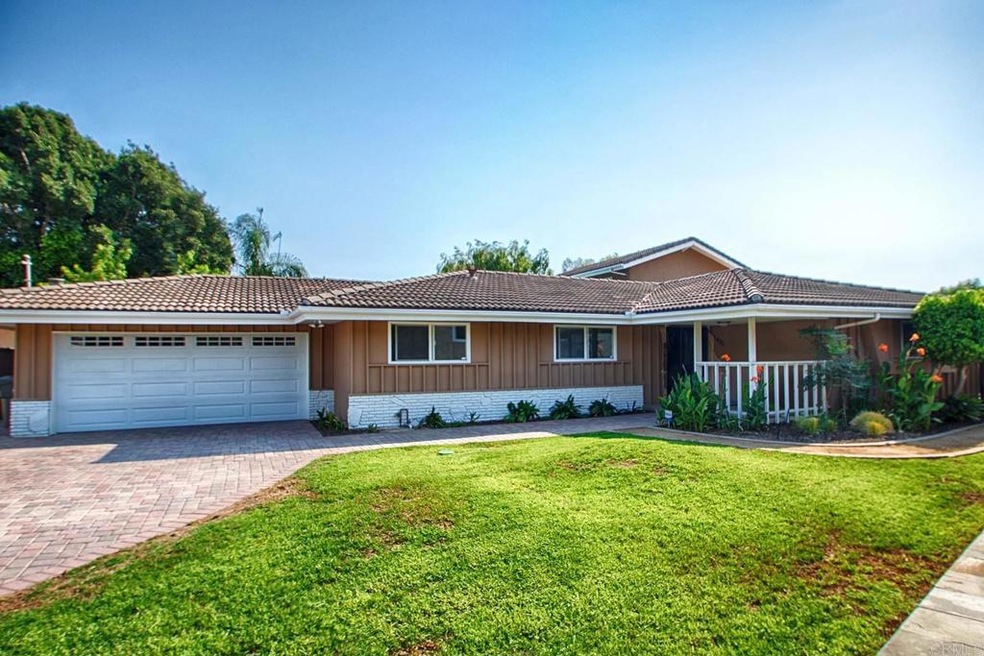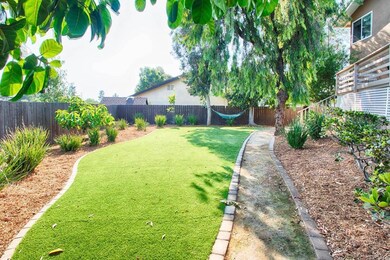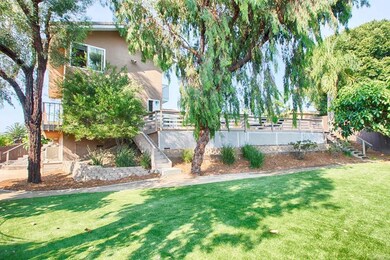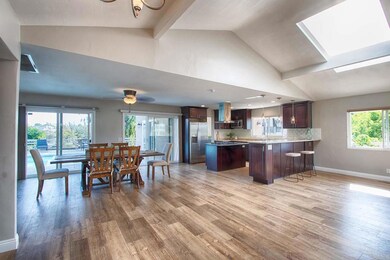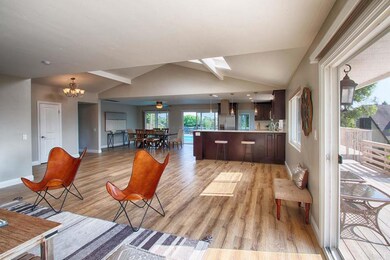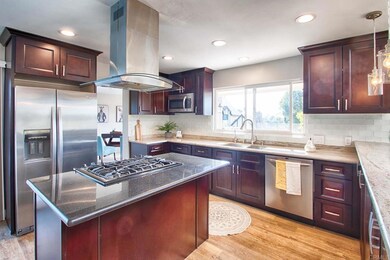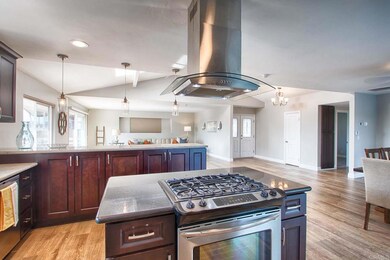
1405 Crestridge Dr Oceanside, CA 92054
Fire Mountain NeighborhoodHighlights
- Spa
- Canyon View
- Main Floor Bedroom
- Primary Bedroom Suite
- Wood Flooring
- Bonus Room
About This Home
As of July 2021Awesome location on quiet cul de sac in desirable Fire Mountain. Open floorplan and massive kitchen/living room area makes this home an entertainers choice. Multiple patios and decks off living room, master suite, dining room and bonus room. Three bedrooms and two baths on main level (including master suite) with a second huge master suite and full bath upstairs great for mother in law or possibly split off as an ADU. Recent remodel with tasteful finishes and upgrade throughout. Frigidaire Gallery Stainless Steel Appliances, granite, custom backsplash, rich and massive cabinets are just the start. Huge yard with artificial turf lower yard. Bonus office/den and laundry utility room. Elegant paver driveway and ample parking in driveway and street.
Last Agent to Sell the Property
Dale Lawrence, Broker License #00689712 Listed on: 05/21/2021
Last Buyer's Agent
Fred Guillen
Intero Real Estate Services License #00612791
Home Details
Home Type
- Single Family
Est. Annual Taxes
- $15,174
Year Built
- Built in 1964
Lot Details
- 0.3 Acre Lot
- Fenced
- Landscaped
- Garden
- Back and Front Yard
- Property is zoned R-1:SINGLE FAM-RES
Parking
- 2 Car Attached Garage
- 2 Open Parking Spaces
- Parking Available
Interior Spaces
- 2,570 Sq Ft Home
- Entryway
- Family Room
- Living Room
- Den
- Bonus Room
- Canyon Views
Flooring
- Wood
- Carpet
- Laminate
Bedrooms and Bathrooms
- 4 Bedrooms | 3 Main Level Bedrooms
- Primary Bedroom Suite
- 3 Full Bathrooms
Laundry
- Laundry Room
- Laundry in Garage
Outdoor Features
- Spa
- Patio
- Exterior Lighting
Schools
- Oceanside High School
Utilities
- Whole House Fan
- Forced Air Heating System
Community Details
- No Home Owners Association
Listing and Financial Details
- Tax Tract Number 4269
- Assessor Parcel Number 1511031100
Ownership History
Purchase Details
Home Financials for this Owner
Home Financials are based on the most recent Mortgage that was taken out on this home.Purchase Details
Purchase Details
Home Financials for this Owner
Home Financials are based on the most recent Mortgage that was taken out on this home.Purchase Details
Home Financials for this Owner
Home Financials are based on the most recent Mortgage that was taken out on this home.Purchase Details
Home Financials for this Owner
Home Financials are based on the most recent Mortgage that was taken out on this home.Purchase Details
Home Financials for this Owner
Home Financials are based on the most recent Mortgage that was taken out on this home.Purchase Details
Home Financials for this Owner
Home Financials are based on the most recent Mortgage that was taken out on this home.Purchase Details
Home Financials for this Owner
Home Financials are based on the most recent Mortgage that was taken out on this home.Purchase Details
Home Financials for this Owner
Home Financials are based on the most recent Mortgage that was taken out on this home.Purchase Details
Home Financials for this Owner
Home Financials are based on the most recent Mortgage that was taken out on this home.Purchase Details
Home Financials for this Owner
Home Financials are based on the most recent Mortgage that was taken out on this home.Purchase Details
Purchase Details
Similar Homes in Oceanside, CA
Home Values in the Area
Average Home Value in this Area
Purchase History
| Date | Type | Sale Price | Title Company |
|---|---|---|---|
| Grant Deed | $1,300,000 | Ticor Title San Diego | |
| Interfamily Deed Transfer | -- | None Available | |
| Grant Deed | $917,500 | Ticor Title Company Of Ca | |
| Grant Deed | $752,500 | Ticor Title | |
| Grant Deed | $531,000 | Ticor Title | |
| Interfamily Deed Transfer | -- | Entitle Direct Insurance | |
| Interfamily Deed Transfer | -- | None Available | |
| Interfamily Deed Transfer | -- | None Available | |
| Interfamily Deed Transfer | -- | None Available | |
| Interfamily Deed Transfer | -- | Accommodation | |
| Interfamily Deed Transfer | -- | Corinthian Title Company | |
| Interfamily Deed Transfer | -- | -- | |
| Interfamily Deed Transfer | -- | South Coast Title Company | |
| Deed | $285,000 | -- | |
| Deed | $250,000 | -- |
Mortgage History
| Date | Status | Loan Amount | Loan Type |
|---|---|---|---|
| Open | $975,000 | New Conventional | |
| Previous Owner | $400,000 | Purchase Money Mortgage | |
| Previous Owner | $2,500,000 | Credit Line Revolving | |
| Previous Owner | $201,000 | New Conventional | |
| Previous Owner | $206,157 | New Conventional | |
| Previous Owner | $208,000 | New Conventional | |
| Previous Owner | $50,000 | Stand Alone Second | |
| Previous Owner | $202,300 | Unknown | |
| Previous Owner | $204,400 | Unknown | |
| Previous Owner | $205,100 | Unknown | |
| Previous Owner | $206,500 | Unknown | |
| Previous Owner | $40,000 | Credit Line Revolving | |
| Previous Owner | $20,000 | Unknown | |
| Previous Owner | $197,600 | Unknown |
Property History
| Date | Event | Price | Change | Sq Ft Price |
|---|---|---|---|---|
| 07/07/2021 07/07/21 | Sold | $1,300,000 | +4.1% | $506 / Sq Ft |
| 05/27/2021 05/27/21 | Pending | -- | -- | -- |
| 05/21/2021 05/21/21 | For Sale | $1,249,000 | +36.2% | $486 / Sq Ft |
| 07/24/2017 07/24/17 | Sold | $917,100 | +1.9% | $357 / Sq Ft |
| 07/11/2017 07/11/17 | Pending | -- | -- | -- |
| 06/25/2017 06/25/17 | For Sale | $899,750 | +19.6% | $350 / Sq Ft |
| 05/08/2014 05/08/14 | Sold | $752,500 | -1.6% | $293 / Sq Ft |
| 03/28/2014 03/28/14 | Pending | -- | -- | -- |
| 02/23/2014 02/23/14 | For Sale | $764,900 | 0.0% | $298 / Sq Ft |
| 02/16/2014 02/16/14 | Pending | -- | -- | -- |
| 02/06/2014 02/06/14 | For Sale | $764,900 | +44.0% | $298 / Sq Ft |
| 12/16/2013 12/16/13 | Sold | $531,000 | 0.0% | $207 / Sq Ft |
| 11/23/2013 11/23/13 | Pending | -- | -- | -- |
| 09/10/2013 09/10/13 | For Sale | $531,000 | -- | $207 / Sq Ft |
Tax History Compared to Growth
Tax History
| Year | Tax Paid | Tax Assessment Tax Assessment Total Assessment is a certain percentage of the fair market value that is determined by local assessors to be the total taxable value of land and additions on the property. | Land | Improvement |
|---|---|---|---|---|
| 2025 | $15,174 | $1,379,569 | $1,018,759 | $360,810 |
| 2024 | $15,174 | $1,352,520 | $998,784 | $353,736 |
| 2023 | $14,707 | $1,326,000 | $979,200 | $346,800 |
| 2022 | $14,485 | $1,300,000 | $960,000 | $340,000 |
| 2021 | $10,895 | $953,727 | $653,365 | $300,362 |
| 2020 | $10,557 | $943,949 | $646,666 | $297,283 |
| 2019 | $10,360 | $935,441 | $633,987 | $301,454 |
| 2018 | $10,250 | $917,100 | $621,556 | $295,544 |
| 2017 | $8,901 | $794,822 | $538,683 | $256,139 |
| 2016 | $8,613 | $779,238 | $528,121 | $251,117 |
| 2015 | $8,362 | $767,534 | $520,189 | $247,345 |
| 2014 | $5,685 | $531,000 | $148,671 | $382,329 |
Agents Affiliated with this Home
-
Dale Lawrence

Seller's Agent in 2021
Dale Lawrence
Dale Lawrence, Broker
(760) 717-3700
1 in this area
22 Total Sales
-
F
Buyer's Agent in 2021
Fred Guillen
Intero Real Estate Services
-
Paul Jacinto

Buyer's Agent in 2021
Paul Jacinto
Keller Williams Realty
(760) 688-8913
1 in this area
25 Total Sales
-
R
Seller's Agent in 2017
Rhonda Belous
Whitestar Management, Inc
-
P
Seller Co-Listing Agent in 2017
Patrick Belous
Whitestar Management, Inc
-
O
Buyer's Agent in 2017
Out Side Agent
Desert Real Estate Consultants, Inc.
Map
Source: California Regional Multiple Listing Service (CRMLS)
MLS Number: NDP2105679
APN: 151-103-11
- 2277 Dunstan St
- 1482 Avocado Rd
- 1520 Downs St
- 2250 Oceanside Blvd
- 1503 Laurel Rd
- 2363 Kenwyn St
- 2046 Ups Cir
- 2103 Loquat Place
- 2392 Fire Mountain Dr
- 1355 Knoll Dr
- 0 Crouch St
- 1329 Eldean Ln
- 421 S Barnwell St
- 552 Canyon Dr Unit 29
- 2743 Mesa Dr
- 506 Canyon Dr Unit 61
- 506 Canyon Dr Unit 70
- 0 Saratoga St
- 1895 Laurel Rd
- 2811 Turnbull St
