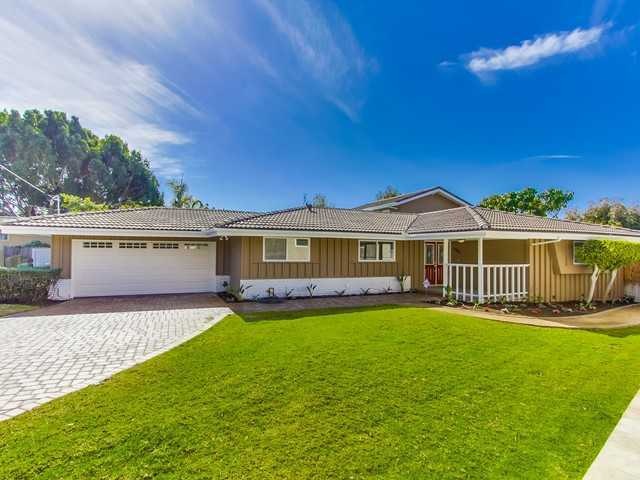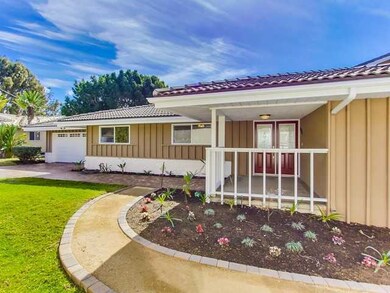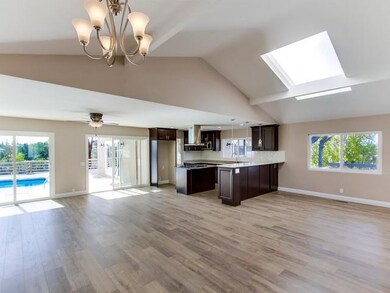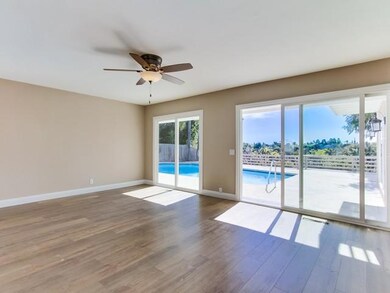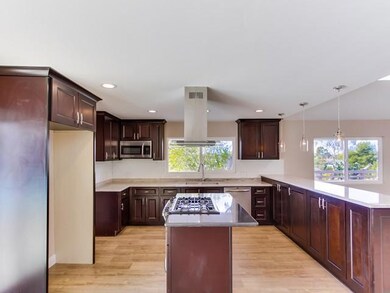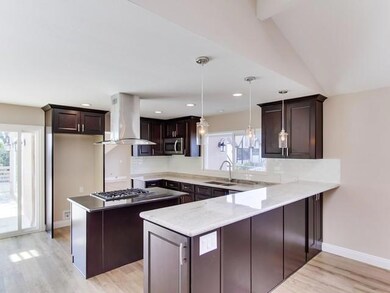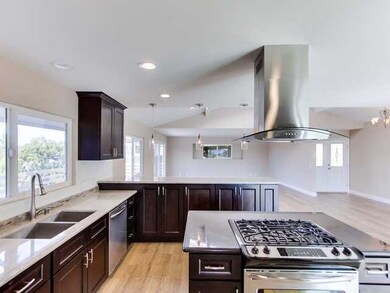
1405 Crestridge Dr Oceanside, CA 92054
Fire Mountain NeighborhoodHighlights
- In Ground Pool
- 2 Car Attached Garage
- Property is Fully Fenced
- Solar Power System
- Laundry Room
- Level Lot
About This Home
As of July 2021An Entertainers Dream! This fully remodeled Fire Mountain Home on a cul-de-sac with a pool has it all. This home incorporates the finest materials throughout including: travertine floors, new high grade wide plank laminate wood floors, granite countertops, Frigidaire Gallery Stainless Steel Appliances, custom backsplash, LED lighting in the kitchen, All new fixtures and much more! The backyard is professionally landscaped and offers privacy and great views for entertaining. It's truly a must see! Paver driveway leads to this newly renovated Fire Mountain home. Tropical landscaping lines the walk way, including birds-of paradise and... Walk through the front door into the bright, open floor plan living space with a view of the pool and beyond to the rolling hills of Fire Mountain. The heart of this home is the brand new kitchen, complete with dark wood cabinets, glass subway tile backsplash, granite counter tops and stainless steel appliances. The kitchen bar seats 5+ and is perfect for entertaining, or kids doing homework while you are cooking dinner. Sliding glass doors on either side of the large open space lead to either a west facing deck, perfect for enjoying the infamous Fire Mountain sunsets, or the pool area and private yard. Off the kitchen is a large multipurpose room with laundry hookups and another sliding glass door to the pool. This room could be used as a cozy family room for watching tv, an office, the possibilities are endless!! This is also where private stairs lead to the second floor master with a loft type feel. An east facing balcony and windows looking out both south and west, fill the room with light and sunshine all day. This master also features a dual sink vanity, his and her closets, a porcelain tile tub/shower and plenty of storage. Two additional bedrooms on the main floor share a full hallway bath. A skylight in the bathroom pours natural light onto the porcelain tile tub/shower, travertine floors, and a standalone vanity. Another master bedroom on the main floor offers another retreat with double French doors leading to the pool and letting in loads of California sunshine. The pool is completely dialed in with solar heating, perfect for year-round pool parties. A pathway starting at the driveway leads through the entire yard letting you admire all the fresh landscaping.
Home Details
Home Type
- Single Family
Est. Annual Taxes
- $15,174
Year Built
- Built in 1963
Lot Details
- 0.3 Acre Lot
- Property is Fully Fenced
- Level Lot
Parking
- 2 Car Attached Garage
Home Design
- Composition Roof
Interior Spaces
- 2,570 Sq Ft Home
- 2-Story Property
Kitchen
- Oven or Range
- Microwave
- Dishwasher
- Disposal
Bedrooms and Bathrooms
- 4 Bedrooms
- 3 Full Bathrooms
Laundry
- Laundry Room
- Gas Dryer Hookup
Additional Features
- Solar Power System
- In Ground Pool
- Separate Water Meter
Listing and Financial Details
- Assessor Parcel Number 151-103-11-00
Ownership History
Purchase Details
Home Financials for this Owner
Home Financials are based on the most recent Mortgage that was taken out on this home.Purchase Details
Purchase Details
Home Financials for this Owner
Home Financials are based on the most recent Mortgage that was taken out on this home.Purchase Details
Home Financials for this Owner
Home Financials are based on the most recent Mortgage that was taken out on this home.Purchase Details
Home Financials for this Owner
Home Financials are based on the most recent Mortgage that was taken out on this home.Purchase Details
Home Financials for this Owner
Home Financials are based on the most recent Mortgage that was taken out on this home.Purchase Details
Home Financials for this Owner
Home Financials are based on the most recent Mortgage that was taken out on this home.Purchase Details
Home Financials for this Owner
Home Financials are based on the most recent Mortgage that was taken out on this home.Purchase Details
Home Financials for this Owner
Home Financials are based on the most recent Mortgage that was taken out on this home.Purchase Details
Home Financials for this Owner
Home Financials are based on the most recent Mortgage that was taken out on this home.Purchase Details
Home Financials for this Owner
Home Financials are based on the most recent Mortgage that was taken out on this home.Purchase Details
Purchase Details
Map
Similar Homes in Oceanside, CA
Home Values in the Area
Average Home Value in this Area
Purchase History
| Date | Type | Sale Price | Title Company |
|---|---|---|---|
| Grant Deed | $1,300,000 | Ticor Title San Diego | |
| Interfamily Deed Transfer | -- | None Available | |
| Grant Deed | $917,500 | Ticor Title Company Of Ca | |
| Grant Deed | $752,500 | Ticor Title | |
| Grant Deed | $531,000 | Ticor Title | |
| Interfamily Deed Transfer | -- | Entitle Direct Insurance | |
| Interfamily Deed Transfer | -- | None Available | |
| Interfamily Deed Transfer | -- | None Available | |
| Interfamily Deed Transfer | -- | None Available | |
| Interfamily Deed Transfer | -- | Accommodation | |
| Interfamily Deed Transfer | -- | Corinthian Title Company | |
| Interfamily Deed Transfer | -- | -- | |
| Interfamily Deed Transfer | -- | South Coast Title Company | |
| Deed | $285,000 | -- | |
| Deed | $250,000 | -- |
Mortgage History
| Date | Status | Loan Amount | Loan Type |
|---|---|---|---|
| Open | $975,000 | New Conventional | |
| Previous Owner | $400,000 | Purchase Money Mortgage | |
| Previous Owner | $2,500,000 | Credit Line Revolving | |
| Previous Owner | $201,000 | New Conventional | |
| Previous Owner | $206,157 | New Conventional | |
| Previous Owner | $208,000 | New Conventional | |
| Previous Owner | $50,000 | Stand Alone Second | |
| Previous Owner | $202,300 | Unknown | |
| Previous Owner | $204,400 | Unknown | |
| Previous Owner | $205,100 | Unknown | |
| Previous Owner | $206,500 | Unknown | |
| Previous Owner | $40,000 | Credit Line Revolving | |
| Previous Owner | $20,000 | Unknown | |
| Previous Owner | $197,600 | Unknown |
Property History
| Date | Event | Price | Change | Sq Ft Price |
|---|---|---|---|---|
| 07/07/2021 07/07/21 | Sold | $1,300,000 | +4.1% | $506 / Sq Ft |
| 05/27/2021 05/27/21 | Pending | -- | -- | -- |
| 05/21/2021 05/21/21 | For Sale | $1,249,000 | +36.2% | $486 / Sq Ft |
| 07/24/2017 07/24/17 | Sold | $917,100 | +1.9% | $357 / Sq Ft |
| 07/11/2017 07/11/17 | Pending | -- | -- | -- |
| 06/25/2017 06/25/17 | For Sale | $899,750 | +19.6% | $350 / Sq Ft |
| 05/08/2014 05/08/14 | Sold | $752,500 | -1.6% | $293 / Sq Ft |
| 03/28/2014 03/28/14 | Pending | -- | -- | -- |
| 02/23/2014 02/23/14 | For Sale | $764,900 | 0.0% | $298 / Sq Ft |
| 02/16/2014 02/16/14 | Pending | -- | -- | -- |
| 02/06/2014 02/06/14 | For Sale | $764,900 | +44.0% | $298 / Sq Ft |
| 12/16/2013 12/16/13 | Sold | $531,000 | 0.0% | $207 / Sq Ft |
| 11/23/2013 11/23/13 | Pending | -- | -- | -- |
| 09/10/2013 09/10/13 | For Sale | $531,000 | -- | $207 / Sq Ft |
Tax History
| Year | Tax Paid | Tax Assessment Tax Assessment Total Assessment is a certain percentage of the fair market value that is determined by local assessors to be the total taxable value of land and additions on the property. | Land | Improvement |
|---|---|---|---|---|
| 2024 | $15,174 | $1,352,520 | $998,784 | $353,736 |
| 2023 | $14,707 | $1,326,000 | $979,200 | $346,800 |
| 2022 | $14,485 | $1,300,000 | $960,000 | $340,000 |
| 2021 | $10,895 | $953,727 | $653,365 | $300,362 |
| 2020 | $10,557 | $943,949 | $646,666 | $297,283 |
| 2019 | $10,360 | $935,441 | $633,987 | $301,454 |
| 2018 | $10,250 | $917,100 | $621,556 | $295,544 |
| 2017 | $8,901 | $794,822 | $538,683 | $256,139 |
| 2016 | $8,613 | $779,238 | $528,121 | $251,117 |
| 2015 | $8,362 | $767,534 | $520,189 | $247,345 |
| 2014 | $5,685 | $531,000 | $148,671 | $382,329 |
Source: San Diego MLS
MLS Number: 140006841
APN: 151-103-11
- 2277 Dunstan St
- 2402 Dunstan St
- 2409 Dunstan St
- 2241 California St
- 1520 Downs St
- 2363 Kenwyn St
- 537 Hoover St
- 1355 Knoll Dr
- 2026 Rue de la Montagne
- 2821 Macdonald St
- 552 Canyon Dr Unit 15
- 328 Cole Way
- 1832 California St
- 316 Crouch St
- 1812 Laurel Rd
- 1811 California St
- 1765 Ivy Rd
- 1824 Campesino Place
- 2722 Penkea Dr
- 1739 Woodbine Place
