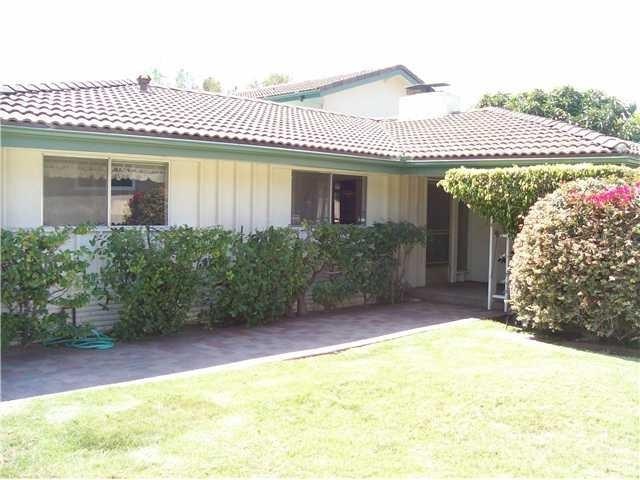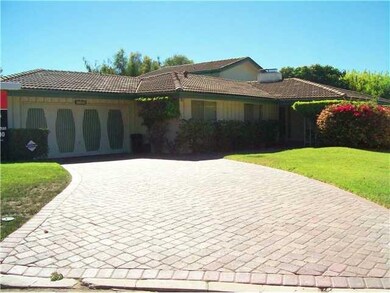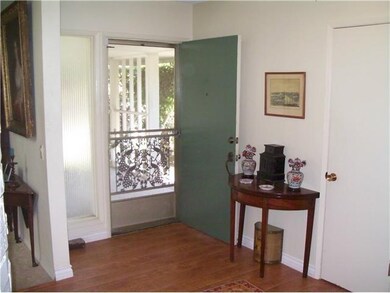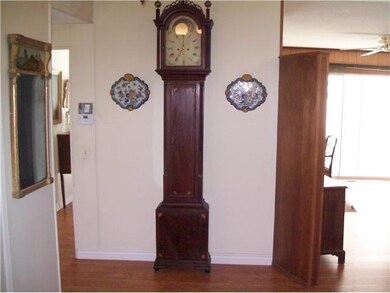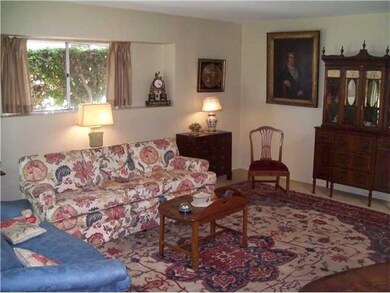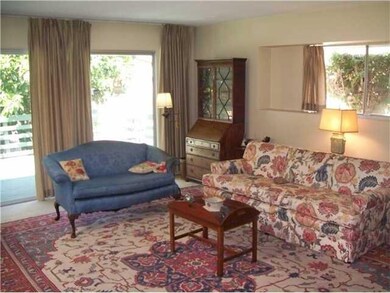
1405 Crestridge Dr Oceanside, CA 92054
Fire Mountain NeighborhoodHighlights
- Ocean View
- Deck
- Wood Flooring
- Solar Heated In Ground Pool
- Contemporary Architecture
- Main Floor Bedroom
About This Home
As of July 2021Classic Fire Mountain! Unique, Original, Special and Private! One of a kind that is truly desired. Outstanding location, that is also very cute. Laminate wood floors as you enter, a round two sided gas fireplace, ample bedrooms, a soothing solar heated swimming pool, extensive decking, and cobblestone driveway. 2 Master bedrooms, one which is ground level and ready for the extended family. Incredible storage throughout, & in-home office. A great start for long term living! Neighborhoods: Fire Mountain Equipment: Garage Door Opener,Pool/Spa/Equipment, Range/Oven Other Fees: 0 Sewer: Sewer Connected Topography: GSL
Last Agent to Sell the Property
Leonard Kuhlman
The Real Estate Consultants License #00959756

Home Details
Home Type
- Single Family
Est. Annual Taxes
- $15,174
Year Built
- Built in 1963
Lot Details
- 0.3 Acre Lot
- Partially Fenced Property
- Sprinkler System
- Property is zoned R1
Parking
- 2 Open Parking Spaces
- 2 Car Garage
- Parking Available
- Driveway
Home Design
- Contemporary Architecture
- Stucco
Interior Spaces
- 2,570 Sq Ft Home
- 2-Story Property
- Family Room
- Living Room with Fireplace
- Den
- Ocean Views
Kitchen
- Eat-In Kitchen
- Dishwasher
- Disposal
Flooring
- Wood
- Carpet
Bedrooms and Bathrooms
- 4 Bedrooms
- Main Floor Bedroom
- 3 Full Bathrooms
Laundry
- Laundry Room
- Gas Dryer Hookup
Pool
- Solar Heated In Ground Pool
- Solar Heated Above Ground Pool
Outdoor Features
- Deck
- Covered patio or porch
Utilities
- Forced Air Heating System
- Heating System Uses Natural Gas
- Gas Water Heater
Listing and Financial Details
- Tax Lot 1405Crestridge92054
- Assessor Parcel Number 1511031100
Ownership History
Purchase Details
Home Financials for this Owner
Home Financials are based on the most recent Mortgage that was taken out on this home.Purchase Details
Purchase Details
Home Financials for this Owner
Home Financials are based on the most recent Mortgage that was taken out on this home.Purchase Details
Home Financials for this Owner
Home Financials are based on the most recent Mortgage that was taken out on this home.Purchase Details
Home Financials for this Owner
Home Financials are based on the most recent Mortgage that was taken out on this home.Purchase Details
Home Financials for this Owner
Home Financials are based on the most recent Mortgage that was taken out on this home.Purchase Details
Home Financials for this Owner
Home Financials are based on the most recent Mortgage that was taken out on this home.Purchase Details
Home Financials for this Owner
Home Financials are based on the most recent Mortgage that was taken out on this home.Purchase Details
Home Financials for this Owner
Home Financials are based on the most recent Mortgage that was taken out on this home.Purchase Details
Home Financials for this Owner
Home Financials are based on the most recent Mortgage that was taken out on this home.Purchase Details
Home Financials for this Owner
Home Financials are based on the most recent Mortgage that was taken out on this home.Purchase Details
Purchase Details
Map
Similar Homes in Oceanside, CA
Home Values in the Area
Average Home Value in this Area
Purchase History
| Date | Type | Sale Price | Title Company |
|---|---|---|---|
| Grant Deed | $1,300,000 | Ticor Title San Diego | |
| Interfamily Deed Transfer | -- | None Available | |
| Grant Deed | $917,500 | Ticor Title Company Of Ca | |
| Grant Deed | $752,500 | Ticor Title | |
| Grant Deed | $531,000 | Ticor Title | |
| Interfamily Deed Transfer | -- | Entitle Direct Insurance | |
| Interfamily Deed Transfer | -- | None Available | |
| Interfamily Deed Transfer | -- | None Available | |
| Interfamily Deed Transfer | -- | None Available | |
| Interfamily Deed Transfer | -- | Accommodation | |
| Interfamily Deed Transfer | -- | Corinthian Title Company | |
| Interfamily Deed Transfer | -- | -- | |
| Interfamily Deed Transfer | -- | South Coast Title Company | |
| Deed | $285,000 | -- | |
| Deed | $250,000 | -- |
Mortgage History
| Date | Status | Loan Amount | Loan Type |
|---|---|---|---|
| Open | $975,000 | New Conventional | |
| Previous Owner | $400,000 | Purchase Money Mortgage | |
| Previous Owner | $2,500,000 | Credit Line Revolving | |
| Previous Owner | $201,000 | New Conventional | |
| Previous Owner | $206,157 | New Conventional | |
| Previous Owner | $208,000 | New Conventional | |
| Previous Owner | $50,000 | Stand Alone Second | |
| Previous Owner | $202,300 | Unknown | |
| Previous Owner | $204,400 | Unknown | |
| Previous Owner | $205,100 | Unknown | |
| Previous Owner | $206,500 | Unknown | |
| Previous Owner | $40,000 | Credit Line Revolving | |
| Previous Owner | $20,000 | Unknown | |
| Previous Owner | $197,600 | Unknown |
Property History
| Date | Event | Price | Change | Sq Ft Price |
|---|---|---|---|---|
| 07/07/2021 07/07/21 | Sold | $1,300,000 | +4.1% | $506 / Sq Ft |
| 05/27/2021 05/27/21 | Pending | -- | -- | -- |
| 05/21/2021 05/21/21 | For Sale | $1,249,000 | +36.2% | $486 / Sq Ft |
| 07/24/2017 07/24/17 | Sold | $917,100 | +1.9% | $357 / Sq Ft |
| 07/11/2017 07/11/17 | Pending | -- | -- | -- |
| 06/25/2017 06/25/17 | For Sale | $899,750 | +19.6% | $350 / Sq Ft |
| 05/08/2014 05/08/14 | Sold | $752,500 | -1.6% | $293 / Sq Ft |
| 03/28/2014 03/28/14 | Pending | -- | -- | -- |
| 02/23/2014 02/23/14 | For Sale | $764,900 | 0.0% | $298 / Sq Ft |
| 02/16/2014 02/16/14 | Pending | -- | -- | -- |
| 02/06/2014 02/06/14 | For Sale | $764,900 | +44.0% | $298 / Sq Ft |
| 12/16/2013 12/16/13 | Sold | $531,000 | 0.0% | $207 / Sq Ft |
| 11/23/2013 11/23/13 | Pending | -- | -- | -- |
| 09/10/2013 09/10/13 | For Sale | $531,000 | -- | $207 / Sq Ft |
Tax History
| Year | Tax Paid | Tax Assessment Tax Assessment Total Assessment is a certain percentage of the fair market value that is determined by local assessors to be the total taxable value of land and additions on the property. | Land | Improvement |
|---|---|---|---|---|
| 2024 | $15,174 | $1,352,520 | $998,784 | $353,736 |
| 2023 | $14,707 | $1,326,000 | $979,200 | $346,800 |
| 2022 | $14,485 | $1,300,000 | $960,000 | $340,000 |
| 2021 | $10,895 | $953,727 | $653,365 | $300,362 |
| 2020 | $10,557 | $943,949 | $646,666 | $297,283 |
| 2019 | $10,360 | $935,441 | $633,987 | $301,454 |
| 2018 | $10,250 | $917,100 | $621,556 | $295,544 |
| 2017 | $8,901 | $794,822 | $538,683 | $256,139 |
| 2016 | $8,613 | $779,238 | $528,121 | $251,117 |
| 2015 | $8,362 | $767,534 | $520,189 | $247,345 |
| 2014 | $5,685 | $531,000 | $148,671 | $382,329 |
Source: California Regional Multiple Listing Service (CRMLS)
MLS Number: 130048627
APN: 151-103-11
- 2277 Dunstan St
- 2402 Dunstan St
- 2409 Dunstan St
- 2241 California St
- 1520 Downs St
- 2363 Kenwyn St
- 537 Hoover St
- 2026 Rue de la Montagne
- 1355 Knoll Dr
- 2821 Macdonald St
- 552 Canyon Dr Unit 15
- 328 Cole Way
- 1832 California St
- 316 Crouch St
- 1811 California St
- 1812 Laurel Rd
- 1765 Ivy Rd
- 2722 Penkea Dr
- 1739 Woodbine Place
- 1824 Campesino Place
