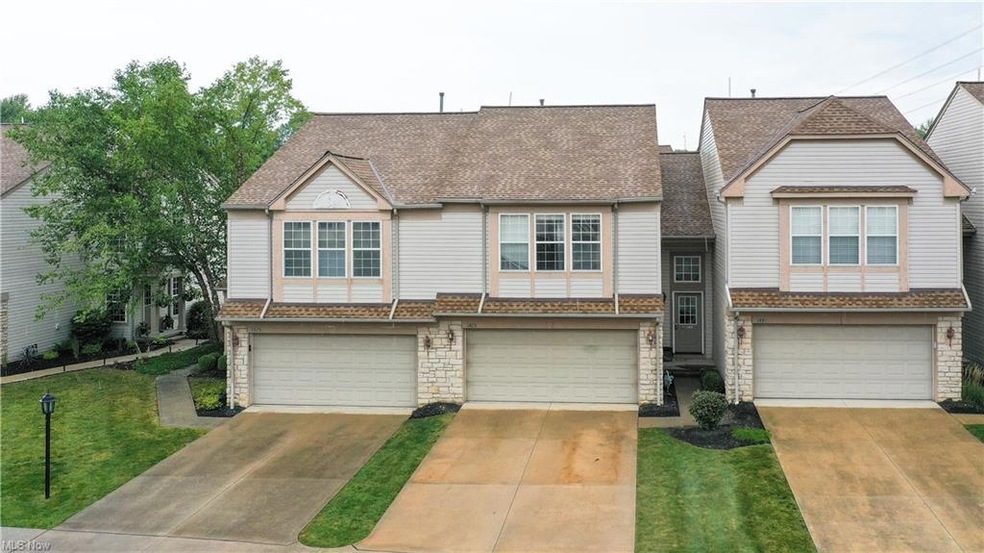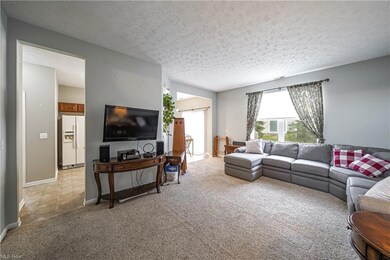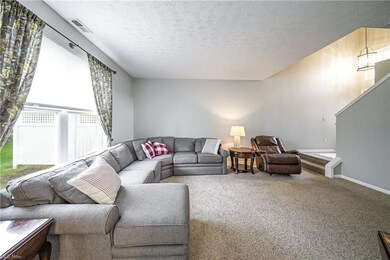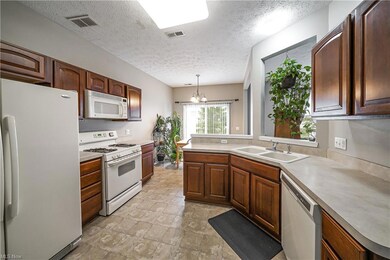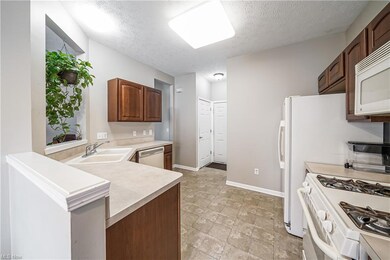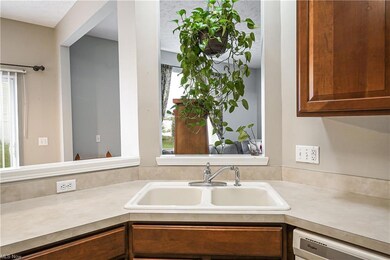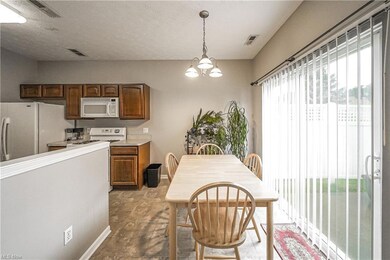
1405 Durham Dr Broadview Heights, OH 44147
Estimated Value: $223,000 - $278,000
Highlights
- 2 Car Attached Garage
- Forced Air Heating and Cooling System
- Southwest Facing Home
- North Royalton Middle School Rated A
About This Home
As of November 2023Introducing the perfect blend of luxury and convenience with this beautiful condo in Broadview Heights, Ohio. This stunning home offers a truly exceptional living experience. Nestled in the desirable Broadview Heights community, this condo enjoys a prime location with easy access to major highways, shopping centers, and excellent schools. Enjoy the tranquility of suburban living while being just minutes away from urban amenities. This well-maintained condominium boasts a contemporary design with a charming exterior. The lush landscaping and manicured lawns enhance its curb appeal. Step inside to discover a spacious open concept layout bathed in natural light. The living area features large windows, a warm and inviting atmosphere, and spacious living.
The gourmet kitchen is a chef's dream, equipped with updated appliances, ample storage space, and great workspace flow. It's perfect for preparing meals and entertaining guests. The condo offers generously sized bedrooms with plush carpets and ample closet space. The master suite is a serene retreat with an en-suite bathroom. The bathrooms are elegantly appointed with quality fixtures and finishes. Residents of this community enjoy access to a range of amenities, including a swimming pool and clubhouse. It's the ideal setting for an active and social lifestyle. We look forward to having you see this for yourself. Your dream home awaits!
Last Listed By
RE/MAX Crossroads Properties License #2019000480 Listed on: 09/14/2023

Home Details
Home Type
- Single Family
Est. Annual Taxes
- $4,061
Year Built
- Built in 2004
Lot Details
- 2,265 Sq Ft Lot
- Southwest Facing Home
HOA Fees
- $165 Monthly HOA Fees
Parking
- 2 Car Attached Garage
Home Design
- Asphalt Roof
- Stone Siding
- Vinyl Construction Material
Interior Spaces
- 1,514 Sq Ft Home
- 2-Story Property
- Laundry in unit
Bedrooms and Bathrooms
- 3 Bedrooms
Utilities
- Forced Air Heating and Cooling System
- Heating System Uses Gas
Community Details
- $480 Annual Maintenance Fee
- Maintenance fee includes Recreation
- Association fees include insurance, exterior building, landscaping, property management, reserve fund, snow removal, trash removal
- New Hampton 05 Community
Listing and Financial Details
- Assessor Parcel Number 585-24-104
Ownership History
Purchase Details
Purchase Details
Home Financials for this Owner
Home Financials are based on the most recent Mortgage that was taken out on this home.Purchase Details
Home Financials for this Owner
Home Financials are based on the most recent Mortgage that was taken out on this home.Similar Homes in the area
Home Values in the Area
Average Home Value in this Area
Purchase History
| Date | Buyer | Sale Price | Title Company |
|---|---|---|---|
| Hoffman Nicole | $86,100 | Infinity Title | |
| Hoffman Nicole | $214,500 | Infinity Title | |
| Chilbert Emily C | $166,097 | Pulte Title Agency |
Mortgage History
| Date | Status | Borrower | Loan Amount |
|---|---|---|---|
| Previous Owner | Hoffman Nicole | $203,775 | |
| Previous Owner | Chilbert Emily C | $8,100 | |
| Previous Owner | Chilbert Emily C | $166,097 |
Property History
| Date | Event | Price | Change | Sq Ft Price |
|---|---|---|---|---|
| 11/03/2023 11/03/23 | Sold | $214,500 | -6.7% | $142 / Sq Ft |
| 10/05/2023 10/05/23 | Pending | -- | -- | -- |
| 09/29/2023 09/29/23 | Price Changed | $229,900 | -4.2% | $152 / Sq Ft |
| 09/24/2023 09/24/23 | Price Changed | $239,900 | -4.0% | $158 / Sq Ft |
| 09/14/2023 09/14/23 | For Sale | $249,900 | -- | $165 / Sq Ft |
Tax History Compared to Growth
Tax History
| Year | Tax Paid | Tax Assessment Tax Assessment Total Assessment is a certain percentage of the fair market value that is determined by local assessors to be the total taxable value of land and additions on the property. | Land | Improvement |
|---|---|---|---|---|
| 2024 | $5,243 | $85,155 | $14,070 | $71,085 |
| 2023 | $4,087 | $60,270 | $12,705 | $47,565 |
| 2022 | $4,061 | $60,270 | $12,710 | $47,570 |
| 2021 | $4,127 | $60,270 | $12,710 | $47,570 |
| 2020 | $3,994 | $55,790 | $11,760 | $44,030 |
| 2019 | $3,885 | $159,400 | $33,600 | $125,800 |
| 2018 | $3,931 | $55,790 | $11,760 | $44,030 |
| 2017 | $3,924 | $54,010 | $10,820 | $43,190 |
| 2016 | $3,741 | $54,010 | $10,820 | $43,190 |
| 2015 | $3,621 | $54,010 | $10,820 | $43,190 |
| 2014 | $3,621 | $52,960 | $10,610 | $42,350 |
Agents Affiliated with this Home
-
Damian Johnson

Seller's Agent in 2023
Damian Johnson
RE/MAX Crossroads
(330) 283-8029
1 in this area
55 Total Sales
-
Anthony Latina

Seller Co-Listing Agent in 2023
Anthony Latina
RE/MAX Crossroads
(440) 465-5611
10 in this area
929 Total Sales
-
Nicole Hoffman
N
Buyer's Agent in 2023
Nicole Hoffman
EXP Realty, LLC.
(440) 558-6826
2 in this area
11 Total Sales
Map
Source: MLS Now
MLS Number: 4489804
APN: 585-24-104
- 463 Cornell Dr
- 4794 Snow Blossom Ln
- 4851 Snow Blossom Ln
- 420 Wakefield Run Blvd
- 246 Stone Canyon Ct
- 1450 W Edgerton Rd
- 4850 Valleybrook Dr
- 2050 McClaren Ln
- 3714 Braemar Dr
- 4900 E Edgerton Rd
- 4736 Alger Rd
- 9965 Hidden Hollow Trail
- 6307 Miller Rd
- 9790 Hidden Hollow Trail
- 4085 Brush Rd
- 790 Walden Pond Cir
- 9425 Avery Rd
- V/L Akins Rd
- 3774 Cascade Oaks Trail
- 3732 Cascade Oaks Trail
