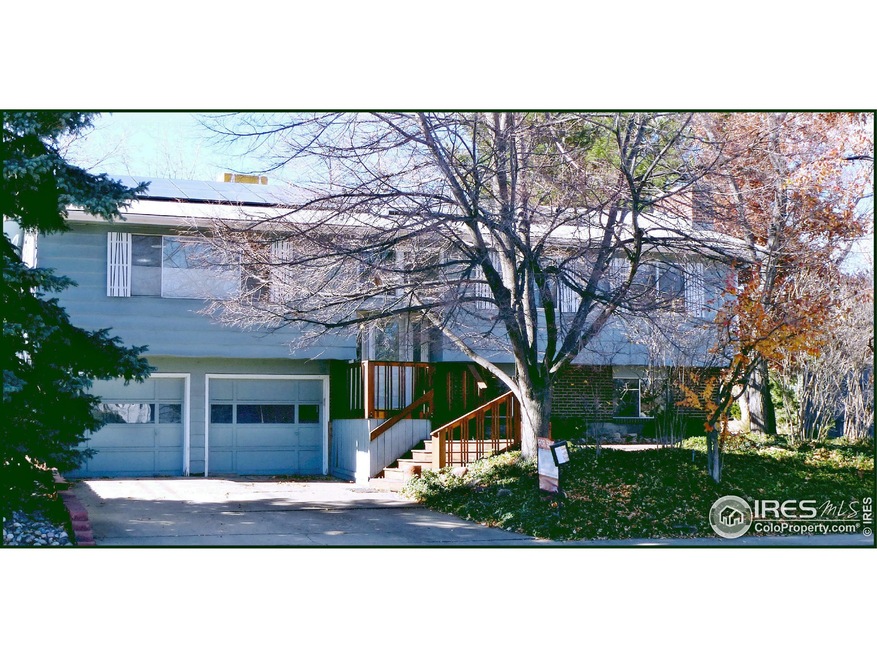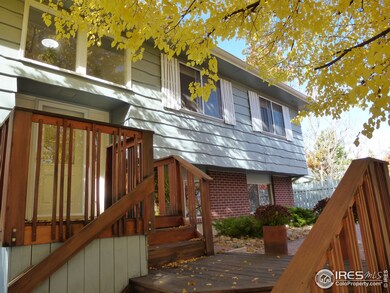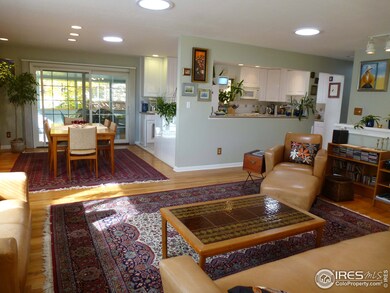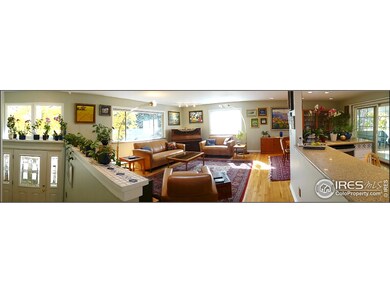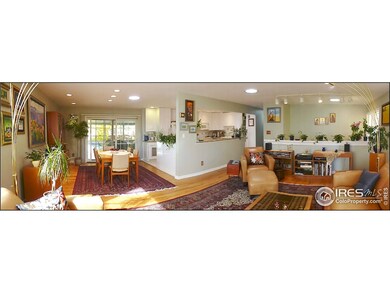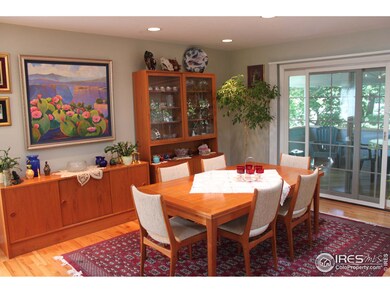
1405 Findlay Way Boulder, CO 80305
Table Mesa NeighborhoodHighlights
- Open Floorplan
- Wood Flooring
- No HOA
- Mesa Elementary School Rated A
- Corner Lot
- 4-minute walk to Harlow Platts Park
About This Home
As of October 2019EXCELLENT LOCATION! Lovely 4Bd home surrounded by shaded low-maintenance stone patios,mature trees.Sunny,open main flr adjoins covered porch perfect for entertaining,family living.Wood flrs. 3 main flr bds.Lower level features family rm,FP,bd,full ba. Kitchen remodel'05-tile flr,granite tops,tasteful cabinets.Energy upgrades 2010-photovoltaics,insulation,solar lights,sewer line. Radon mitigation.Fenced side yd.Enclosed storage area. Near S.Bldr Rec Center,park.S Bldr schools,shopping,bus,trails.
Last Agent to Sell the Property
Janice Walker
Janice Walker Listed on: 01/16/2013
Home Details
Home Type
- Single Family
Est. Annual Taxes
- $3,259
Year Built
- Built in 1965
Lot Details
- 7,430 Sq Ft Lot
- Partially Fenced Property
- Corner Lot
Parking
- 2 Car Attached Garage
- Garage Door Opener
Home Design
- Brick Veneer
- Composition Roof
- Radon Test Available
- Retrofit for Radon
Interior Spaces
- 2,120 Sq Ft Home
- 2-Story Property
- Open Floorplan
- Bar Fridge
- Window Treatments
- Family Room
- Dining Room
Kitchen
- Eat-In Kitchen
- Electric Oven or Range
- Microwave
- Dishwasher
- Disposal
Flooring
- Wood
- Carpet
- Tile
Bedrooms and Bathrooms
- 4 Bedrooms
- 2 Full Bathrooms
Laundry
- Dryer
- Washer
Schools
- Mesa Elementary School
- Southern Hills Middle School
- Fairview High School
Utilities
- Cooling Available
- Hot Water Heating System
Community Details
- No Home Owners Association
- Table Mesa Subdivision
Listing and Financial Details
- Assessor Parcel Number R0011304
Ownership History
Purchase Details
Home Financials for this Owner
Home Financials are based on the most recent Mortgage that was taken out on this home.Purchase Details
Home Financials for this Owner
Home Financials are based on the most recent Mortgage that was taken out on this home.Purchase Details
Purchase Details
Purchase Details
Purchase Details
Similar Homes in Boulder, CO
Home Values in the Area
Average Home Value in this Area
Purchase History
| Date | Type | Sale Price | Title Company |
|---|---|---|---|
| Warranty Deed | $1,125,000 | Land Title Guarantee Co | |
| Warranty Deed | $566,000 | Heritage Title | |
| Interfamily Deed Transfer | -- | None Available | |
| Deed | -- | -- | |
| Deed | $104,400 | -- | |
| Warranty Deed | $83,500 | -- |
Mortgage History
| Date | Status | Loan Amount | Loan Type |
|---|---|---|---|
| Open | $805,000 | New Conventional | |
| Closed | $830,000 | New Conventional | |
| Closed | $825,000 | New Conventional | |
| Previous Owner | $417,000 | New Conventional | |
| Previous Owner | $35,800 | Credit Line Revolving | |
| Previous Owner | $287,000 | Unknown | |
| Previous Owner | $50,000 | Credit Line Revolving | |
| Previous Owner | $302,450 | Fannie Mae Freddie Mac | |
| Previous Owner | $396,000 | Unknown | |
| Previous Owner | $63,000 | Credit Line Revolving | |
| Previous Owner | $404,000 | Unknown | |
| Previous Owner | $317,250 | Unknown | |
| Previous Owner | $100,000 | Credit Line Revolving | |
| Previous Owner | $38,500 | Credit Line Revolving | |
| Previous Owner | $211,000 | Unknown | |
| Previous Owner | $216,000 | Unknown | |
| Previous Owner | $40,000 | Credit Line Revolving | |
| Previous Owner | $25,000 | Credit Line Revolving | |
| Previous Owner | $184,500 | No Value Available |
Property History
| Date | Event | Price | Change | Sq Ft Price |
|---|---|---|---|---|
| 06/07/2021 06/07/21 | Off Market | $566,000 | -- | -- |
| 02/16/2020 02/16/20 | Off Market | $1,125,000 | -- | -- |
| 10/29/2019 10/29/19 | Sold | $1,125,000 | -2.2% | $531 / Sq Ft |
| 08/29/2019 08/29/19 | For Sale | $1,150,000 | +103.2% | $542 / Sq Ft |
| 04/30/2013 04/30/13 | Sold | $566,000 | -3.9% | $267 / Sq Ft |
| 03/31/2013 03/31/13 | Pending | -- | -- | -- |
| 01/16/2013 01/16/13 | For Sale | $589,000 | -- | $278 / Sq Ft |
Tax History Compared to Growth
Tax History
| Year | Tax Paid | Tax Assessment Tax Assessment Total Assessment is a certain percentage of the fair market value that is determined by local assessors to be the total taxable value of land and additions on the property. | Land | Improvement |
|---|---|---|---|---|
| 2024 | $8,177 | $85,937 | $55,156 | $30,781 |
| 2023 | $8,035 | $93,043 | $63,295 | $33,433 |
| 2022 | $6,890 | $74,191 | $46,558 | $27,633 |
| 2021 | $6,570 | $76,326 | $47,898 | $28,428 |
| 2020 | $5,646 | $64,865 | $44,116 | $20,749 |
| 2019 | $5,560 | $64,865 | $44,116 | $20,749 |
| 2018 | $5,231 | $60,329 | $31,104 | $29,225 |
| 2017 | $5,067 | $66,697 | $34,387 | $32,310 |
| 2016 | $4,773 | $55,139 | $27,621 | $27,518 |
| 2015 | $4,520 | $38,877 | $17,592 | $21,285 |
| 2014 | $3,269 | $38,877 | $17,592 | $21,285 |
Agents Affiliated with this Home
-
Osman Parvez

Seller's Agent in 2019
Osman Parvez
House Einstein
(720) 310-5007
10 in this area
107 Total Sales
-
N
Buyer's Agent in 2019
Non-IRES Agent
CO_IRES
-
J
Seller's Agent in 2013
Janice Walker
Janice Walker
Map
Source: IRES MLS
MLS Number: 697878
APN: 1577083-17-001
- 3490 Emerson Ave
- 3495 Endicott Dr
- 1380 Ithaca Dr
- 3410 Heidelberg Dr
- 1265 Hartford Dr
- 1560 Findlay Way
- 3150 Lane Ct
- 1225 Ithaca Dr
- 1270 Berea Dr
- 1120 Hartford Dr
- 1110 Hartford Dr
- 1525 Judson Dr
- 1560 Kendall Dr
- 1350 Lehigh St
- 1025 Edinboro Dr
- 2790 Juilliard St
- 2610 Heidelberg Dr
- 2860 Table Mesa Dr
- 3260 Lafayette Dr
- 2665 Juilliard St
