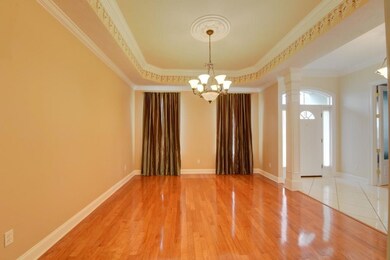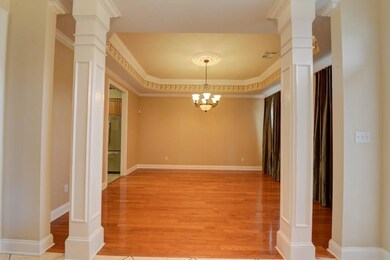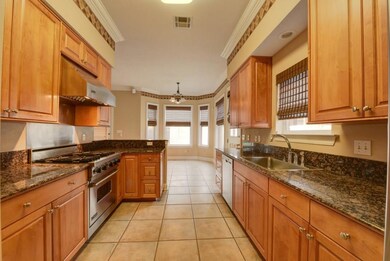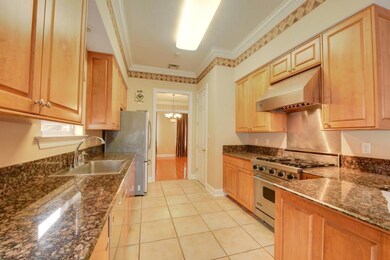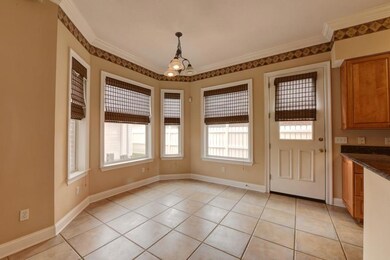
1405 Hesper Ave Metairie, LA 70005
Bucktown NeighborhoodEstimated Value: $571,878 - $638,000
Highlights
- Traditional Architecture
- Jetted Tub in Primary Bathroom
- Covered patio or porch
- Metairie Academy For Advanced Studies Rated A-
- Granite Countertops
- Stainless Steel Appliances
About This Home
As of May 2018Classic home w/5 bedrooms & 3 full baths/1st floor BD option as an office. Built to entertain w/open living room, gas fireplace, Viking gas stove & hood, Bosch dishwasher, granite tops, breakfast nook, dining room w/columns & tray ceiling + decorative medallion. 10 ft down & 9 ft up ceilings + crown molding throughout. Master upstairs w/garden jet tub + walk-in shower & closet. Detached garage + gated driveway, covered patio & fenced yard. Includes security cameras, alarm & termite contract. Flood zone X.
Last Agent to Sell the Property
Homesmart Realty South License #995687935 Listed on: 04/13/2018

Home Details
Home Type
- Single Family
Est. Annual Taxes
- $1,825
Year Built
- Built in 2000
Lot Details
- Lot Dimensions are 50 x 104
- Fenced
- Rectangular Lot
- Property is in excellent condition
Parking
- 3 Car Detached Garage
Home Design
- Traditional Architecture
- Brick Exterior Construction
- Slab Foundation
- Shingle Roof
- Stucco
Interior Spaces
- 2,817 Sq Ft Home
- Property has 2 Levels
- Ceiling Fan
- Gas Fireplace
- Window Screens
- Home Security System
- Washer and Dryer Hookup
Kitchen
- Oven
- Range
- Dishwasher
- Stainless Steel Appliances
- Granite Countertops
- Disposal
Bedrooms and Bathrooms
- 5 Bedrooms
- 3 Full Bathrooms
- Jetted Tub in Primary Bathroom
Schools
- St Catherine Elementary School
- St Angela Middle School
- Haynes High School
Utilities
- Two cooling system units
- Central Heating and Cooling System
- Cable TV Available
Additional Features
- Covered patio or porch
- City Lot
Community Details
- Built by Schmidt
Listing and Financial Details
- Tax Lot 1b1
- Assessor Parcel Number 700051405HesperAV1b1
Ownership History
Purchase Details
Home Financials for this Owner
Home Financials are based on the most recent Mortgage that was taken out on this home.Similar Homes in Metairie, LA
Home Values in the Area
Average Home Value in this Area
Purchase History
| Date | Buyer | Sale Price | Title Company |
|---|---|---|---|
| Foote Melissa Lisenbee | $465,000 | Four Points Title Llc |
Mortgage History
| Date | Status | Borrower | Loan Amount |
|---|---|---|---|
| Open | Foote Jason P | $432,000 | |
| Closed | Lisenbee Foote Jason P | $427,500 | |
| Closed | Foote Melissa Lisenbee | $418,500 |
Property History
| Date | Event | Price | Change | Sq Ft Price |
|---|---|---|---|---|
| 05/29/2018 05/29/18 | Sold | -- | -- | -- |
| 04/29/2018 04/29/18 | Pending | -- | -- | -- |
| 04/13/2018 04/13/18 | For Sale | $475,000 | -- | $169 / Sq Ft |
Tax History Compared to Growth
Tax History
| Year | Tax Paid | Tax Assessment Tax Assessment Total Assessment is a certain percentage of the fair market value that is determined by local assessors to be the total taxable value of land and additions on the property. | Land | Improvement |
|---|---|---|---|---|
| 2024 | $1,825 | $44,460 | $6,500 | $37,960 |
| 2023 | $5,812 | $44,180 | $5,200 | $38,980 |
| 2022 | $5,660 | $44,180 | $5,200 | $38,980 |
| 2021 | $5,257 | $44,180 | $5,200 | $38,980 |
| 2020 | $5,219 | $44,180 | $5,200 | $38,980 |
| 2019 | $5,366 | $44,180 | $5,200 | $38,980 |
| 2018 | $3,176 | $35,510 | $5,200 | $30,310 |
| 2017 | $4,027 | $35,510 | $5,200 | $30,310 |
| 2016 | $3,949 | $35,510 | $5,200 | $30,310 |
| 2015 | $2,998 | $34,150 | $4,160 | $29,990 |
| 2014 | $2,998 | $34,150 | $4,160 | $29,990 |
Agents Affiliated with this Home
-
Robyn Schmitt

Seller's Agent in 2018
Robyn Schmitt
Homesmart Realty South
(504) 236-1144
1 in this area
94 Total Sales
-
Scott Gibson

Buyer's Agent in 2018
Scott Gibson
Realty Executives SELA
(504) 434-0307
167 Total Sales
Map
Source: ROAM MLS
MLS Number: 2150128
APN: 0820045430
- 1405 Hesper Ave
- 1401 Hesper Ave
- 1409 Hesper Ave
- 1913 Poplar St
- 1413 Hesper Ave
- 1400 Hesper Ave
- 1920 Poplar St
- 1907 Poplar St
- 1928 Poplar St
- 1417 Hesper Ave
- 1916 Poplar St
- 1912 Poplar St
- 1420 Hesper Ave
- 1421 Hesper Ave
- 1404 Helios Ave
- 1406 Helios Ave
- 1400 Helios Ave
- 1408 Helios Ave
- 1352 Hesper Ave
- 1908 Poplar St


