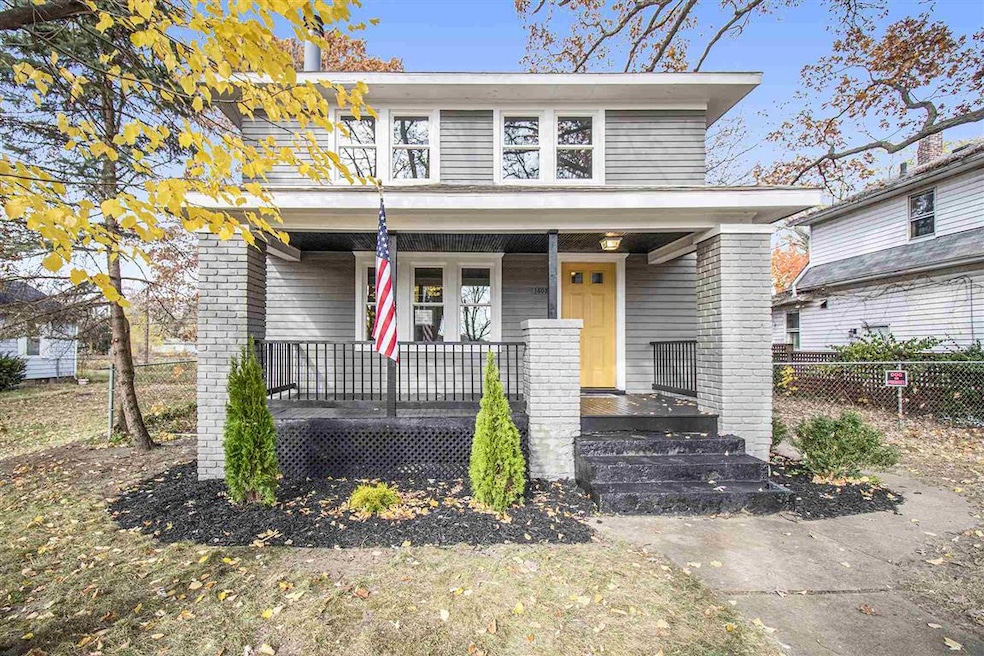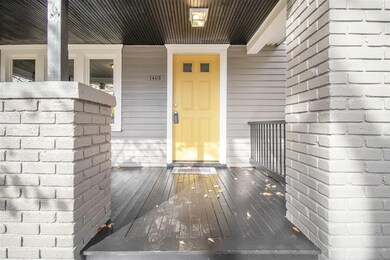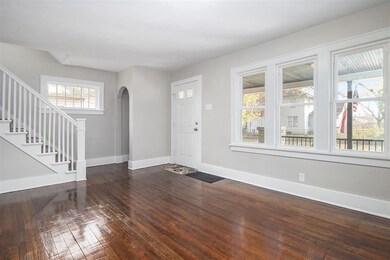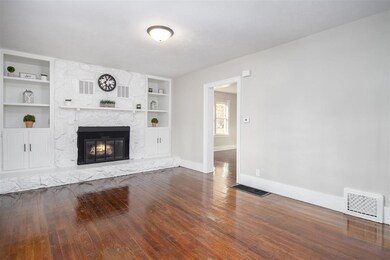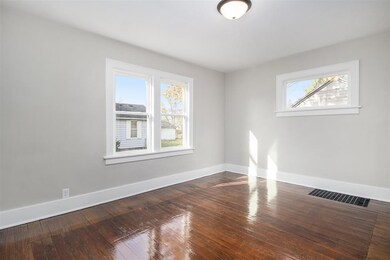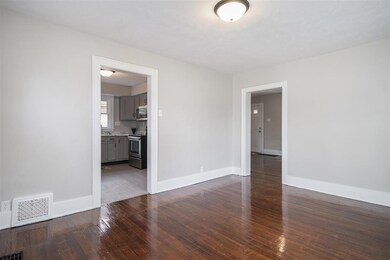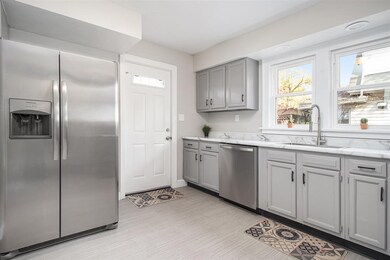
1405 King St South Bend, IN 46628
Estimated Value: $104,000 - $147,000
Highlights
- Open Floorplan
- Wood Flooring
- 1 Car Detached Garage
- Backs to Open Ground
- Formal Dining Room
- Built-in Bookshelves
About This Home
As of December 2020Have you been looking for an affordable, tastefully updated home that is beautiful while retaining its original charm? Then this is the one for you! This lovely 3 bedroom house has been rejuvenated and is all ready for you to move right in! The curb appeal will have you falling in love before you even get out of the car! You will adore the way the natural light pours in through the brand new vinyl windows to really make the refinished original hardwood floors shine! This home has all new exterior and interior paint, an updated porch and deck, new soffit and fascia, new vinyl flooring and carpet! All new light fixtures and a completely updated kitchen with brand new stainless steel appliances! The full bathroom is located upstairs with all 3 bedrooms and is brand new as well. Check out that tiled tub surround! This home even has a brand new roof with fiberglass shingles! Why fiberglass? They are lighter and a more environmentally friendly option than traditional asphalt shingles while being tough and very resilient! They are non-porous, do not change shape, and won’t dry out. Fiberglass shingles are more water resistant, fire resistant, and work well in all climates and are a major upgrade! The backyard has a 1 car detached garage with access from the alley and a fully fenced in back yard! Perfect deck to enjoy while watching the kiddos and pets play. This home is truly move in ready at a very affordable price, so don't hesitate and schedule your showing today!
Home Details
Home Type
- Single Family
Est. Annual Taxes
- $424
Year Built
- Built in 1928
Lot Details
- 5,898 Sq Ft Lot
- Lot Dimensions are 50 x 118
- Backs to Open Ground
- Property is Fully Fenced
- Chain Link Fence
- Landscaped
Parking
- 1 Car Detached Garage
Home Design
- Asphalt Roof
- Wood Siding
Interior Spaces
- 2-Story Property
- Open Floorplan
- Built-in Bookshelves
- Woodwork
- Wood Burning Fireplace
- Living Room with Fireplace
- Formal Dining Room
- Laminate Countertops
Flooring
- Wood
- Carpet
- Vinyl
Bedrooms and Bathrooms
- 3 Bedrooms
- 1 Full Bathroom
- Bathtub with Shower
Unfinished Basement
- Basement Fills Entire Space Under The House
- Block Basement Construction
Schools
- Muessel Elementary School
- Dickinson Middle School
- Clay High School
Additional Features
- Suburban Location
- Forced Air Heating and Cooling System
Listing and Financial Details
- Assessor Parcel Number 71-03-35-356-017.000-026
Ownership History
Purchase Details
Home Financials for this Owner
Home Financials are based on the most recent Mortgage that was taken out on this home.Purchase Details
Home Financials for this Owner
Home Financials are based on the most recent Mortgage that was taken out on this home.Purchase Details
Purchase Details
Purchase Details
Similar Homes in South Bend, IN
Home Values in the Area
Average Home Value in this Area
Purchase History
| Date | Buyer | Sale Price | Title Company |
|---|---|---|---|
| Britten Norman Dale | -- | Near North Title Group | |
| Legacy Assets Llc | -- | Fidelity National Title | |
| Goshen Rental Properties Llc S | -- | Fidelity National Title | |
| Adams Adrian L | -- | Fidelity National Title | |
| Adams Alonzo P | -- | None Available |
Mortgage History
| Date | Status | Borrower | Loan Amount |
|---|---|---|---|
| Open | Britton Norman Dale | $96,715 | |
| Closed | Britton Norman Dale | $5,910 | |
| Closed | Britten Norman Dale | $5,910 | |
| Closed | Britten Norman Dale | $96,715 | |
| Closed | Britten Norman Dale | $5,910 |
Property History
| Date | Event | Price | Change | Sq Ft Price |
|---|---|---|---|---|
| 12/17/2020 12/17/20 | Sold | $98,500 | 0.0% | $73 / Sq Ft |
| 11/13/2020 11/13/20 | Price Changed | $98,500 | +3.8% | $73 / Sq Ft |
| 11/12/2020 11/12/20 | Pending | -- | -- | -- |
| 11/06/2020 11/06/20 | For Sale | $94,900 | +227.2% | $71 / Sq Ft |
| 08/04/2020 08/04/20 | Sold | $29,000 | -3.0% | $22 / Sq Ft |
| 07/17/2020 07/17/20 | Pending | -- | -- | -- |
| 07/08/2020 07/08/20 | For Sale | $29,900 | -- | $22 / Sq Ft |
Tax History Compared to Growth
Tax History
| Year | Tax Paid | Tax Assessment Tax Assessment Total Assessment is a certain percentage of the fair market value that is determined by local assessors to be the total taxable value of land and additions on the property. | Land | Improvement |
|---|---|---|---|---|
| 2024 | $1,178 | $119,200 | $5,800 | $113,400 |
| 2023 | $1,135 | $101,200 | $5,800 | $95,400 |
| 2022 | $1,189 | $101,200 | $5,800 | $95,400 |
| 2021 | $856 | $74,700 | $1,700 | $73,000 |
| 2020 | $853 | $73,400 | $1,700 | $71,700 |
| 2019 | $569 | $42,400 | $1,100 | $41,300 |
| 2018 | $514 | $37,400 | $900 | $36,500 |
| 2017 | $458 | $37,100 | $900 | $36,200 |
| 2016 | $464 | $37,100 | $900 | $36,200 |
| 2014 | $523 | $45,500 | $1,200 | $44,300 |
Agents Affiliated with this Home
-
Leah Mark

Seller's Agent in 2020
Leah Mark
Red Bow Realty
(574) 777-1269
204 Total Sales
-
Brad Beer

Seller's Agent in 2020
Brad Beer
Heart City Realty LLC
(574) 875-5149
301 Total Sales
-
Erika Walter

Buyer's Agent in 2020
Erika Walter
Berkshire Hathaway HomeServices Northern Indiana Real Estate
(574) 248-1611
56 Total Sales
Map
Source: Indiana Regional MLS
MLS Number: 202044802
APN: 71-03-35-356-017.000-026
- 1233 Queen St
- 1205 Queen St
- 1318 N Adams St
- 1719 Wilber St
- 1815 Elwood Ave
- 1219 Blaine Ave
- 1105 Queen St
- 1243 Portage Ave
- 1113 W Rose St
- 1614 N Johnson St
- 1726 N Brookfield St
- 1201 Allen St
- 1427 N Johnson St
- 1109 Cleveland Ave
- 1006 W Rose St
- 1514 Obrien St
- 1122 W Bryan St
- 1116 Allen St
- 1114 N Brookfield St
- 1014 Lawndale Ave
