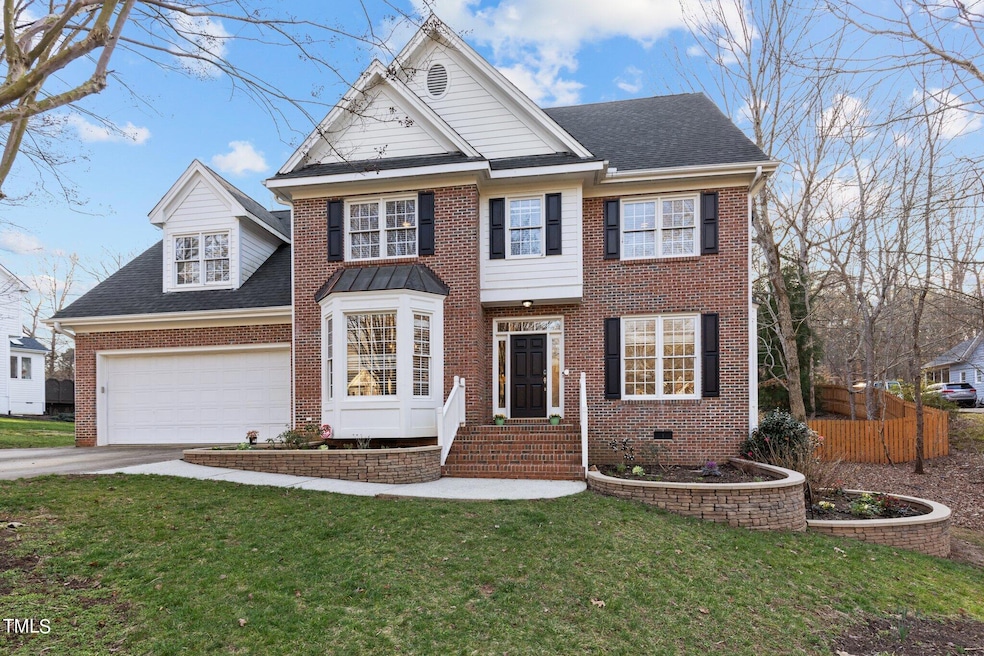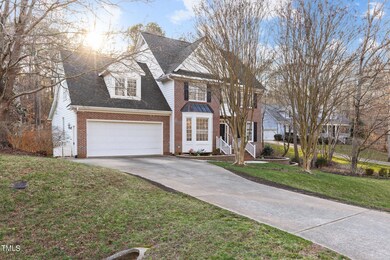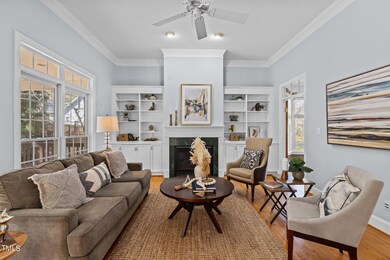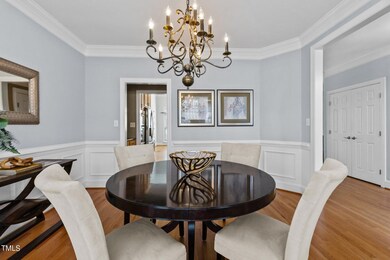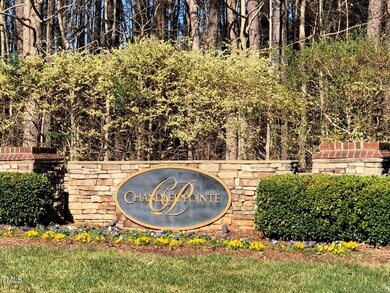
1405 Kinsdale Dr Raleigh, NC 27615
Estimated Value: $802,255 - $849,000
Highlights
- Deck
- Traditional Architecture
- Main Floor Bedroom
- West Millbrook Middle School Rated A-
- Wood Flooring
- Attic
About This Home
As of April 2024Nestled within the charming community of Chandler Pointe, this exceptional home offers a perfect blend of elegance and comfort on a sprawling 1.09-acre lot. Step inside to discover a well-designed floor plan boasting versatility and style. This home features a first-floor bedroom with a full bath, making it ideal for accommodating guests, in-laws, or even a nanny. The heart of the home lies in its gourmet kitchen, equipped with 42'' maple cabinets, granite countertops, a stylish backsplash, gas cooktop, stainless steel appliances including a 2024 dishwasher. Hardwood floors adorn the main level, creating a seamless flow between the living and kitchen areas. The family room boasts soaring 10-ft ceilings, complemented by built-in shelving, perfect for relaxing or entertaining guests. Additionally, a formal living/office space and dining room provide ample room for modern living. Ascending the stairs, you'll discover new carpet throughout, a spacious owner's suite along with two additional bedrooms and a spacious bonus room, offering endless possibilities for recreation or relaxation. Step outside onto the double-level deck with columns, overlooking the lush, fenced yard, creating an ideal space for outdoor gatherings or quiet evenings. Further enhancing the home's appeal are practical amenities such as a walk-up attic that could be finished, oversized garage, tankless water heater, and Google Fiber. The unfinished third-floor attic offers abundant storage space, catering to all your organizational needs. With its impeccable design and modern amenities, this home truly offers a lifestyle of both comfort and convenience. Make it yours today!
Last Agent to Sell the Property
Fonville Morisey Realty License #237614 Listed on: 02/28/2024

Home Details
Home Type
- Single Family
Est. Annual Taxes
- $3,613
Year Built
- Built in 1998 | Remodeled
Lot Details
- 1.09 Acre Lot
- Wood Fence
- Back Yard Fenced
HOA Fees
- $14 Monthly HOA Fees
Parking
- 2 Car Attached Garage
Home Design
- Traditional Architecture
- Brick Veneer
- Shingle Roof
Interior Spaces
- 3,154 Sq Ft Home
- 2-Story Property
- Built-In Features
- Bar
- Ceiling Fan
- Chandelier
- Blinds
- Bay Window
- Entrance Foyer
- Family Room with Fireplace
- Dining Room
- Bonus Room
Kitchen
- Built-In Gas Oven
- Gas Cooktop
- Microwave
- Dishwasher
- Stainless Steel Appliances
- Granite Countertops
Flooring
- Wood
- Carpet
- Ceramic Tile
Bedrooms and Bathrooms
- 4 Bedrooms
- Main Floor Bedroom
- Walk-In Closet
- In-Law or Guest Suite
- 3 Full Bathrooms
Laundry
- Laundry on upper level
- Washer and Dryer
Attic
- Permanent Attic Stairs
- Unfinished Attic
Outdoor Features
- Deck
Schools
- Baileywick Elementary School
- West Millbrook Middle School
- Millbrook High School
Utilities
- Forced Air Zoned Heating and Cooling System
- Heating System Uses Natural Gas
- Tankless Water Heater
- Septic Tank
Community Details
- Chandler Pointe Homeowner Assoc. Association
- Chandler Pointe Subdivision
Listing and Financial Details
- Assessor Parcel Number 6
Ownership History
Purchase Details
Home Financials for this Owner
Home Financials are based on the most recent Mortgage that was taken out on this home.Purchase Details
Home Financials for this Owner
Home Financials are based on the most recent Mortgage that was taken out on this home.Purchase Details
Home Financials for this Owner
Home Financials are based on the most recent Mortgage that was taken out on this home.Purchase Details
Home Financials for this Owner
Home Financials are based on the most recent Mortgage that was taken out on this home.Similar Homes in Raleigh, NC
Home Values in the Area
Average Home Value in this Area
Purchase History
| Date | Buyer | Sale Price | Title Company |
|---|---|---|---|
| Miller Russell L | -- | None Available | |
| Miller Russell L | $450,000 | None Available | |
| Zeiss William P | $376,000 | -- | |
| Shaffer Michael R | $362,000 | -- |
Mortgage History
| Date | Status | Borrower | Loan Amount |
|---|---|---|---|
| Open | Miller Russell L | $340,000 | |
| Closed | Miller Russell L | $325,000 | |
| Closed | Miller Russell L | $325,000 | |
| Previous Owner | Zeiss William P | $299,000 | |
| Previous Owner | Zeiss William P | $300,800 | |
| Previous Owner | Fields Shawn | $299,000 | |
| Previous Owner | Fields Shawn | $55,500 | |
| Previous Owner | Shaffer Michael R | $240,000 | |
| Closed | Zeiss William P | $75,200 |
Property History
| Date | Event | Price | Change | Sq Ft Price |
|---|---|---|---|---|
| 04/16/2024 04/16/24 | Sold | $765,000 | 0.0% | $243 / Sq Ft |
| 03/12/2024 03/12/24 | Pending | -- | -- | -- |
| 02/28/2024 02/28/24 | For Sale | $765,000 | -- | $243 / Sq Ft |
Tax History Compared to Growth
Tax History
| Year | Tax Paid | Tax Assessment Tax Assessment Total Assessment is a certain percentage of the fair market value that is determined by local assessors to be the total taxable value of land and additions on the property. | Land | Improvement |
|---|---|---|---|---|
| 2024 | $4,338 | $695,401 | $175,000 | $520,401 |
| 2023 | $3,613 | $460,843 | $96,000 | $364,843 |
| 2022 | $3,348 | $460,843 | $96,000 | $364,843 |
| 2021 | $3,258 | $460,843 | $96,000 | $364,843 |
| 2020 | $3,204 | $460,843 | $96,000 | $364,843 |
| 2019 | $3,155 | $383,883 | $125,000 | $258,883 |
| 2018 | $2,901 | $383,883 | $125,000 | $258,883 |
| 2017 | $2,749 | $383,883 | $125,000 | $258,883 |
| 2016 | $2,694 | $383,883 | $125,000 | $258,883 |
| 2015 | $2,993 | $428,084 | $140,000 | $288,084 |
| 2014 | $2,837 | $428,084 | $140,000 | $288,084 |
Agents Affiliated with this Home
-
Faye Kamrani

Seller's Agent in 2024
Faye Kamrani
Fonville Morisey Realty
(919) 619-3609
30 Total Sales
-
Richard Hopper

Buyer's Agent in 2024
Richard Hopper
Cross Town Realty, LLC
(919) 805-0565
28 Total Sales
Map
Source: Doorify MLS
MLS Number: 10013895
APN: 0799.01-36-4002-000
- 1332 Kinsdale Dr
- 1300 Keynes Ct
- 10044 Old Warden Rd
- 10540 Byrum Woods Dr
- 2820 Mattlyn Ct
- 9900 Two Robins Ct
- 2840 Mattlyn Ct
- 5428 Winding View Ln
- 1420 Norwood Crest Ct
- 10305 Old Creedmoor Rd
- 2216 Countrywood North Rd
- 812 Stradella Rd
- 1616 Kirkby Ln
- 1300 Caistor Ln
- 5901 Charleycote Dr
- 3105 Cone Manor Ln
- 11201 Jonas Ridge Ln
- 5803 Vintage Oak Ln
- 5401 Fire Pink Way
- 5300 Grand Gate Dr
- 1405 Kinsdale Dr
- 5533 Overleaf Ct
- 1409 Kinsdale Dr
- 1408 Kinsdale Dr
- 1400 Kinsdale Dr
- 5529 Overleaf Ct
- 5528 Overleaf Ct
- 1413 Kinsdale Dr
- 1344 Kinsdale Dr
- 5525 Overleaf Ct
- 1340 Kinsdale Dr
- 1420 Kinsdale Dr
- 1333 Kinsdale Dr
- 5524 Overleaf Ct
- 1417 Kinsdale Dr
- 1336 Kinsdale Dr
- 5521 Overleaf Ct
- 2901 Kenwick Ct
- 1424 Kinsdale Dr
- 2905 Kenwick Ct
