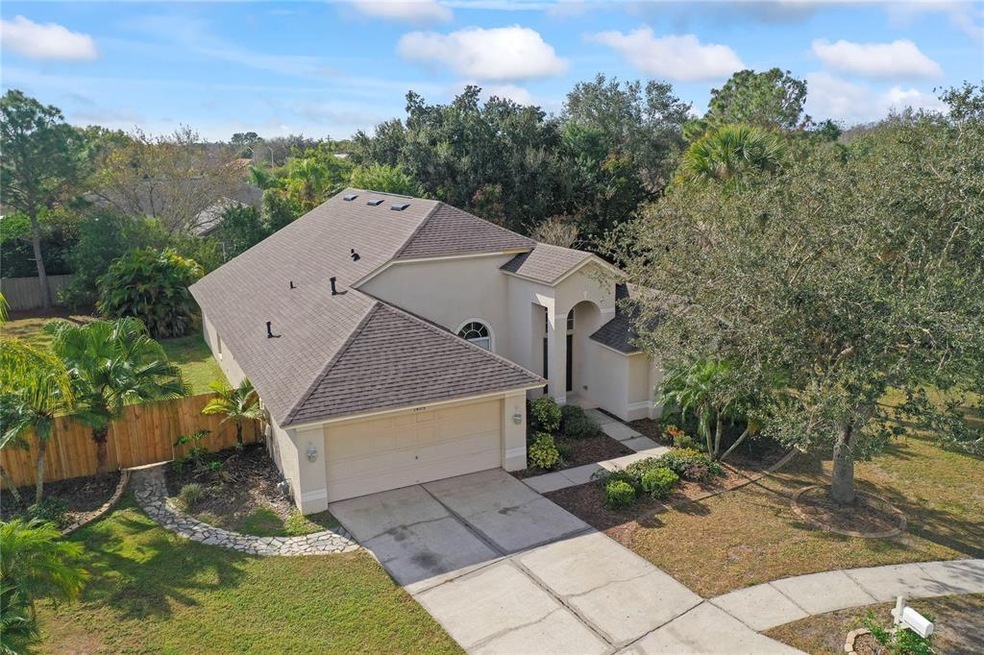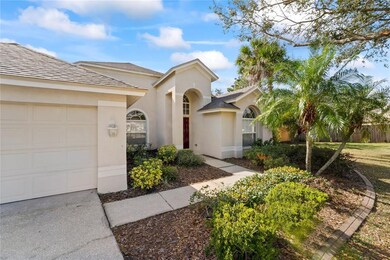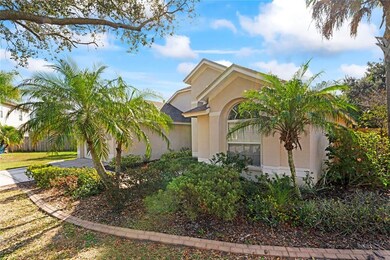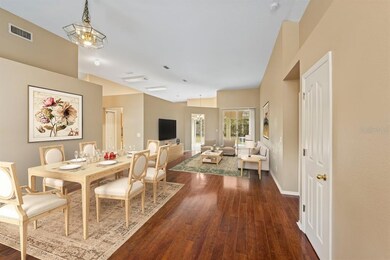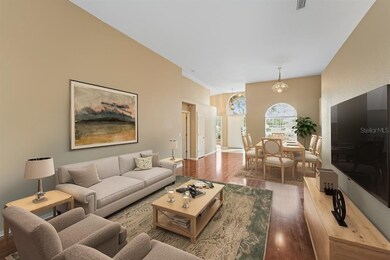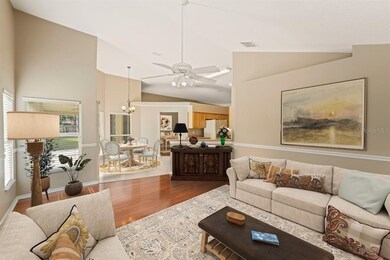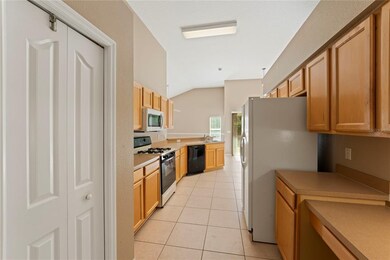
1405 Mcmichael Place Brandon, FL 33511
Estimated Value: $431,099 - $515,000
Highlights
- Cathedral Ceiling
- Covered patio or porch
- Family Room Off Kitchen
- Riverview High School Rated A-
- Oversized Lot
- 2 Car Attached Garage
About This Home
As of February 2022Beautifully well-maintained 4-bed/2-bath, split plan brick/stucco home nestled in this fabulous location on the west side of Brandon makes it 20 minutes away from downtown Tampa even in rush hour. Providence Lakes is a HOT sought out community. As you enter this home into the spacious living /dining room with cathedral ceilings, you can feel the pride in ownership. To the right is the double door entry to the spacious master bedroom with walk-in closets, en-suite, and access to the adjacent front office/bedroom. Further in, you'll discover a lovely kitchen with a breakfast nook overseeing a great family room to enjoy. Down the hall are two nice size additional bedrooms with custom closets for good organization. A good size interior laundry room leads to a spacious 2-car garage. The Kitchen, living room and master bedroom open up to a great lot that boasts pride in being one of the largest oversized pie-shaped cul-de-sac lots in the county; somebody can so easily convert it into an OUTDOOR PARADISE! Well maintained, including a beautiful "NEW ROOF installed December 2021!"
Home Details
Home Type
- Single Family
Est. Annual Taxes
- $4,971
Year Built
- Built in 1998
Lot Details
- 0.37 Acre Lot
- Lot Dimensions are 101x161
- North Facing Home
- Wood Fence
- Oversized Lot
- Property is zoned PD
HOA Fees
- $32 Monthly HOA Fees
Parking
- 2 Car Attached Garage
- Garage Door Opener
- Driveway
- Open Parking
Home Design
- Planned Development
- Slab Foundation
- Shingle Roof
- Block Exterior
- Stucco
Interior Spaces
- 2,084 Sq Ft Home
- 1-Story Property
- Cathedral Ceiling
- Blinds
- Family Room Off Kitchen
- Combination Dining and Living Room
- Laundry Room
Kitchen
- Eat-In Kitchen
- Range
- Recirculated Exhaust Fan
- Microwave
- Dishwasher
- Disposal
Flooring
- Laminate
- Ceramic Tile
Bedrooms and Bathrooms
- 4 Bedrooms
- 2 Full Bathrooms
Outdoor Features
- Covered patio or porch
Utilities
- Central Air
- Heating System Uses Natural Gas
- Heat Pump System
- Thermostat
- Natural Gas Connected
- Gas Water Heater
- High Speed Internet
- Cable TV Available
Community Details
- Reina Bravo Association
- Providence Lakes Prcl D Phas Subdivision
Listing and Financial Details
- Down Payment Assistance Available
- Visit Down Payment Resource Website
- Legal Lot and Block 18 / D
- Assessor Parcel Number U-33-29-20-2IP-D00000-00018.0
Ownership History
Purchase Details
Home Financials for this Owner
Home Financials are based on the most recent Mortgage that was taken out on this home.Similar Homes in the area
Home Values in the Area
Average Home Value in this Area
Purchase History
| Date | Buyer | Sale Price | Title Company |
|---|---|---|---|
| Botero Carlos | $405,000 | Anchor Title & Associates |
Mortgage History
| Date | Status | Borrower | Loan Amount |
|---|---|---|---|
| Open | Botero Carlos | $324,000 | |
| Previous Owner | Sourbeck Fred H | $100,000 | |
| Previous Owner | Sourbeck Frederick H | $148,000 | |
| Previous Owner | Sourbeck Frederick H | $27,700 | |
| Previous Owner | Sourbeck Loirn H | $163,542 | |
| Previous Owner | Sourbeck Loirn H | $35,841 |
Property History
| Date | Event | Price | Change | Sq Ft Price |
|---|---|---|---|---|
| 02/16/2022 02/16/22 | Sold | $405,000 | +4.1% | $194 / Sq Ft |
| 01/17/2022 01/17/22 | Pending | -- | -- | -- |
| 01/13/2022 01/13/22 | For Sale | $389,000 | -- | $187 / Sq Ft |
Tax History Compared to Growth
Tax History
| Year | Tax Paid | Tax Assessment Tax Assessment Total Assessment is a certain percentage of the fair market value that is determined by local assessors to be the total taxable value of land and additions on the property. | Land | Improvement |
|---|---|---|---|---|
| 2024 | $6,798 | $397,010 | $145,983 | $251,027 |
| 2023 | $7,152 | $376,386 | $132,080 | $244,306 |
| 2022 | $5,745 | $373,402 | $132,080 | $241,322 |
| 2021 | $4,971 | $269,051 | $97,322 | $171,729 |
| 2020 | $4,580 | $252,413 | $83,419 | $168,994 |
| 2019 | $4,200 | $231,413 | $79,942 | $151,471 |
| 2018 | $3,959 | $223,165 | $0 | $0 |
| 2017 | $3,917 | $205,984 | $0 | $0 |
| 2016 | $3,676 | $149,908 | $0 | $0 |
| 2015 | $3,579 | $136,280 | $0 | $0 |
| 2014 | $3,135 | $123,891 | $0 | $0 |
| 2013 | -- | $112,628 | $0 | $0 |
Agents Affiliated with this Home
-
Sallie Turko

Seller's Agent in 2022
Sallie Turko
EXP REALTY LLC
(813) 765-6748
1 in this area
5 Total Sales
-
Shane Clark

Buyer's Agent in 2022
Shane Clark
AGILE GROUP REALTY
(813) 473-0286
8 in this area
152 Total Sales
Map
Source: Stellar MLS
MLS Number: T3349734
APN: U-33-29-20-2IP-D00000-00018.0
- 1515 Lions Club Dr
- 1224 Cressford Place
- 1608 Ledgestone Dr
- 1511 Woonsocket Ln
- 1442 Tiverton Dr
- 1513 Woonsocket Ln
- 2213 Fluorshire Dr
- 2263 Fluorshire Dr
- 1510 Sakonnet Ct
- 2234 Fluorshire Dr
- 1601 Westerly Dr
- 1603 Fluorshire Dr
- 1601 Fluorshire Dr
- 1408 Birchstone Ave
- 1304 Kelridge Place
- 1301 Flaxwood Ave
- 838 Vino Verde Cir
- 1040 Summer Breeze Dr
- 1333 Twilridge Place
- 1416 Glenmere Dr
- 1405 Mcmichael Place
- 1403 Mcmichael Place
- 1404 Mcmichael Place
- 1437 Hatcher Loop Dr
- 1301 Hatcher Loop Dr
- 1435 Hatcher Loop Dr
- 1402 Dinsmore Place
- 1303 Hatcher Loop Dr
- 1347 Hatcher Loop Dr
- 1405 Hatcher Loop Dr
- 1347 Hatcher Loop Dr
- 1433 Hatcher Loop Dr
- 1345 Hatcher Loop Dr
- 1407 Hatcher Loop Dr
- 1419 Hatcher Loop Dr
- 1305 Hatcher Loop Dr
- 1417 Hatcher Loop Dr
- 1431 Hatcher Loop Dr
- 1343 Hatcher Loop Dr
- 1434 Hatcher Loop Dr
