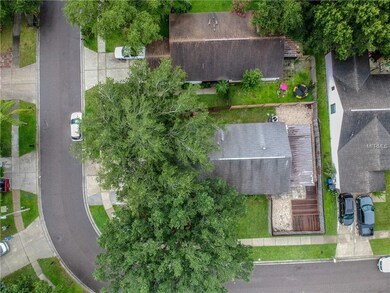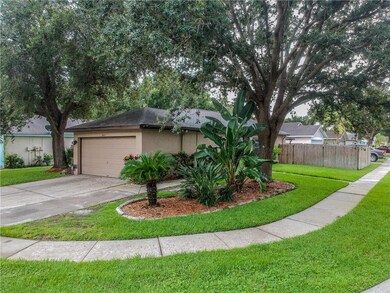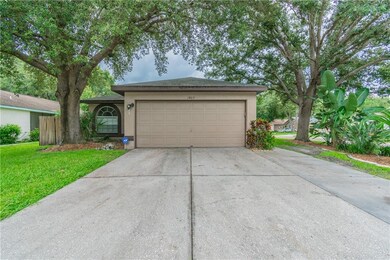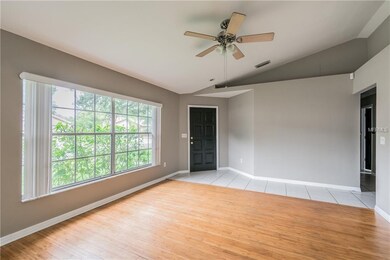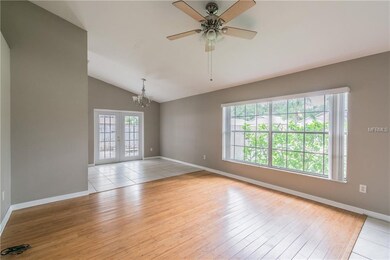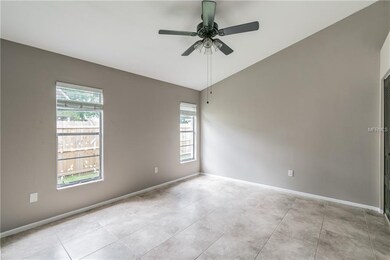
1405 Mohrlake Dr Brandon, FL 33511
Heather Lakes NeighborhoodEstimated Value: $301,000 - $334,000
Highlights
- High Ceiling
- 2 Car Attached Garage
- Tile Flooring
- Family Room Off Kitchen
- French Doors
- Central Heating and Cooling System
About This Home
As of January 2019PRICED TO SELL AND A NEW ROOF!!!. Centrally located 3 bed / 2 bath home with 2 car garage (oversized driveway) on a corner lot in the desirable Heather Lakes community. Updated kitchen with granite counter, master bathroom with double vanity, fenced backyard for privacy and lots of space for barbecues and entertainment. Close to crosstown expressway, shops, restaurants and entertainment.
Last Agent to Sell the Property
Julio Santos
License #3382010 Listed on: 07/24/2018
Home Details
Home Type
- Single Family
Est. Annual Taxes
- $2,557
Year Built
- Built in 1989
Lot Details
- 7,070 Sq Ft Lot
- Fenced
- Property is zoned PD
HOA Fees
- $25 Monthly HOA Fees
Parking
- 2 Car Attached Garage
Home Design
- Slab Foundation
- Shingle Roof
- Block Exterior
- Stucco
Interior Spaces
- 1,185 Sq Ft Home
- High Ceiling
- Ceiling Fan
- French Doors
- Family Room Off Kitchen
Kitchen
- Range
- Dishwasher
- Disposal
Flooring
- Laminate
- Tile
Bedrooms and Bathrooms
- 3 Bedrooms
- 2 Full Bathrooms
Laundry
- Laundry in Garage
- Dryer
- Washer
Outdoor Features
- Rain Gutters
Schools
- Mintz Elementary School
- Mclane Middle School
- Brandon High School
Utilities
- Central Heating and Cooling System
- Electric Water Heater
- High Speed Internet
- Cable TV Available
Community Details
- Heather Lakes Unit 14 A Subdivision
Listing and Financial Details
- Down Payment Assistance Available
- Visit Down Payment Resource Website
- Legal Lot and Block 17 / 1
- Assessor Parcel Number U-33-29-20-2IA-000001-00017.0
Ownership History
Purchase Details
Home Financials for this Owner
Home Financials are based on the most recent Mortgage that was taken out on this home.Purchase Details
Home Financials for this Owner
Home Financials are based on the most recent Mortgage that was taken out on this home.Purchase Details
Home Financials for this Owner
Home Financials are based on the most recent Mortgage that was taken out on this home.Similar Homes in the area
Home Values in the Area
Average Home Value in this Area
Purchase History
| Date | Buyer | Sale Price | Title Company |
|---|---|---|---|
| Hodge Jonathan | $189,900 | Hillsborough Title Inc | |
| Furlong Anthony | $107,500 | -- | |
| Keeton Rhonda E | $84,900 | -- |
Mortgage History
| Date | Status | Borrower | Loan Amount |
|---|---|---|---|
| Open | Hodge Jonathan | $35,000 | |
| Open | Hodge Jonathan A | $170,134 | |
| Closed | Hodge Jonathan A | $0 | |
| Previous Owner | Furlong Anthony | $110,000 | |
| Previous Owner | Keeton Rhonda E | $82,500 | |
| Previous Owner | Keeton Rhonda E | $80,600 |
Property History
| Date | Event | Price | Change | Sq Ft Price |
|---|---|---|---|---|
| 01/31/2019 01/31/19 | Sold | $189,900 | 0.0% | $160 / Sq Ft |
| 11/30/2018 11/30/18 | Pending | -- | -- | -- |
| 11/20/2018 11/20/18 | Price Changed | $189,900 | -0.1% | $160 / Sq Ft |
| 10/03/2018 10/03/18 | Price Changed | $190,000 | -1.4% | $160 / Sq Ft |
| 09/11/2018 09/11/18 | Price Changed | $192,750 | -1.2% | $163 / Sq Ft |
| 08/22/2018 08/22/18 | For Sale | $195,000 | +2.7% | $165 / Sq Ft |
| 08/11/2018 08/11/18 | Off Market | $189,900 | -- | -- |
| 08/11/2018 08/11/18 | For Sale | $188,000 | 0.0% | $159 / Sq Ft |
| 08/01/2018 08/01/18 | Pending | -- | -- | -- |
| 07/24/2018 07/24/18 | For Sale | $188,000 | -- | $159 / Sq Ft |
Tax History Compared to Growth
Tax History
| Year | Tax Paid | Tax Assessment Tax Assessment Total Assessment is a certain percentage of the fair market value that is determined by local assessors to be the total taxable value of land and additions on the property. | Land | Improvement |
|---|---|---|---|---|
| 2024 | $3,002 | $178,086 | -- | -- |
| 2023 | $2,879 | $172,899 | $0 | $0 |
| 2022 | $2,704 | $167,863 | $0 | $0 |
| 2021 | $2,656 | $162,974 | $0 | $0 |
| 2020 | $2,570 | $160,724 | $41,572 | $119,152 |
| 2019 | $3,030 | $147,925 | $39,839 | $108,086 |
| 2018 | $2,694 | $127,617 | $0 | $0 |
| 2017 | $2,557 | $119,151 | $0 | $0 |
| 2016 | $895 | $66,668 | $0 | $0 |
| 2015 | $895 | $64,580 | $0 | $0 |
| 2014 | $878 | $64,067 | $0 | $0 |
| 2013 | -- | $63,120 | $0 | $0 |
Agents Affiliated with this Home
-

Seller's Agent in 2019
Julio Santos
-
Cepeda McKay
C
Buyer's Agent in 2019
Cepeda McKay
LPT REALTY, LLC
(866) 580-6402
25 Total Sales
Map
Source: Stellar MLS
MLS Number: T3118616
APN: U-33-29-20-2IA-000001-00017.0
- 1525 Kestrel Way
- 1337 Coolmont Dr
- 1333 Twilridge Place
- 1213 Barmere Ln
- 1416 Glenmere Dr
- 1204 Rinkfield Place
- 1304 Kelridge Place
- 2234 Fluorshire Dr
- 1517 Little Brook Ln
- 1603 Fluorshire Dr
- 1601 Fluorshire Dr
- 2263 Fluorshire Dr
- 2213 Fluorshire Dr
- 1513 Woonsocket Ln
- 1442 Tiverton Dr
- 1511 Woonsocket Ln
- 1553 Scotch Pine Dr
- 1603 Scotch Pine Dr
- 1601 Westerly Dr
- 912 Lochmont Dr
- 1405 Mohrlake Dr
- 1407 Mohrlake Dr
- 1409 Mohrlake Dr
- 1331 Mohrlake Dr
- 1336 Mohrlake Dr
- 1334 Mohrlake Dr
- 1332 Mohrlake Dr
- 1404 Mohrlake Dr
- 1402 Mohrlake Dr
- 1406 Mohrlake Dr Unit A
- 1411 Mohrlake Dr
- 1329 Mohrlake Dr
- 1330 Mohrlake Dr
- 1338 Mohrlake Dr
- 1408 Mohrlake Dr
- 1328 Mohrlake Dr
- 1413 Mohrlake Dr
- 1410 Mohrlake Dr
- 1712 Springwell Place
- 1710 Springwell Place

