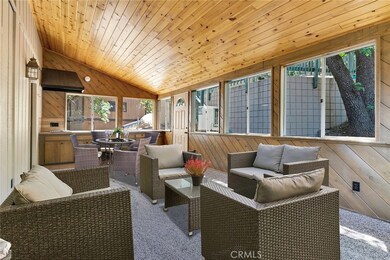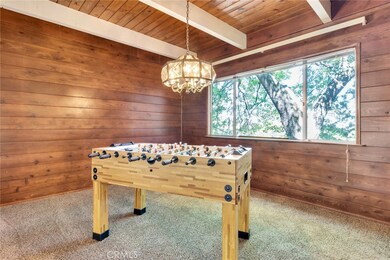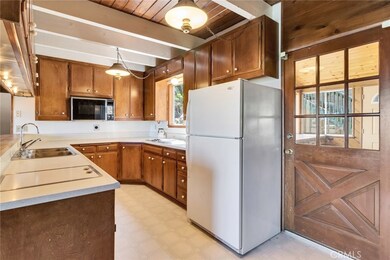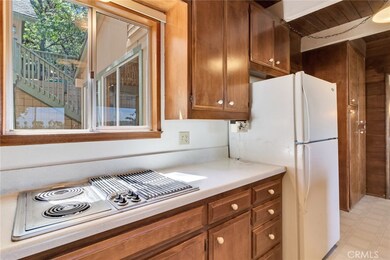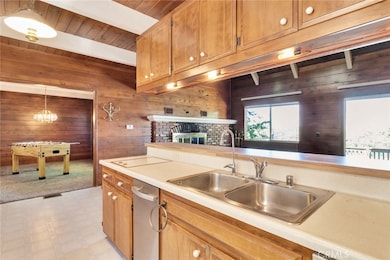
1405 Sequoia Dr Lake Arrowhead, CA 92352
Estimated Value: $566,000 - $784,000
Highlights
- Sauna
- Mountain View
- Contemporary Architecture
- Dual Staircase
- Deck
- Secluded Lot
About This Home
As of August 2020This woodsy mountain cabin has room for your friends and family to spread out in the three levels. You enter through a three-season room. It's perfect for a pool table. Next, you enter the living room with wood paneling, a real woodburning fireplace, and direct access to a large wood deck. The kitchen is open concept so the chef can hang out with everyone else. There is a formal dining room, now used as a game room. The views are spectacular. There is a panoramic and unobstructed view of the forest and the high desert in the distance. There are two bedrooms and a bath on the main level. Go upstairs to a large loft that overlooks the living room. There is also another bedroom, a bath, and a sauna. The basement square footage is a bonus. There is a den with a wood stove, a bedroom, half bath, laundry and lots of storage. new carpet was just installed. A real bonus is the oversized 567 Sq Ft garage. They are hard to find in the mountains. Located in Arrowhead Woods with lake rights.
Located on a private access road.
Last Agent to Sell the Property
Rita Shaw
Shaw Real Estate Brokers License #00666305 Listed on: 06/24/2020
Home Details
Home Type
- Single Family
Est. Annual Taxes
- $4,495
Year Built
- Built in 1975
Lot Details
- 0.26 Acre Lot
- Property fronts a private road
- Secluded Lot
- Lot Sloped Down
- Property is zoned LA/RS-14M
Parking
- 2.5 Car Garage
- Parking Available
- Single Garage Door
Property Views
- Mountain
- Desert
- Neighborhood
Home Design
- Contemporary Architecture
- Turnkey
- Raised Foundation
- Composition Roof
- Wood Siding
Interior Spaces
- 2,393 Sq Ft Home
- 2-Story Property
- Dual Staircase
- Cathedral Ceiling
- Wood Burning Fireplace
- Family Room Off Kitchen
- Living Room with Fireplace
- Combination Dining and Living Room
- Game Room with Fireplace
- Loft
- Sauna
- Fire and Smoke Detector
- Basement
Kitchen
- Galley Kitchen
- Open to Family Room
- Electric Cooktop
Flooring
- Carpet
- Vinyl
Bedrooms and Bathrooms
- 4 Bedrooms | 2 Main Level Bedrooms
- Bathtub with Shower
- Walk-in Shower
Laundry
- Laundry Room
- Dryer
- Washer
Outdoor Features
- Deck
- Wood patio
Schools
- Lake Arrowhead Elementary School
- Mary Putnam Middle School
- Rim Of The World High School
Utilities
- Forced Air Heating System
- Heating System Uses Natural Gas
- Natural Gas Connected
- Gas Water Heater
- Central Water Heater
- Phone Available
Community Details
- No Home Owners Association
- Mountainous Community
Listing and Financial Details
- Tax Lot 365
- Tax Tract Number 7417
- Assessor Parcel Number 0329281060000
Ownership History
Purchase Details
Home Financials for this Owner
Home Financials are based on the most recent Mortgage that was taken out on this home.Purchase Details
Purchase Details
Similar Homes in Lake Arrowhead, CA
Home Values in the Area
Average Home Value in this Area
Purchase History
| Date | Buyer | Sale Price | Title Company |
|---|---|---|---|
| Beglau Brad | $370,000 | Fidelity National Title Co | |
| Kazooka Llc | -- | None Available | |
| Kazarian Arthur | -- | None Available | |
| Kazarian Arthur | -- | -- |
Mortgage History
| Date | Status | Borrower | Loan Amount |
|---|---|---|---|
| Open | Beglau Brad | $296,000 | |
| Previous Owner | Kazarian Arthur | $101,072 | |
| Previous Owner | Kazarian Arthur | $136,000 |
Property History
| Date | Event | Price | Change | Sq Ft Price |
|---|---|---|---|---|
| 08/14/2020 08/14/20 | Sold | $370,000 | +0.1% | $155 / Sq Ft |
| 06/29/2020 06/29/20 | Pending | -- | -- | -- |
| 06/24/2020 06/24/20 | For Sale | $369,500 | -- | $154 / Sq Ft |
Tax History Compared to Growth
Tax History
| Year | Tax Paid | Tax Assessment Tax Assessment Total Assessment is a certain percentage of the fair market value that is determined by local assessors to be the total taxable value of land and additions on the property. | Land | Improvement |
|---|---|---|---|---|
| 2024 | $4,495 | $392,647 | $78,530 | $314,117 |
| 2023 | $4,450 | $384,948 | $76,990 | $307,958 |
| 2022 | $4,360 | $377,400 | $75,480 | $301,920 |
| 2021 | $4,312 | $370,000 | $74,000 | $296,000 |
| 2020 | $3,536 | $294,431 | $32,490 | $261,941 |
| 2019 | $3,448 | $288,658 | $31,853 | $256,805 |
| 2018 | $3,450 | $282,998 | $31,228 | $251,770 |
| 2017 | $3,391 | $277,449 | $30,616 | $246,833 |
| 2016 | $3,329 | $272,009 | $30,016 | $241,993 |
| 2015 | $3,296 | $267,923 | $29,565 | $238,358 |
| 2014 | $3,247 | $262,675 | $28,986 | $233,689 |
Agents Affiliated with this Home
-

Seller's Agent in 2020
Rita Shaw
Shaw Real Estate Brokers
(909) 798-1000
-
Will Quanstrom

Seller Co-Listing Agent in 2020
Will Quanstrom
Shaw Real Estate Brokers
(909) 838-0886
2 in this area
138 Total Sales
-
Clark Hahne

Buyer's Agent in 2020
Clark Hahne
RE/MAX
(909) 900-7074
27 in this area
30 Total Sales
Map
Source: California Regional Multiple Listing Service (CRMLS)
MLS Number: EV20118644
APN: 0329-281-06
- 1411 Sequoia Dr
- 1430 Sequoia Dr
- 1446 Sequoia Dr
- 1340 Yosemite Dr
- 1477 Sequoia Dr
- 1465 Golden Rule Ln
- 1411 Yosemite Dr
- 1458 Sequoia Dr
- 1315 Sequoia Dr
- 28842 Banff Dr
- 1466 Sequoia Dr
- 1438 Golden Rule Ln
- 1384 Golden Rule Ln
- 28797 Manitoba Dr
- 1358 Yellowstone Dr
- 0 Yosemite Dr
- 28662 Zion Dr
- 28824 Zion Dr
- 1275 Golden Rule Ln
- 0 Manitoba Unit RW24228281
- 1405 Sequoia Dr
- 1399 Sequoia Dr
- 0 Sequoia Dr
- 1386 Yosemite Dr
- 1393 Sequoia Dr
- 1398 Yosemite Dr
- 1417 Sequoia Dr
- 1374 Yosemite Dr
- 1398 Sequoia Dr
- 1414 Sequoia Dr
- 1408 Yosemite Dr
- 1381 Sequoia Dr
- 1363 Sequoia Dr
- 1394 Sequoia Dr
- 1434 Sequoia Dr
- 1438 Sequoia Dr
- 1429 Sequoia Dr
- 1416 Yosemite Dr
- 1369 Yosemite Dr
- 1390 Yellowstone

