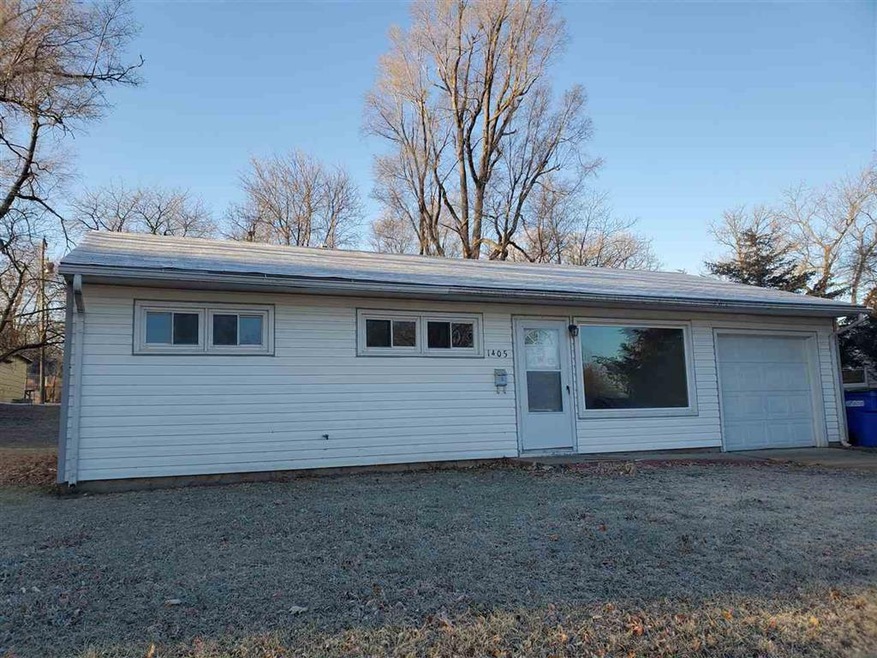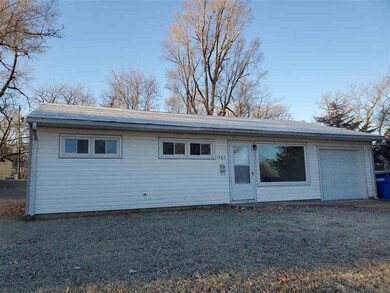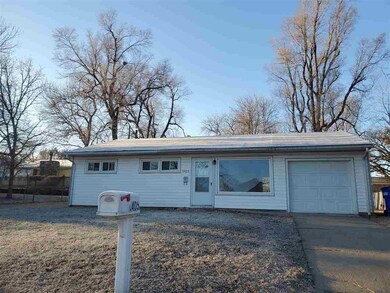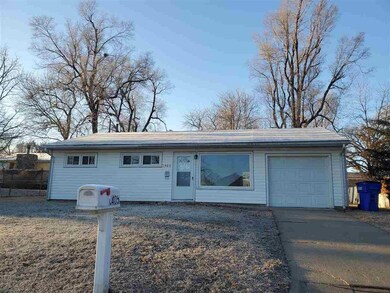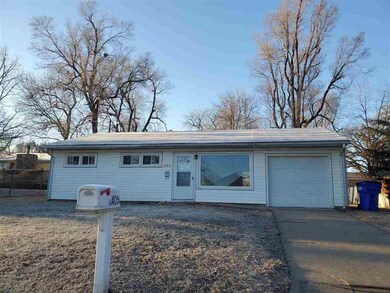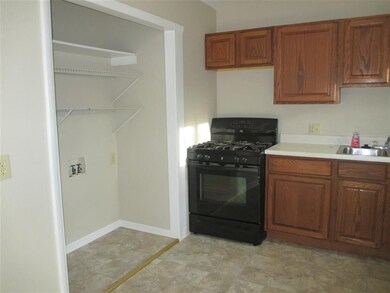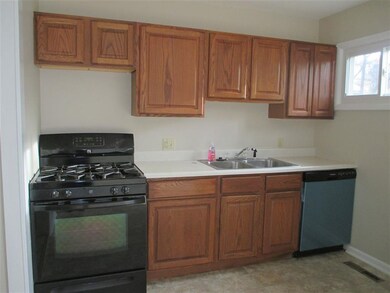
1405 W 9th St Junction City, KS 66441
Estimated Value: $86,000 - $144,000
Highlights
- Ranch Style House
- Eat-In Kitchen
- Carpet
- 1 Car Attached Garage
- Forced Air Heating and Cooling System
About This Home
As of February 2021Very clean and freshly painted three bedroom, one bath home. Exterior has vinyl siding. Newer windows. Attached one car garage. Large back yard. This one is ready to go!
Last Agent to Sell the Property
RE/MAX Signature Properties License #BR00217493 Listed on: 12/23/2020

Home Details
Home Type
- Single Family
Est. Annual Taxes
- $1,433
Year Built
- Built in 1954
Lot Details
- 9,250
Home Design
- Ranch Style House
- Asphalt Roof
Interior Spaces
- 1,012 Sq Ft Home
- Carpet
- Crawl Space
Kitchen
- Eat-In Kitchen
- Oven or Range
- Dishwasher
Bedrooms and Bathrooms
- 3 Main Level Bedrooms
- 1 Full Bathroom
Parking
- 1 Car Attached Garage
- Garage Door Opener
- Driveway
Additional Features
- 9,250 Sq Ft Lot
- Forced Air Heating and Cooling System
Ownership History
Purchase Details
Home Financials for this Owner
Home Financials are based on the most recent Mortgage that was taken out on this home.Similar Homes in Junction City, KS
Home Values in the Area
Average Home Value in this Area
Purchase History
| Date | Buyer | Sale Price | Title Company |
|---|---|---|---|
| Delong Emeleen E | -- | Junction City Abstract & Ttl |
Mortgage History
| Date | Status | Borrower | Loan Amount |
|---|---|---|---|
| Open | Delong Emeleen E | $102,606 |
Property History
| Date | Event | Price | Change | Sq Ft Price |
|---|---|---|---|---|
| 02/26/2021 02/26/21 | Sold | -- | -- | -- |
| 01/25/2021 01/25/21 | Pending | -- | -- | -- |
| 12/23/2020 12/23/20 | For Sale | $109,900 | -- | $109 / Sq Ft |
Tax History Compared to Growth
Tax History
| Year | Tax Paid | Tax Assessment Tax Assessment Total Assessment is a certain percentage of the fair market value that is determined by local assessors to be the total taxable value of land and additions on the property. | Land | Improvement |
|---|---|---|---|---|
| 2024 | $2,002 | $14,998 | $2,014 | $12,984 |
| 2023 | $2,063 | $14,280 | $1,896 | $12,384 |
| 2022 | $0 | $12,985 | $1,662 | $11,323 |
| 2021 | $0 | $9,016 | $1,613 | $7,403 |
| 2020 | $1,434 | $9,016 | $1,613 | $7,403 |
| 2019 | $1,438 | $9,028 | $1,323 | $7,705 |
| 2018 | $1,450 | $9,143 | $1,323 | $7,820 |
| 2017 | $1,434 | $8,963 | $1,609 | $7,354 |
| 2016 | $1,442 | $8,923 | $996 | $7,927 |
| 2015 | $1,374 | $8,866 | $900 | $7,966 |
| 2014 | $1,263 | $8,526 | $1,107 | $7,419 |
Agents Affiliated with this Home
-
Stefanie Zimmerman

Seller's Agent in 2021
Stefanie Zimmerman
RE/MAX
(785) 209-0816
173 Total Sales
-
Adam Wilkey

Buyer's Agent in 2021
Adam Wilkey
Homefront Real Estate Group
(785) 375-9485
128 Total Sales
Map
Source: Flint Hills Association of REALTORS®
MLS Number: FHR20210008
APN: 112-03-0-40-10-023.00-0
- 1020 Rucker Dr
- 1216 W 11th St
- 1146 Country Club Ln
- 1301 W 14th St
- 1705 W 8th St
- 1406 Bel Air Dr
- 1410 Dries Cir
- 624 N Eisenhower Dr
- 1224 N Eisenhower Dr
- 1309 Hale Dr
- 705 Allen Dr
- 1303 N Eisenhower Dr
- 1507 Johnson Dr
- 1252 Miller Dr
- 1504 Hale Dr
- 1502 W 16th St
- 922 N Garfield St
- 1413 W 17th St
- 901 W 11th St
- 1618 Custer Rd
