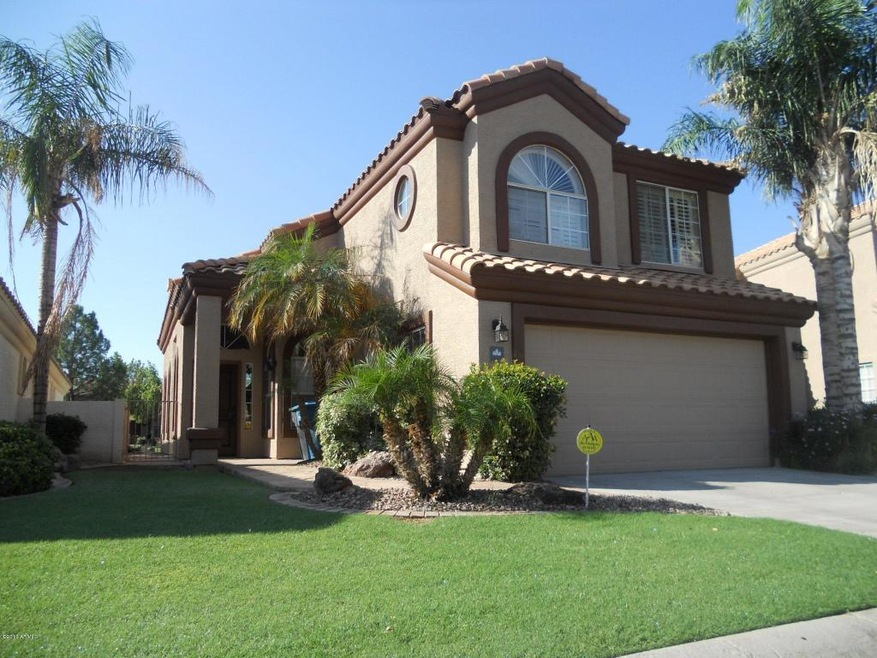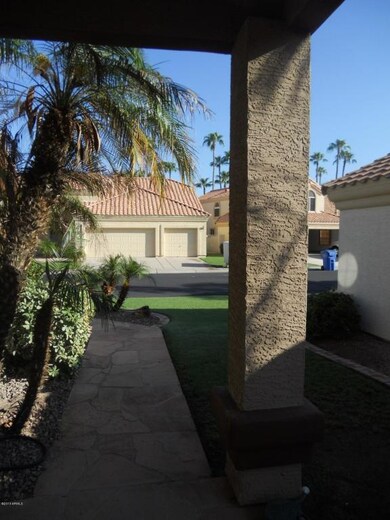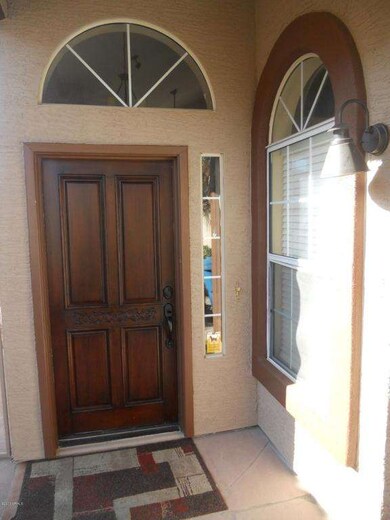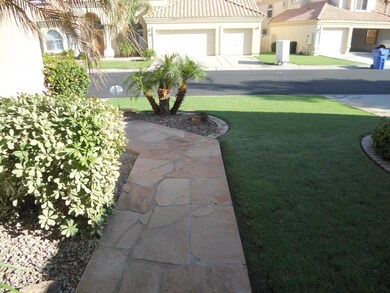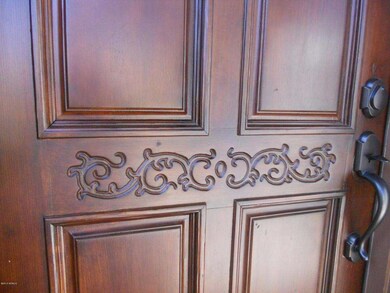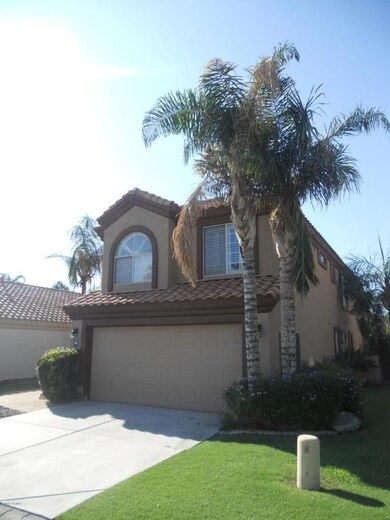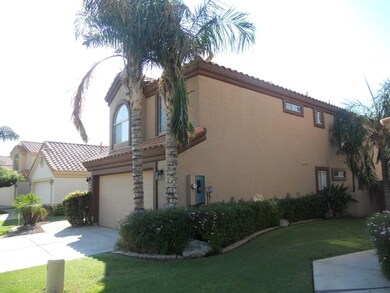
1405 W Clear Spring Dr Gilbert, AZ 85233
The Islands NeighborhoodHighlights
- Gated Community
- Waterfront
- Vaulted Ceiling
- Islands Elementary School Rated A-
- Community Lake
- Wood Flooring
About This Home
As of July 2019Amazing Remodel! Situated on a water front property in the Islands! This beautiful home has exquisite upgrades! Step out onto the balcony from the master retreat and enjoy the views! Features: spacious master bedroom with a walk in closet, remodeled master bathroom, vaulted ceilings, upgraded flooring, wood burning fireplace, granite counter tops, stainless steel appliances, large laundry room, extra storage under stairs (harry potter room!) epoxy coated garage flooring with tons of storage cabinets, soft water, flag stone entrance, plantation shutters, upgraded fixtures and hardware, your very own private dock, and much more! Enjoy the wonderful community amenities & central location! Buyers to verify all material facts and figures.
Last Agent to Sell the Property
NextHome Alliance License #BR548496000 Listed on: 09/12/2013

Home Details
Home Type
- Single Family
Est. Annual Taxes
- $1,613
Year Built
- Built in 1994
Lot Details
- 3,742 Sq Ft Lot
- Waterfront
- Private Streets
- Wrought Iron Fence
- Block Wall Fence
- Front and Back Yard Sprinklers
- Grass Covered Lot
HOA Fees
- $39 Monthly HOA Fees
Parking
- 2 Car Garage
- Garage Door Opener
Home Design
- Wood Frame Construction
- Tile Roof
- Stucco
Interior Spaces
- 2,016 Sq Ft Home
- 2-Story Property
- Vaulted Ceiling
- Ceiling Fan
- 1 Fireplace
Kitchen
- Eat-In Kitchen
- Breakfast Bar
- Built-In Microwave
- Dishwasher
- Granite Countertops
Flooring
- Wood
- Laminate
- Tile
Bedrooms and Bathrooms
- 4 Bedrooms
- Walk-In Closet
- Primary Bathroom is a Full Bathroom
- 3 Bathrooms
- Dual Vanity Sinks in Primary Bathroom
- Bathtub With Separate Shower Stall
Laundry
- Laundry in unit
- Washer and Dryer Hookup
Outdoor Features
- Balcony
- Covered patio or porch
Schools
- Islands Elementary School
- Mesquite Elementary School - Gilbert Middle School
- Mesquite High School
Utilities
- Refrigerated Cooling System
- Heating Available
- Water Softener
- High Speed Internet
- Cable TV Available
Listing and Financial Details
- Tax Lot 97
- Assessor Parcel Number 302-30-822
Community Details
Overview
- The Falls Association, Phone Number (480) 545-7740
- The Islands Association, Phone Number (602) 277-4418
- Association Phone (602) 277-4418
- Built by Remodeled
- Coral Point The Islands Subdivision
- Community Lake
Recreation
- Community Playground
- Heated Community Pool
- Community Spa
Security
- Gated Community
Ownership History
Purchase Details
Purchase Details
Home Financials for this Owner
Home Financials are based on the most recent Mortgage that was taken out on this home.Purchase Details
Purchase Details
Home Financials for this Owner
Home Financials are based on the most recent Mortgage that was taken out on this home.Purchase Details
Home Financials for this Owner
Home Financials are based on the most recent Mortgage that was taken out on this home.Purchase Details
Home Financials for this Owner
Home Financials are based on the most recent Mortgage that was taken out on this home.Purchase Details
Purchase Details
Home Financials for this Owner
Home Financials are based on the most recent Mortgage that was taken out on this home.Purchase Details
Home Financials for this Owner
Home Financials are based on the most recent Mortgage that was taken out on this home.Similar Homes in Gilbert, AZ
Home Values in the Area
Average Home Value in this Area
Purchase History
| Date | Type | Sale Price | Title Company |
|---|---|---|---|
| Interfamily Deed Transfer | -- | Accommodation | |
| Interfamily Deed Transfer | -- | Lawyers Title Of Arizona Inc | |
| Warranty Deed | $410,000 | Lawyers Title Of Arizona Inc | |
| Warranty Deed | $363,500 | Fidelity National Title Agen | |
| Warranty Deed | $357,000 | American Title Service Agenc | |
| Special Warranty Deed | $205,000 | Fidelity National Title | |
| Trustee Deed | $380,000 | Fidelity National Title Ins | |
| Warranty Deed | $240,000 | Equity Title Agency Inc | |
| Warranty Deed | $152,700 | United Title Agency |
Mortgage History
| Date | Status | Loan Amount | Loan Type |
|---|---|---|---|
| Previous Owner | $233,500 | New Conventional | |
| Previous Owner | $348,430 | VA | |
| Previous Owner | $339,150 | New Conventional | |
| Previous Owner | $169,900 | Credit Line Revolving | |
| Previous Owner | $164,000 | New Conventional | |
| Previous Owner | $293,250 | Unknown | |
| Previous Owner | $51,750 | Stand Alone Second | |
| Previous Owner | $208,000 | Stand Alone Refi Refinance Of Original Loan | |
| Previous Owner | $52,000 | Stand Alone Refi Refinance Of Original Loan | |
| Previous Owner | $192,000 | New Conventional | |
| Previous Owner | $122,150 | New Conventional |
Property History
| Date | Event | Price | Change | Sq Ft Price |
|---|---|---|---|---|
| 07/12/2019 07/12/19 | Sold | $410,000 | 0.0% | $203 / Sq Ft |
| 06/13/2019 06/13/19 | Pending | -- | -- | -- |
| 05/23/2019 05/23/19 | For Sale | $410,000 | +12.8% | $203 / Sq Ft |
| 05/10/2017 05/10/17 | Sold | $363,500 | -1.2% | $180 / Sq Ft |
| 02/07/2017 02/07/17 | For Sale | $368,000 | +3.1% | $183 / Sq Ft |
| 11/14/2013 11/14/13 | Sold | $357,000 | -5.8% | $177 / Sq Ft |
| 09/12/2013 09/12/13 | For Sale | $379,000 | -- | $188 / Sq Ft |
Tax History Compared to Growth
Tax History
| Year | Tax Paid | Tax Assessment Tax Assessment Total Assessment is a certain percentage of the fair market value that is determined by local assessors to be the total taxable value of land and additions on the property. | Land | Improvement |
|---|---|---|---|---|
| 2025 | $2,368 | $29,161 | -- | -- |
| 2024 | $2,563 | $27,773 | -- | -- |
| 2023 | $2,563 | $45,330 | $9,060 | $36,270 |
| 2022 | $2,493 | $36,570 | $7,310 | $29,260 |
| 2021 | $2,578 | $33,680 | $6,730 | $26,950 |
| 2020 | $2,540 | $30,310 | $6,060 | $24,250 |
| 2019 | $1,971 | $27,980 | $5,590 | $22,390 |
| 2018 | $1,910 | $26,460 | $5,290 | $21,170 |
| 2017 | $1,843 | $25,580 | $5,110 | $20,470 |
| 2016 | $1,907 | $24,210 | $4,840 | $19,370 |
| 2015 | $1,737 | $24,210 | $4,840 | $19,370 |
Agents Affiliated with this Home
-

Seller's Agent in 2019
Ari McCormick
DRH Properties Inc
(520) 539-4329
92 Total Sales
-
A
Buyer's Agent in 2019
Araceli Kestler
Richmond American Homes
-

Seller's Agent in 2017
Gary Colin
Real Broker
(602) 501-4580
34 in this area
107 Total Sales
-

Buyer's Agent in 2017
Don Matheson
RE/MAX
(602) 694-3200
300 Total Sales
-
S
Buyer Co-Listing Agent in 2017
Stephany Mai
RE/MAX
-

Seller's Agent in 2013
Chris Benson
NextHome Alliance
(480) 225-7188
157 Total Sales
Map
Source: Arizona Regional Multiple Listing Service (ARMLS)
MLS Number: 4997721
APN: 302-30-822
- 1495 W Redondo Dr
- 1517 W Redondo Dr
- 1146 W Sea Fog Dr
- 401 S Ocean Dr
- 927 S Paradise Dr
- 480 S Seawynds Blvd
- 1135 W Sea Fog Dr
- 936 S Paradise Dr Unit III
- 475 S Seawynds Blvd
- 1155 W Laredo Ave
- 1029 W Cantebria Dr
- 1155 W Bosal Dr
- 1414 W Coral Reef Dr
- 1600 N Saba St Unit 214
- 1600 N Saba St Unit 151
- 1600 N Saba St Unit 224
- 1601 N Saba St Unit 318
- 1601 N Saba St Unit 264
- 760 E Colt Rd
- 1022 W Calypso Ct
