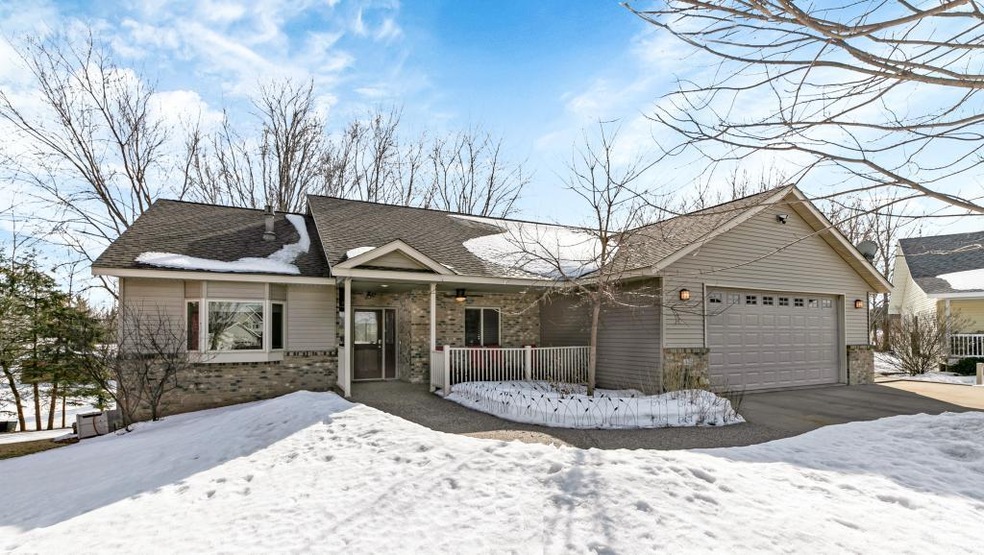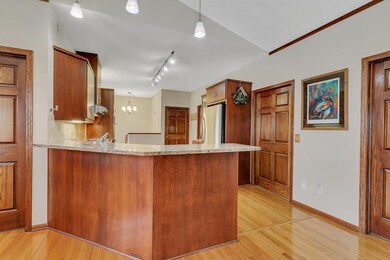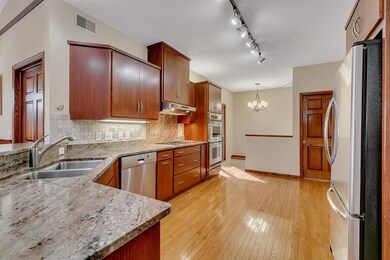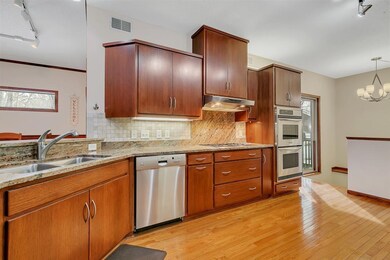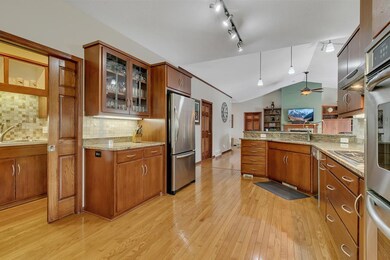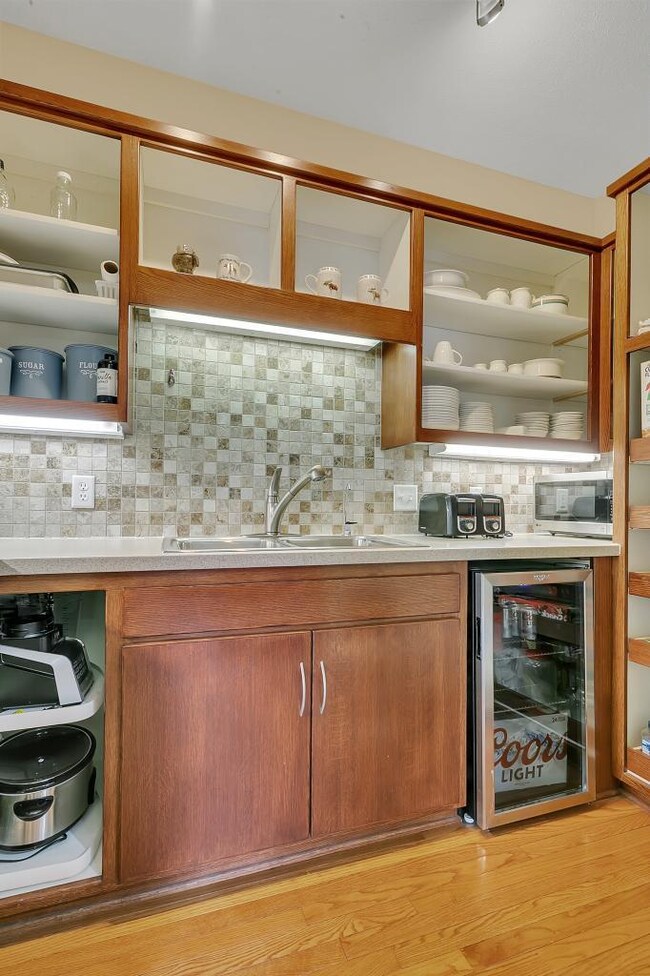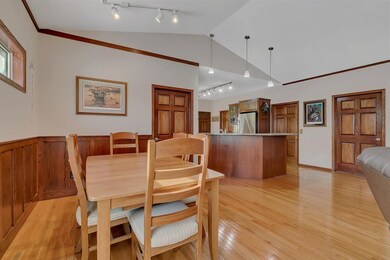
1406 3rd St N Cold Spring, MN 56320
Highlights
- Heated Floors
- Vaulted Ceiling
- Cul-De-Sac
- Family Room with Fireplace
- No HOA
- Porch
About This Home
As of May 2020Enjoy main floor living, plus a finished basement on this walkout rambler at the end of a quiet cul de sac. This custom home offers a true chef's kitchen with stainless steel appliances including 36 inch gas cooktop, double ovens, Bosch dishwasher, beautiful cabinets with a cherry stain and granite tops and an amazing butler's pantry with a second full sink, beverage refrigerator and plentiful cabinets. The functional layout offers a sunroom and screen porch on the main floor, as well as the laundry and den. The main floor owner's suite features two closets, dual vanities, separate water closet, jetted tub and tile shower. The basement has 3 bedrooms, a theater room, and a hobby or gardening room with sink. Other amenities include in-floor heat, 3 fireplaces, hardwood floors and 9 ft main floor ceilings with a higher vault in the great room. The garage is insulated, and there is an extra wide driveway. The lot offers mature trees and gorgeous landscaping and perennials.
Home Details
Home Type
- Single Family
Est. Annual Taxes
- $4,066
Year Built
- Built in 2003
Lot Details
- 0.28 Acre Lot
- Lot Dimensions are 50x146x157x124
- Cul-De-Sac
- Irregular Lot
- Sprinkler System
Parking
- 2 Car Attached Garage
- Insulated Garage
- Garage Door Opener
Home Design
- Pitched Roof
- Asphalt Shingled Roof
- Steel Siding
- Stone Siding
Interior Spaces
- 1-Story Property
- Central Vacuum
- Entertainment System
- Vaulted Ceiling
- Gas Fireplace
- Family Room with Fireplace
- 3 Fireplaces
- Living Room with Fireplace
Kitchen
- Built-In Oven
- Cooktop
- Microwave
- Dishwasher
Flooring
- Wood
- Heated Floors
Bedrooms and Bathrooms
- 5 Bedrooms
Laundry
- Dryer
- Washer
Basement
- Walk-Out Basement
- Basement Fills Entire Space Under The House
- Natural lighting in basement
Utilities
- Forced Air Heating and Cooling System
- 200+ Amp Service
- Water Softener is Owned
Additional Features
- Air Exchanger
- Porch
Community Details
- No Home Owners Association
- Matthews Estates Subdivision
Listing and Financial Details
- Assessor Parcel Number 48294460009
Map
Home Values in the Area
Average Home Value in this Area
Property History
| Date | Event | Price | Change | Sq Ft Price |
|---|---|---|---|---|
| 05/08/2020 05/08/20 | Sold | $334,900 | 0.0% | $90 / Sq Ft |
| 03/27/2020 03/27/20 | Pending | -- | -- | -- |
| 03/03/2020 03/03/20 | For Sale | $334,900 | +19.6% | $90 / Sq Ft |
| 03/08/2012 03/08/12 | Sold | $280,000 | -6.6% | $73 / Sq Ft |
| 02/22/2012 02/22/12 | Pending | -- | -- | -- |
| 09/07/2011 09/07/11 | For Sale | $299,900 | -- | $78 / Sq Ft |
Tax History
| Year | Tax Paid | Tax Assessment Tax Assessment Total Assessment is a certain percentage of the fair market value that is determined by local assessors to be the total taxable value of land and additions on the property. | Land | Improvement |
|---|---|---|---|---|
| 2024 | $5,312 | $432,600 | $44,600 | $388,000 |
| 2023 | $4,706 | $410,700 | $44,600 | $366,100 |
| 2022 | $4,520 | $339,700 | $37,000 | $302,700 |
| 2021 | $4,398 | $339,700 | $37,000 | $302,700 |
| 2020 | $4,128 | $325,900 | $37,000 | $288,900 |
| 2019 | $4,066 | $304,100 | $35,000 | $269,100 |
| 2018 | $3,776 | $266,300 | $35,000 | $231,300 |
| 2017 | $3,802 | $261,200 | $35,000 | $226,200 |
| 2016 | $3,562 | $0 | $0 | $0 |
| 2015 | $3,416 | $0 | $0 | $0 |
| 2014 | -- | $0 | $0 | $0 |
Deed History
| Date | Type | Sale Price | Title Company |
|---|---|---|---|
| Warranty Deed | $334,900 | None Available | |
| Trustee Deed | $280,000 | -- | |
| Deed | $35,000 | -- |
Similar Homes in Cold Spring, MN
Source: NorthstarMLS
MLS Number: NST5493467
APN: 48.29446.0009
