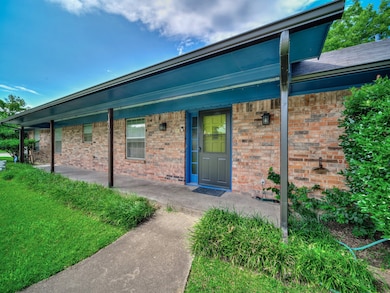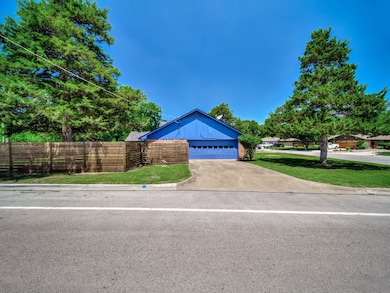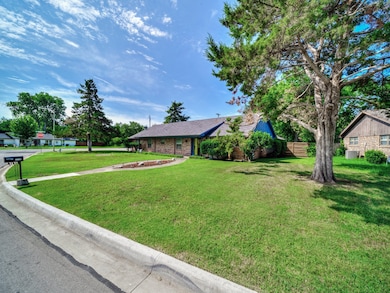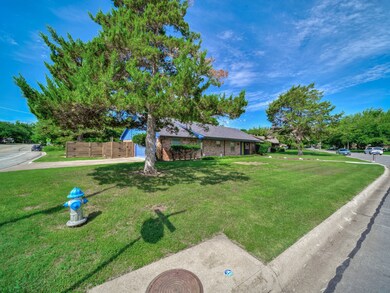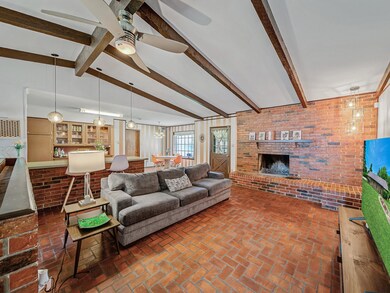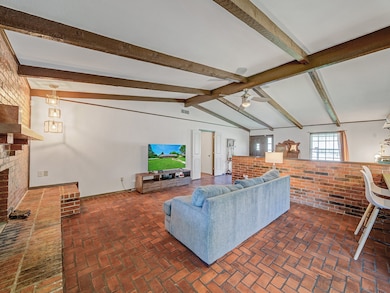
1406 Churchill Dr Denton, TX 76209
Idiot's Hill NeighborhoodEstimated payment $2,649/month
Highlights
- Open Floorplan
- Midcentury Modern Architecture
- Vaulted Ceiling
- Nette Shultz Elementary School Rated A-
- Deck
- Wood Flooring
About This Home
This mid-century modern dreamboat is Denton, personified! Located a short walk from Nette Schultz Elementary and Avondale Park, this 2,236 sq ft, 3-bedroom 2-bath on a spacious corner lot is a must-see. Original brick flooring throughout the main areas, an entry nook with custom tile-top cabinets and a galley kitchen with an incredible amount of storage makes this home unlike anything else on the market. The hallway and bedrooms have wood floors, extra large square footage per room and very generous closet spaces. The bathrooms contain original cabinets, bath and shower in the hues only a MCM gem could offer. But it gets better! This property has been upgraded in all the best ways: HVAC, double oven, fence, paint, doors, gutters and water heater. Additionally, there's a spacious laundry room with extra storage, a large outdoor shed with a concrete floor and the two-car garage is outfitted with built-in cabinetry for next level organization. If you're looking for a home in the beloved Idiot's Hill neighborhood with personality, warmth and charm, look no further!
Listing Agent
Ebby Halliday, REALTORS Brokerage Phone: 940-891-3229 License #0758918 Listed on: 07/03/2025

Co-Listing Agent
Ebby Halliday, REALTORS Brokerage Phone: 940-891-3229 License #0544619
Home Details
Home Type
- Single Family
Est. Annual Taxes
- $5,830
Year Built
- Built in 1978
Lot Details
- 0.37 Acre Lot
- Gated Home
- Property is Fully Fenced
- Wood Fence
- Corner Lot
- Sprinkler System
- Lawn
- Back Yard
Parking
- 2 Car Attached Garage
- Side Facing Garage
- Garage Door Opener
- Driveway
Home Design
- Midcentury Modern Architecture
- Traditional Architecture
- Brick Exterior Construction
- Slab Foundation
Interior Spaces
- 2,236 Sq Ft Home
- 1-Story Property
- Open Floorplan
- Built-In Features
- Vaulted Ceiling
- Ceiling Fan
- Wood Burning Fireplace
- Fireplace With Gas Starter
- Fireplace Features Masonry
- Window Treatments
- Laundry Room
Kitchen
- Double Oven
- Electric Oven
- Electric Cooktop
- Microwave
- Dishwasher
- Disposal
Flooring
- Wood
- Brick
- Ceramic Tile
Bedrooms and Bathrooms
- 3 Bedrooms
- Walk-In Closet
- 2 Full Bathrooms
Home Security
- Intercom
- Fire and Smoke Detector
Outdoor Features
- Deck
- Covered Patio or Porch
- Outdoor Storage
- Rain Gutters
Schools
- Nette Shultz Elementary School
- Ryan H S High School
Utilities
- Central Heating and Cooling System
- Gas Water Heater
- High Speed Internet
- Cable TV Available
Community Details
- Avondale 02 Subdivision
Listing and Financial Details
- Legal Lot and Block 12 / F
- Assessor Parcel Number R23703
Map
Home Values in the Area
Average Home Value in this Area
Tax History
| Year | Tax Paid | Tax Assessment Tax Assessment Total Assessment is a certain percentage of the fair market value that is determined by local assessors to be the total taxable value of land and additions on the property. | Land | Improvement |
|---|---|---|---|---|
| 2025 | $5,830 | $368,000 | $100,498 | $267,502 |
| 2024 | $7,026 | $364,000 | $100,498 | $263,502 |
| 2023 | $5,503 | $350,900 | $100,498 | $294,502 |
| 2022 | $6,772 | $319,000 | $100,498 | $229,502 |
| 2021 | $6,447 | $290,000 | $65,291 | $224,709 |
| 2020 | $6,433 | $281,430 | $65,291 | $216,139 |
| 2019 | $6,626 | $277,709 | $65,291 | $212,418 |
| 2018 | $6,241 | $258,338 | $65,291 | $209,022 |
| 2017 | $5,805 | $234,853 | $47,368 | $190,465 |
| 2016 | $5,256 | $213,503 | $47,368 | $175,175 |
| 2015 | $4,268 | $194,094 | $38,407 | $155,687 |
| 2013 | -- | $168,596 | $32,646 | $135,950 |
Property History
| Date | Event | Price | Change | Sq Ft Price |
|---|---|---|---|---|
| 07/11/2025 07/11/25 | For Sale | $400,000 | -- | $179 / Sq Ft |
Purchase History
| Date | Type | Sale Price | Title Company |
|---|---|---|---|
| Warranty Deed | -- | None Listed On Document | |
| Vendors Lien | -- | None Available | |
| Vendors Lien | -- | Fatco |
Mortgage History
| Date | Status | Loan Amount | Loan Type |
|---|---|---|---|
| Open | $90,286 | Credit Line Revolving | |
| Previous Owner | $144,500 | New Conventional | |
| Previous Owner | $140,000 | Purchase Money Mortgage | |
| Previous Owner | $133,200 | Purchase Money Mortgage |
Similar Homes in the area
Source: North Texas Real Estate Information Systems (NTREIS)
MLS Number: 20986770
APN: R23703
- 2924 Longfellow Ln
- 1223 E Windsor Dr
- 2908 Longfellow Ln
- 1524 Churchill Dr
- 3110 Heather Ln
- 1514 Pickwick Ln
- 1914 Emerson Ln
- 1415 Kings Row
- 1409 E Sherman Dr
- 1125 Laguna Dr
- 2816 Nottingham Dr
- 1008 Sierra Dr
- 2508 Sherwood St
- 2211 Ascot Ln
- 1022 Kings Row
- 3328 Dunes St
- 3116 Broken Arrow Rd
- 2015 Williamsburg Row
- 3300 Dunes St
- 1420 Mistywood Ln
- 1404 Cambridge Ln
- 1328 Kings Row
- 3010 Nottingham Dr
- 1405 E Sherman Dr
- 1008 Sierra Dr
- 2211 Ascot Ln
- 2204 Burning Tree Ln
- 1009 Imperial Dr
- 1815 Greenwood Dr Unit ADU
- 924 Imperial Dr
- 920 Imperial Dr
- 817 Laguna Dr
- 1416 La Mirada
- 2203 Glenwood Ln
- 2115 Glenwood Ln
- 623 Wolftrap Dr
- 4008 Spur Trail Dr
- 908 Euston St
- 2305 Paxton Way
- 3404 Sunnydale Ln

