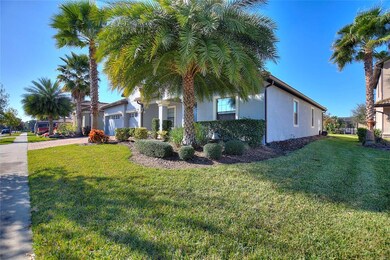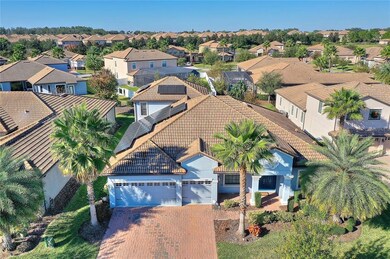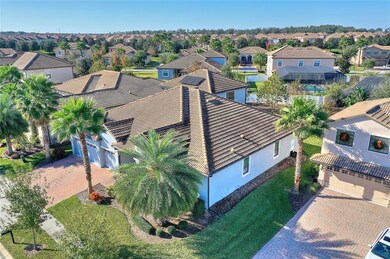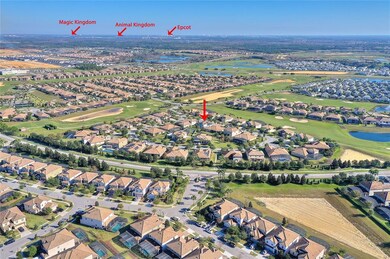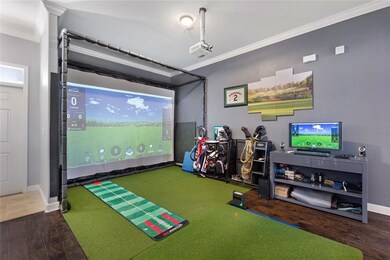
1406 Deuce Cir Davenport, FL 33896
Champions Gate NeighborhoodEstimated Value: $623,000 - $691,000
Highlights
- Golf Course Community
- Solar Power System
- Open Floorplan
- Fitness Center
- Gated Community
- Family Room with Fireplace
About This Home
As of January 2022***FULL GOLF AND TENNIS MEMBERSHIP INCLUDED IN HOA!*** Stunning home in the exclusive gated community of ChampionsGate. Grande Charleston model in "The Estates" section! Beautiful 4 bedroom, 4 bath home that sits directly across from the 15th signature hole of ChampionsGate Country Club. Kitchen comes complete with stainless steel appliances, granite countertops and breakfast bar. Master features separate shower and garden tub with granite vanity and two sinks. Comes with many upgrades to include solar, crown molding throughout, upstairs bonus room with bar/fitness area! This luxury gated resort is centered around the Oasis Club, a 14,000 Sq Ft Clubhouse that includes a restaurant, movie theatre, fitness center, game room, tiki bar, lazy river, cabanas and much more! You also get "The Plaza", a residents only Clubhouse that has another restaurant, bar, fitness center, game room and pool. HOA covers access to the Oasis Club/Plaza and it's amenities, full golf/tennis membership, gated entries, complete lawn care, security monitoring, TV, phone and internet. Homeowners also receive a $75 food credit monthly from the Plaza Restaurant. CDD is included in taxes. ChampionsGate community is the perfect place to live and enjoy all the theme parks, shopping and dining experiences that the Orlando area has to offer! This community is close to all major roadways to include I4, 192, and Toll Road 429.
Last Agent to Sell the Property
CHAMPIONSGATE REALTY License #3323121 Listed on: 12/30/2021
Home Details
Home Type
- Single Family
Est. Annual Taxes
- $7,257
Year Built
- Built in 2014
Lot Details
- 0.27 Acre Lot
- East Facing Home
- Oversized Lot
- Level Lot
HOA Fees
- $539 Monthly HOA Fees
Parking
- 3 Car Attached Garage
- Garage Door Opener
- Open Parking
Home Design
- Bi-Level Home
- Planned Development
- Slab Foundation
- Tile Roof
- Block Exterior
- Stucco
Interior Spaces
- 3,419 Sq Ft Home
- Open Floorplan
- Crown Molding
- High Ceiling
- Ceiling Fan
- Electric Fireplace
- Sliding Doors
- Family Room with Fireplace
- Bonus Room
Kitchen
- Eat-In Kitchen
- Range
- Recirculated Exhaust Fan
- Microwave
- Dishwasher
- Disposal
Flooring
- Carpet
- Laminate
- Ceramic Tile
Bedrooms and Bathrooms
- 4 Bedrooms
- Primary Bedroom on Main
- Walk-In Closet
- 4 Full Bathrooms
Laundry
- Laundry Room
- Dryer
- Washer
Home Security
- Home Security System
- Security Gate
- Fire and Smoke Detector
- In Wall Pest System
Eco-Friendly Details
- Solar Power System
- Solar Heating System
- Reclaimed Water Irrigation System
Utilities
- Central Air
- Heating Available
- Underground Utilities
- Electric Water Heater
- High Speed Internet
- Cable TV Available
Additional Features
- Rain Gutters
- Property is near a golf course
Listing and Financial Details
- Homestead Exemption
- Visit Down Payment Resource Website
- Legal Lot and Block 34 / D
- Assessor Parcel Number 31-25-27-5122-000D-0340
- $2,817 per year additional tax assessments
Community Details
Overview
- Association fees include 24-hour guard, cable TV, community pool, internet, ground maintenance, security, trash
- Rick Rainville Association, Phone Number (407) 507-2800
- Visit Association Website
- Stoneybrook South Ph D 1 & E 1 Subdivision
- The community has rules related to deed restrictions, allowable golf cart usage in the community
Recreation
- Golf Course Community
- Tennis Courts
- Pickleball Courts
- Community Playground
- Fitness Center
- Community Pool
Security
- Security Service
- Gated Community
Ownership History
Purchase Details
Home Financials for this Owner
Home Financials are based on the most recent Mortgage that was taken out on this home.Purchase Details
Purchase Details
Purchase Details
Home Financials for this Owner
Home Financials are based on the most recent Mortgage that was taken out on this home.Purchase Details
Home Financials for this Owner
Home Financials are based on the most recent Mortgage that was taken out on this home.Similar Homes in Davenport, FL
Home Values in the Area
Average Home Value in this Area
Purchase History
| Date | Buyer | Sale Price | Title Company |
|---|---|---|---|
| Zhenhua Investments Llc | $560,000 | Stewart Title | |
| Williams Garold | -- | Attorney | |
| Williams Garold | -- | North American Title Company | |
| Williams Garold | $350,000 | North American Title Company | |
| Lennar Homes Llc | -- | Attorney |
Mortgage History
| Date | Status | Borrower | Loan Amount |
|---|---|---|---|
| Previous Owner | Williams Garold | $361,539 |
Property History
| Date | Event | Price | Change | Sq Ft Price |
|---|---|---|---|---|
| 01/28/2022 01/28/22 | Sold | $560,000 | -2.6% | $164 / Sq Ft |
| 01/04/2022 01/04/22 | Pending | -- | -- | -- |
| 12/30/2021 12/30/21 | For Sale | $574,900 | -- | $168 / Sq Ft |
Tax History Compared to Growth
Tax History
| Year | Tax Paid | Tax Assessment Tax Assessment Total Assessment is a certain percentage of the fair market value that is determined by local assessors to be the total taxable value of land and additions on the property. | Land | Improvement |
|---|---|---|---|---|
| 2024 | $10,519 | $566,000 | $110,000 | $456,000 |
| 2023 | $10,519 | $507,100 | $60,000 | $447,100 |
| 2022 | $7,587 | $345,284 | $0 | $0 |
| 2021 | $7,559 | $335,228 | $0 | $0 |
| 2020 | $7,500 | $330,600 | $40,000 | $290,600 |
| 2019 | $7,560 | $331,073 | $0 | $0 |
| 2018 | $7,445 | $324,900 | $0 | $0 |
| 2017 | $7,532 | $318,800 | $0 | $0 |
| 2016 | $7,545 | $316,800 | $0 | $0 |
| 2015 | $8,324 | $320,400 | $40,000 | $280,400 |
| 2014 | $640 | $40,000 | $40,000 | $0 |
Agents Affiliated with this Home
-
Terry Horne
T
Seller's Agent in 2022
Terry Horne
CHAMPIONSGATE REALTY
(407) 818-5588
75 in this area
137 Total Sales
-
Shawnie Keeton

Buyer's Agent in 2022
Shawnie Keeton
KENNEDY REALTY GROUP LLC
(407) 883-1936
2 in this area
14 Total Sales
Map
Source: Stellar MLS
MLS Number: S5060728
APN: 31-25-27-5122-000D-0340
- 1408 Deuce Cir
- 1420 Mickelson Ct
- 1403 Rolling Fairway Dr
- 1427 Rolling Fairway Dr
- 9151 Wedge Dr
- 1424 Rolling Fairway Dr
- 1518 Rolling Fairway Dr
- 1435 Rolling Fairway Dr
- 1320 Moss Creek Ln
- 1406 Moon Valley Dr
- 1432 Rolling Fairway Dr
- 9156 Wedge Dr
- 1407 Moon Valley Dr
- 9158 Scramble Dr
- 9158 Wedge Dr
- 1454 Belle Terre Rd
- 9163 Wedge Dr
- 1456 Belle Terre Rd
- 1465 Belle Terre Rd
- 1445 Rolling Fairway Dr


