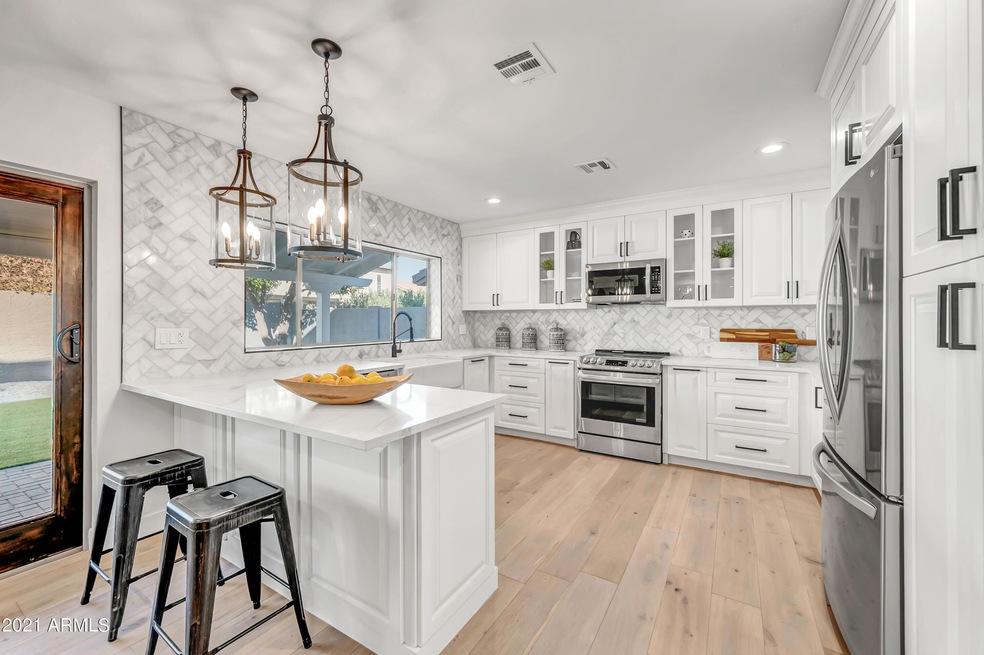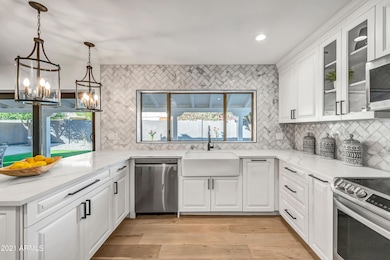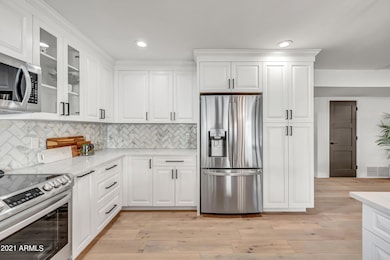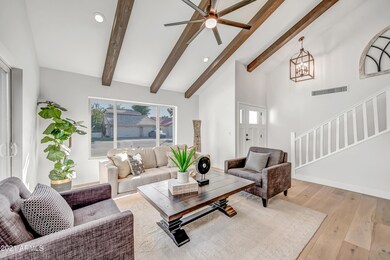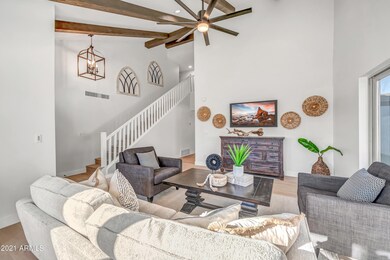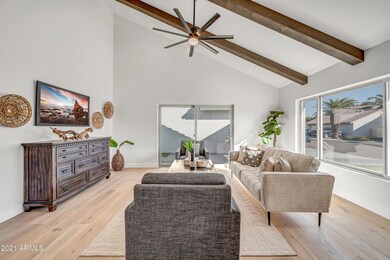
1406 E Bayview Dr Tempe, AZ 85283
The Lakes NeighborhoodHighlights
- Fitness Center
- Community Lake
- Fireplace in Primary Bedroom
- Rover Elementary School Rated A-
- Clubhouse
- Vaulted Ceiling
About This Home
As of February 2022Must see to appreciate. This custom remodel boasts high end finishes you won't find elsewhere. In 2021, both HVAC systems were replaced, customs garage doors were added, custom faux wood beams were installed, underground plumbing was upgraded and electric was updated throughout. Additional updates include: smooth drywall texture, custom kitchen cabinetry with Calacatta Jubilee quartz countertops, beautiful custom marble backsplash, 7 inch Allwood Champagne hardwood throughout, custom fireplaces, matte black finishes, craftsman-style interior doors. The low-maintenance back and front yards include synthetic turf, irrigated landscaping and custom pavers. The Lakes of Tempe is a beautiful Oasis in the desert that offers tons of community amenities.
Home Details
Home Type
- Single Family
Est. Annual Taxes
- $3,558
Year Built
- Built in 1971
Lot Details
- 6,033 Sq Ft Lot
- Desert faces the front and back of the property
- Block Wall Fence
- Artificial Turf
- Sprinklers on Timer
HOA Fees
- $112 Monthly HOA Fees
Parking
- 3 Car Garage
Home Design
- Spanish Architecture
- Roof Updated in 2021
- Wood Frame Construction
- Tile Roof
- Block Exterior
- ICAT Recessed Lighting
- Stucco
Interior Spaces
- 2,691 Sq Ft Home
- 2-Story Property
- Vaulted Ceiling
- Ceiling Fan
- Gas Fireplace
- Double Pane Windows
- Family Room with Fireplace
- 2 Fireplaces
Kitchen
- Kitchen Updated in 2021
- Breakfast Bar
- Built-In Microwave
- ENERGY STAR Qualified Appliances
Flooring
- Floors Updated in 2021
- Wood
- Stone
Bedrooms and Bathrooms
- 4 Bedrooms
- Fireplace in Primary Bedroom
- Bathroom Updated in 2021
- Primary Bathroom is a Full Bathroom
- 2.5 Bathrooms
- Dual Vanity Sinks in Primary Bathroom
- Bathtub With Separate Shower Stall
Schools
- Rover Elementary School
- FEES College Preparatory Middle School
- Marcos De Niza High School
Utilities
- Cooling System Updated in 2021
- Central Air
- Heating Available
- Plumbing System Updated in 2021
- Wiring Updated in 2021
Additional Features
- ENERGY STAR Qualified Equipment for Heating
- Patio
Listing and Financial Details
- Tax Lot 56
- Assessor Parcel Number 301-02-321
Community Details
Overview
- Association fees include ground maintenance
- The Lakes Association, Phone Number (480) 838-1023
- Lakes Tract E Subdivision
- Community Lake
Amenities
- Clubhouse
- Recreation Room
Recreation
- Tennis Courts
- Fitness Center
- Community Pool
- Community Spa
Ownership History
Purchase Details
Home Financials for this Owner
Home Financials are based on the most recent Mortgage that was taken out on this home.Purchase Details
Home Financials for this Owner
Home Financials are based on the most recent Mortgage that was taken out on this home.Purchase Details
Purchase Details
Home Financials for this Owner
Home Financials are based on the most recent Mortgage that was taken out on this home.Purchase Details
Home Financials for this Owner
Home Financials are based on the most recent Mortgage that was taken out on this home.Purchase Details
Home Financials for this Owner
Home Financials are based on the most recent Mortgage that was taken out on this home.Purchase Details
Home Financials for this Owner
Home Financials are based on the most recent Mortgage that was taken out on this home.Purchase Details
Similar Homes in the area
Home Values in the Area
Average Home Value in this Area
Purchase History
| Date | Type | Sale Price | Title Company |
|---|---|---|---|
| Warranty Deed | $799,000 | Pioneer Title | |
| Warranty Deed | $447,000 | Pioneer Title Agency Inc | |
| Interfamily Deed Transfer | -- | None Available | |
| Warranty Deed | $359,000 | Security Title Agency Inc | |
| Warranty Deed | $300,000 | Security Title Agency Inc | |
| Interfamily Deed Transfer | -- | Westland Title Agency Of Az | |
| Interfamily Deed Transfer | -- | Westland Title Agency Of Az | |
| Deed | -- | -- |
Mortgage History
| Date | Status | Loan Amount | Loan Type |
|---|---|---|---|
| Open | $647,200 | New Conventional | |
| Previous Owner | $447,000 | Purchase Money Mortgage | |
| Previous Owner | $305,250 | FHA | |
| Previous Owner | $55,800 | Credit Line Revolving | |
| Previous Owner | $320,000 | Fannie Mae Freddie Mac | |
| Previous Owner | $287,200 | New Conventional | |
| Previous Owner | $270,000 | New Conventional | |
| Previous Owner | $130,000 | No Value Available | |
| Closed | $27,500 | No Value Available |
Property History
| Date | Event | Price | Change | Sq Ft Price |
|---|---|---|---|---|
| 02/03/2022 02/03/22 | Sold | $799,000 | 0.0% | $297 / Sq Ft |
| 01/03/2022 01/03/22 | Pending | -- | -- | -- |
| 12/15/2021 12/15/21 | Price Changed | $799,000 | -2.4% | $297 / Sq Ft |
| 12/10/2021 12/10/21 | Price Changed | $819,000 | -3.5% | $304 / Sq Ft |
| 12/03/2021 12/03/21 | For Sale | $849,000 | +89.9% | $315 / Sq Ft |
| 03/04/2021 03/04/21 | Sold | $447,000 | +0.5% | $166 / Sq Ft |
| 02/05/2021 02/05/21 | Price Changed | $444,900 | 0.0% | $165 / Sq Ft |
| 02/04/2021 02/04/21 | Pending | -- | -- | -- |
| 02/02/2021 02/02/21 | For Sale | $444,900 | 0.0% | $165 / Sq Ft |
| 01/16/2021 01/16/21 | Pending | -- | -- | -- |
| 01/08/2021 01/08/21 | Price Changed | $444,900 | -1.1% | $165 / Sq Ft |
| 12/11/2020 12/11/20 | For Sale | $449,900 | -- | $167 / Sq Ft |
Tax History Compared to Growth
Tax History
| Year | Tax Paid | Tax Assessment Tax Assessment Total Assessment is a certain percentage of the fair market value that is determined by local assessors to be the total taxable value of land and additions on the property. | Land | Improvement |
|---|---|---|---|---|
| 2025 | $2,569 | $26,528 | -- | -- |
| 2024 | $3,184 | $25,265 | -- | -- |
| 2023 | $3,184 | $43,800 | $8,760 | $35,040 |
| 2022 | $3,041 | $33,700 | $6,740 | $26,960 |
| 2021 | $3,558 | $31,760 | $6,350 | $25,410 |
| 2020 | $2,997 | $29,920 | $5,980 | $23,940 |
| 2019 | $2,940 | $29,010 | $5,800 | $23,210 |
| 2018 | $2,861 | $26,400 | $5,280 | $21,120 |
| 2017 | $2,772 | $25,160 | $5,030 | $20,130 |
| 2016 | $2,758 | $24,450 | $4,890 | $19,560 |
| 2015 | $2,668 | $22,250 | $4,450 | $17,800 |
Agents Affiliated with this Home
-
Julia Almgren

Seller's Agent in 2022
Julia Almgren
HomeSmart
(520) 867-1518
6 in this area
84 Total Sales
-
Sheba Lisogar
S
Buyer's Agent in 2022
Sheba Lisogar
Long Realty Jasper Associates
(480) 540-9796
1 in this area
13 Total Sales
-
Jason Penrose

Seller's Agent in 2021
Jason Penrose
eXp Realty
(602) 738-9943
2 in this area
732 Total Sales
Map
Source: Arizona Regional Multiple Listing Service (ARMLS)
MLS Number: 6328306
APN: 301-02-321
- 1329 E Whalers Way
- 1323 E Whalers Way
- 1205 E Northshore Dr Unit 121
- 5103 S Birch St
- 1608 E Weathervane Ln
- 1204 E Baseline Rd
- 4804 S Elm St
- 1634 E Donner Dr
- 1631 E Logan Dr
- 1631 E Dunbar Dr
- 5200 S Lakeshore Dr Unit 120
- 5200 S Lakeshore Dr Unit 206
- 5200 S Lakeshore Dr Unit 204
- 1217 E Fremont Dr
- 1706 E Dunbar Dr
- 1615 E Fremont Dr
- 1161 E Sandpiper Dr Unit 220
- 5621 S Sailors Reef Rd
- 5618 S Sailors Reef Rd
- 1115 E Carter Dr
