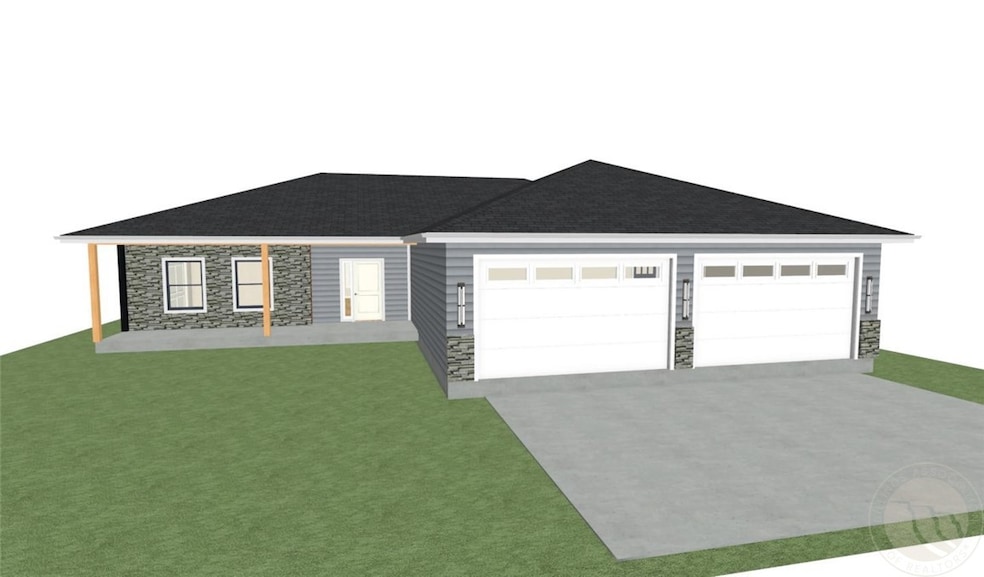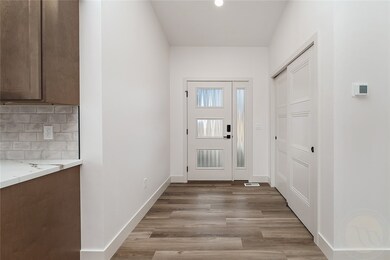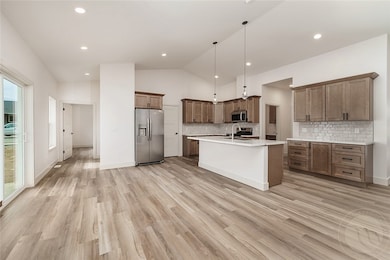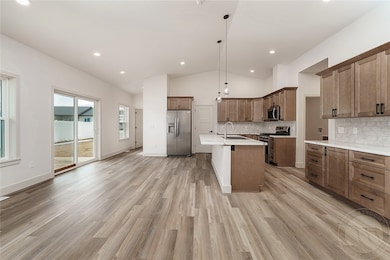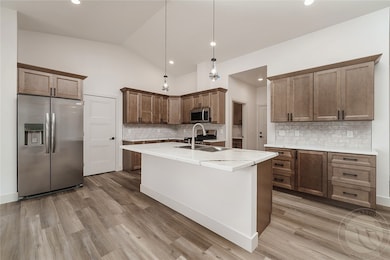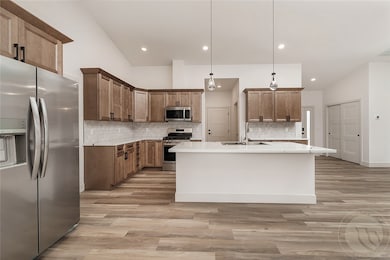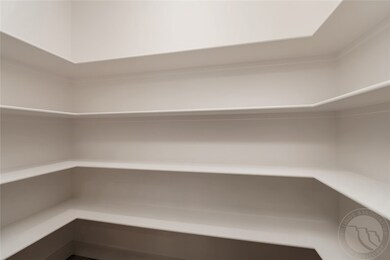
1406 Emma Ave Billings, MT 59105
Billings Heights NeighborhoodEstimated payment $2,664/month
Highlights
- Deck
- Covered patio or porch
- Cooling Available
- 1 Fireplace
- 4 Car Attached Garage
- Forced Air Heating System
About This Home
Gorgeous one level home by HD Building featuring 9 foot ceilings & LVP flooring through living area. Kitchen boasts ample cabinetry, custom counters, island/breakfast bar, walk in pantry & stainless appliances (gas range) Flex space off kitchen to be utilized as office area or butler pantry. Open dining with convenient slider access to 10x20 covered patio & privacy fenced yard. Family room features linear fireplace with venetian plaster surround. Primary suite is oversized, featuring a large walk in closet with direct access to laundry & bath features dual vanity & large tiled walk in shower. Secondary bedrooms are generously sized & split by jack & jill bath. 1/2 bath & laundry conveniently located off attached 4 Car 26x33 garage. Estimated completion October 2025. Photos accurate for plan/finish level, but similar build. Compare value & price for level of construction and finishes
Last Listed By
PureWest Real Estate - Billings Brokerage Phone: (406) 690-5737 Listed on: 05/21/2025
Home Details
Home Type
- Single Family
Est. Annual Taxes
- $784
Year Built
- Built in 2024
Lot Details
- 8,129 Sq Ft Lot
- Zoning described as Suburban Neighborhood Residential
Parking
- 4 Car Attached Garage
Home Design
- Asphalt Roof
- Stone Exterior Construction
- HardiePlank Type
Interior Spaces
- 1,746 Sq Ft Home
- 1-Story Property
- Ceiling Fan
- 1 Fireplace
Kitchen
- Oven
- Gas Range
- Microwave
- Dishwasher
Bedrooms and Bathrooms
- 3 Main Level Bedrooms
Outdoor Features
- Deck
- Covered patio or porch
Schools
- Beartooth Elementary School
- Medicine Crow Middle School
- Skyview High School
Utilities
- Cooling Available
- Forced Air Heating System
Community Details
- Emma Jean Heights Subdivision
Listing and Financial Details
- Assessor Parcel Number A37304
Map
Home Values in the Area
Average Home Value in this Area
Tax History
| Year | Tax Paid | Tax Assessment Tax Assessment Total Assessment is a certain percentage of the fair market value that is determined by local assessors to be the total taxable value of land and additions on the property. | Land | Improvement |
|---|---|---|---|---|
| 2024 | $785 | $67,322 | $67,322 | -- |
| 2023 | $779 | $67,322 | $67,322 | $0 |
| 2022 | $454 | $48,109 | $0 | $0 |
Property History
| Date | Event | Price | Change | Sq Ft Price |
|---|---|---|---|---|
| 05/21/2025 05/21/25 | For Sale | $489,900 | -- | $281 / Sq Ft |
Purchase History
| Date | Type | Sale Price | Title Company |
|---|---|---|---|
| Warranty Deed | -- | First Montana Title | |
| Warranty Deed | -- | First Montana Title |
Mortgage History
| Date | Status | Loan Amount | Loan Type |
|---|---|---|---|
| Open | $339,686 | Construction |
Similar Homes in Billings, MT
Source: Billings Multiple Listing Service
MLS Number: 352898
APN: 03-1033-23-1-23-15-0000
- 1415 Columbine Dr
- 1424 Emma Ave
- 1540 Anchor Ave
- 1532 Anchor Ave
- 1518 S Ping Cir
- 1252 Timbers Blvd
- 1405 Maurine St
- 10 Attika St N Unit 10
- 1224 Dublin St
- 1715 Bitterroot Dr
- 1712 Wicks Ln
- 1210 Maurine St
- 1145 Hemingway Ave
- 1261 Cherry Island Dr
- 1104 Competition Ave
- 1036 Competition Ave
- 15 Danube St
- 1705 Janie St
- 4 Lapin St
- 1227 Frost St
