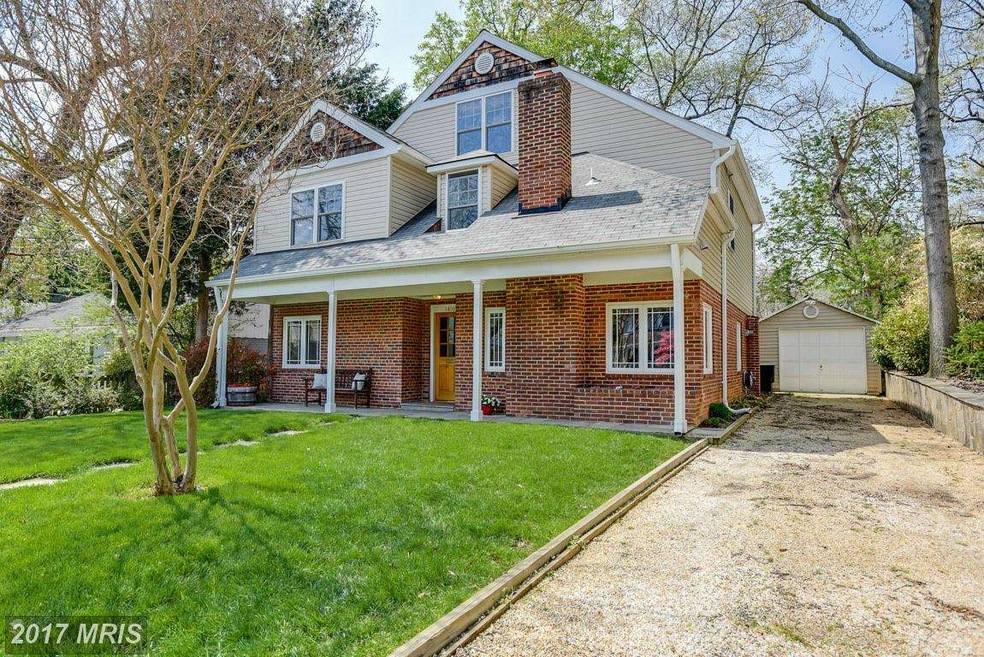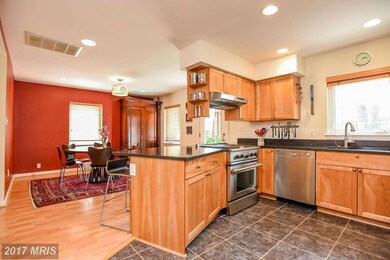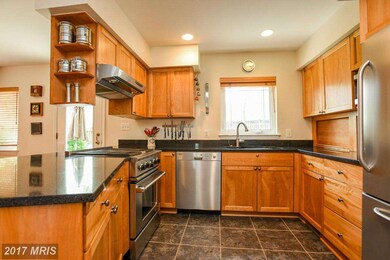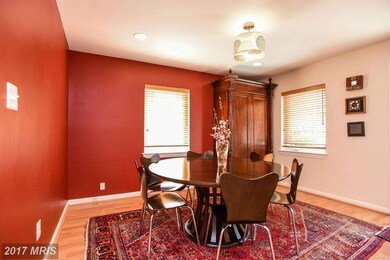
1406 N Mckinley Rd Arlington, VA 22205
Highland Park-Overlee Knolls NeighborhoodEstimated Value: $1,367,000 - $1,566,000
Highlights
- Eat-In Gourmet Kitchen
- Open Floorplan
- Wood Flooring
- Swanson Middle School Rated A
- Colonial Architecture
- 3-minute walk to Highland Park
About This Home
As of May 2015Exceptional home just steps away from Westover shops & walk to EFC metro*This remodeled 3 level Colonial with 4 Bedrooms & 3 Full baths features a gourmet kitchen w/ high end appliances, granite, dual zone heating/cooling, 3rd level bonus room w/ BR & roughin plumbing, detached garage, front/rear patios*Tax area doesn't include 3rd level total SF approx. 2800 SF*SOUGHT AFTER SCHOOLS!
Last Agent to Sell the Property
Coldwell Banker Realty License #0225190042 Listed on: 04/22/2015

Home Details
Home Type
- Single Family
Est. Annual Taxes
- $7,886
Year Built
- Built in 1951
Lot Details
- 6,613 Sq Ft Lot
- Back Yard Fenced
- Landscaped
- The property's topography is level
- Property is in very good condition
- Property is zoned R-6
Parking
- 1 Car Detached Garage
- Off-Street Parking
Home Design
- Colonial Architecture
- Brick Exterior Construction
- Asphalt Roof
Interior Spaces
- 2,800 Sq Ft Home
- Property has 3 Levels
- Open Floorplan
- Built-In Features
- Recessed Lighting
- Screen For Fireplace
- Fireplace Mantel
- Double Pane Windows
- Window Treatments
- Window Screens
- Living Room
- Dining Room
- Den
- Game Room
- Utility Room
- Wood Flooring
- Storm Doors
Kitchen
- Eat-In Gourmet Kitchen
- Breakfast Area or Nook
- Gas Oven or Range
- Range Hood
- Microwave
- Dishwasher
- Upgraded Countertops
- Disposal
Bedrooms and Bathrooms
- 4 Bedrooms
- En-Suite Primary Bedroom
- En-Suite Bathroom
- 3 Full Bathrooms
Laundry
- Laundry Room
- Dryer
- Washer
Outdoor Features
- Patio
- Porch
Schools
- Mckinley Elementary School
- Swanson Middle School
- Yorktown High School
Utilities
- Forced Air Zoned Heating and Cooling System
- Natural Gas Water Heater
Community Details
- No Home Owners Association
- Westover Subdivision
Listing and Financial Details
- Home warranty included in the sale of the property
- Tax Lot A
- Assessor Parcel Number 10-030-015
Ownership History
Purchase Details
Home Financials for this Owner
Home Financials are based on the most recent Mortgage that was taken out on this home.Similar Homes in Arlington, VA
Home Values in the Area
Average Home Value in this Area
Purchase History
| Date | Buyer | Sale Price | Title Company |
|---|---|---|---|
| Lowe Matthew T | $923,000 | -- |
Mortgage History
| Date | Status | Borrower | Loan Amount |
|---|---|---|---|
| Open | Lowe Matthew T | $283,000 | |
| Open | Lowe Matthew T | $417,000 | |
| Previous Owner | Harrison Amy E | $417,000 |
Property History
| Date | Event | Price | Change | Sq Ft Price |
|---|---|---|---|---|
| 05/21/2015 05/21/15 | Sold | $923,000 | +3.7% | $330 / Sq Ft |
| 04/28/2015 04/28/15 | Pending | -- | -- | -- |
| 04/23/2015 04/23/15 | For Sale | $890,000 | -3.6% | $318 / Sq Ft |
| 04/22/2015 04/22/15 | Off Market | $923,000 | -- | -- |
| 04/22/2015 04/22/15 | For Sale | $890,000 | -- | $318 / Sq Ft |
Tax History Compared to Growth
Tax History
| Year | Tax Paid | Tax Assessment Tax Assessment Total Assessment is a certain percentage of the fair market value that is determined by local assessors to be the total taxable value of land and additions on the property. | Land | Improvement |
|---|---|---|---|---|
| 2024 | $12,285 | $1,189,300 | $780,200 | $409,100 |
| 2023 | $11,937 | $1,158,900 | $780,200 | $378,700 |
| 2022 | $11,202 | $1,087,600 | $715,200 | $372,400 |
| 2021 | $10,505 | $1,019,900 | $658,500 | $361,400 |
| 2020 | $9,778 | $953,000 | $602,700 | $350,300 |
| 2019 | $9,449 | $921,000 | $578,200 | $342,800 |
| 2018 | $8,902 | $884,900 | $539,000 | $345,900 |
| 2017 | $8,829 | $877,600 | $514,500 | $363,100 |
| 2016 | $8,243 | $831,800 | $499,800 | $332,000 |
| 2015 | $8,390 | $842,400 | $490,000 | $352,400 |
| 2014 | -- | $791,800 | $465,500 | $326,300 |
Agents Affiliated with this Home
-
Scott Carpenter

Seller's Agent in 2015
Scott Carpenter
Coldwell Banker (NRT-Southeast-MidAtlantic)
(703) 929-6925
50 Total Sales
-
Susie carpenter

Seller Co-Listing Agent in 2015
Susie carpenter
Coldwell Banker (NRT-Southeast-MidAtlantic)
(703) 906-6598
50 Total Sales
-
Diane Schline

Buyer's Agent in 2015
Diane Schline
Real Broker, LLC
(703) 258-9439
111 Total Sales
Map
Source: Bright MLS
MLS Number: 1001599639
APN: 10-030-015
- 1453 N Lancaster St
- 1506 N Nicholas St
- 5802 15th St N
- 6119 11th St N
- 5929 Washington Blvd
- 1000 Patrick Henry Dr
- 970 N Longfellow St
- 949 Patrick Henry Dr
- 5719 15th St N
- 5712 18th Rd N
- 6237 Washington Blvd
- 1024 N Arlington Mill Dr
- 5810 20th Rd N
- 1021 N Liberty St
- 1200 N Kennebec St
- 6230 21st St N
- 2004 N Lexington St
- 6314 Washington Blvd
- 848 N Manchester St
- 884 N Manchester St
- 1406 N Mckinley Rd
- 1410 N Mckinley Rd
- 1400 N Mckinley Rd
- 5905 14th St N
- 1420 N Mckinley Rd
- 5911 14th St N
- 5917 14th St N
- 1405 N Mckinley Rd
- 1411 N Mckinley Rd
- 1403 N Mckinley Rd
- 1413 N Mckinley Rd
- 1424 N Mckinley Rd
- 5916 15th St N
- 5910 15th St N
- 1330 N Mckinley Rd
- 5906 14th St N
- 1419 N Mckinley Rd
- 1339 N Mckinley Rd
- 5910 14th St N
- 5920 15th St N






