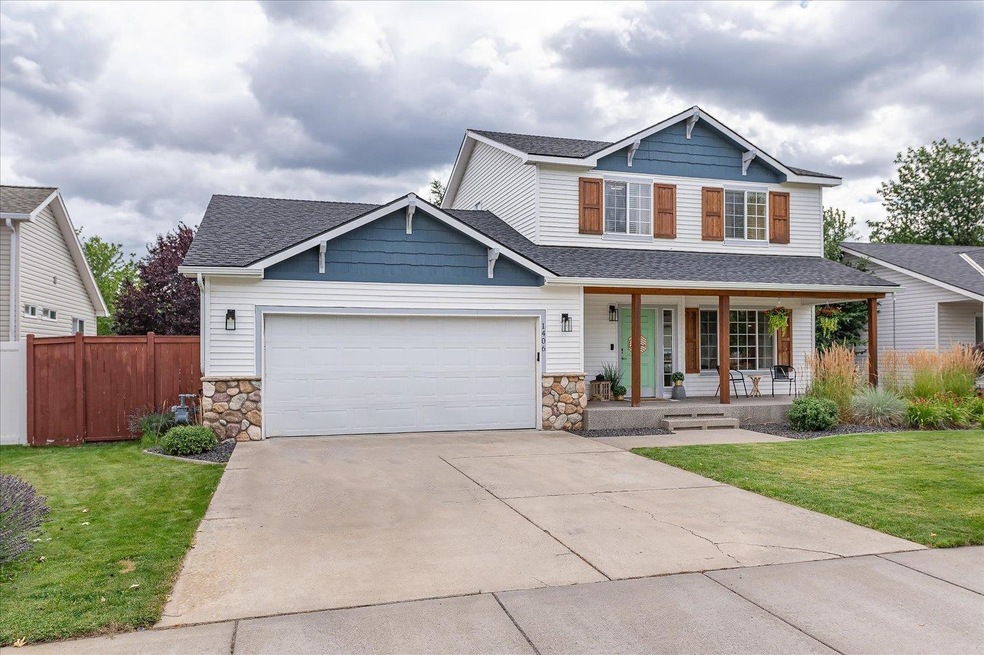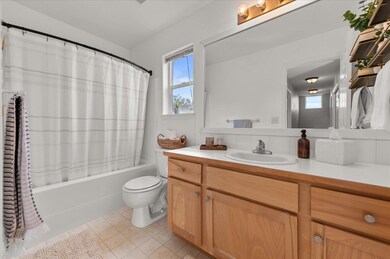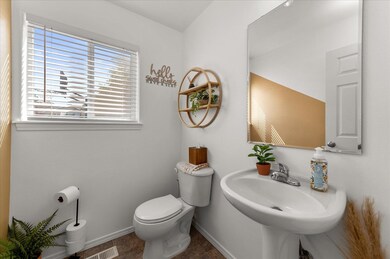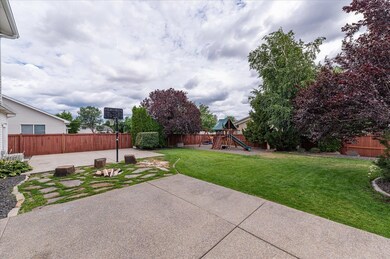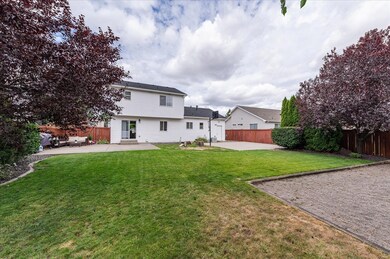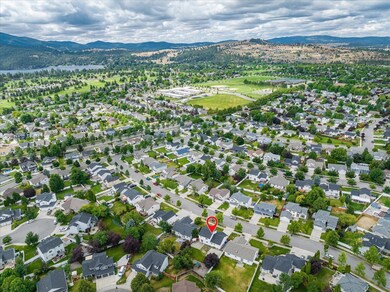
1406 N Simpson Rd Liberty Lake, WA 99019
MeadowWood NeighborhoodHighlights
- Contemporary Architecture
- Solid Surface Countertops
- Oversized Lot
- Great Room
- Tennis Courts
- 2 Car Attached Garage
About This Home
As of September 2023Discover living in Liberty Lake with this extraordinary 4-bedroom, 3.5-bath home. As you step inside, a sense of modern elegance envelops you, complemented by exquisite custom millwork, arched entryways, and tasteful custom interior paint. The living room becomes a cozy haven with its inviting gas fireplace, creating the perfect spot to relax & unwind. The fully finished basement offers ample extra space for leisure & entertainment. Prepare to be enchanted by the backyard, a true sanctuary of peace and serenity. A sprawling flagstone patio invites you to bask in the beauty of nature, gather around the built-in fire pit and create cherished memories, and the playground provides endless joy or friendly competition on the sports court. With easy access to nearby schools, parks, & golf courses, this home is nestled in a prime location that caters to your every need. Experience the perfect harmony of luxury, convenience, and contemporary style in Liberty Lake. Your dream lifestyle awaits!
Last Agent to Sell the Property
Coldwell Banker Tomlinson License #76967 Listed on: 07/27/2023

Home Details
Home Type
- Single Family
Est. Annual Taxes
- $4,427
Year Built
- Built in 2002
Lot Details
- 9,094 Sq Ft Lot
- Back Yard Fenced
- Oversized Lot
- Level Lot
- Sprinkler System
HOA Fees
- $22 Monthly HOA Fees
Home Design
- Contemporary Architecture
- Traditional Architecture
- Composition Roof
- Vinyl Siding
- Stone Exterior Construction
Interior Spaces
- 2,139 Sq Ft Home
- 2-Story Property
- Gas Fireplace
- Great Room
- Family Room Off Kitchen
- Dining Room
Kitchen
- Eat-In Kitchen
- Breakfast Bar
- Free-Standing Range
- <<microwave>>
- Dishwasher
- Solid Surface Countertops
- Disposal
Bedrooms and Bathrooms
- Primary bedroom located on second floor
- Walk-In Closet
- Primary Bathroom is a Full Bathroom
- 4 Bathrooms
Basement
- Basement Fills Entire Space Under The House
- Recreation or Family Area in Basement
Parking
- 2 Car Attached Garage
- Oversized Parking
- Garage Door Opener
Schools
- Liberty Lake Elementary School
- Greenacres Middle School
- Central Valley High School
Utilities
- Forced Air Heating and Cooling System
- Heating System Uses Gas
- Programmable Thermostat
- 200+ Amp Service
- Gas Water Heater
- High Speed Internet
- Internet Available
- Cable TV Available
Listing and Financial Details
- Assessor Parcel Number 55142.5106
Community Details
Overview
- Meadowwood Subdivision
- The community has rules related to covenants, conditions, and restrictions
Amenities
- Building Patio
Recreation
- Tennis Courts
Ownership History
Purchase Details
Home Financials for this Owner
Home Financials are based on the most recent Mortgage that was taken out on this home.Purchase Details
Home Financials for this Owner
Home Financials are based on the most recent Mortgage that was taken out on this home.Purchase Details
Home Financials for this Owner
Home Financials are based on the most recent Mortgage that was taken out on this home.Purchase Details
Home Financials for this Owner
Home Financials are based on the most recent Mortgage that was taken out on this home.Purchase Details
Home Financials for this Owner
Home Financials are based on the most recent Mortgage that was taken out on this home.Purchase Details
Similar Homes in Liberty Lake, WA
Home Values in the Area
Average Home Value in this Area
Purchase History
| Date | Type | Sale Price | Title Company |
|---|---|---|---|
| Warranty Deed | $535,000 | First American Title Insurance | |
| Warranty Deed | $405,000 | Ticor Title Co | |
| Warranty Deed | $260,000 | Fatco | |
| Warranty Deed | $281,886 | Spokane County Title Co | |
| Warranty Deed | $163,360 | First American Title Ins | |
| Warranty Deed | $644,000 | First American Title Ins |
Mortgage History
| Date | Status | Loan Amount | Loan Type |
|---|---|---|---|
| Open | $365,000 | New Conventional | |
| Previous Owner | $331,500 | New Conventional | |
| Previous Owner | $350,000 | Unknown | |
| Previous Owner | $250,700 | New Conventional | |
| Previous Owner | $265,306 | New Conventional | |
| Previous Owner | $128,110 | Unknown | |
| Previous Owner | $179,475 | Purchase Money Mortgage | |
| Previous Owner | $220,000 | Unknown | |
| Previous Owner | $10,000 | Credit Line Revolving | |
| Previous Owner | $184,000 | Fannie Mae Freddie Mac | |
| Previous Owner | $33,048 | Credit Line Revolving | |
| Previous Owner | $23,000 | Credit Line Revolving | |
| Previous Owner | $155,325 | Construction |
Property History
| Date | Event | Price | Change | Sq Ft Price |
|---|---|---|---|---|
| 09/01/2023 09/01/23 | Sold | $535,000 | +1.0% | $250 / Sq Ft |
| 07/31/2023 07/31/23 | Pending | -- | -- | -- |
| 07/27/2023 07/27/23 | For Sale | $529,900 | +30.8% | $248 / Sq Ft |
| 10/30/2020 10/30/20 | Sold | $405,000 | +1.5% | $176 / Sq Ft |
| 10/05/2020 10/05/20 | Pending | -- | -- | -- |
| 09/28/2020 09/28/20 | Price Changed | $399,000 | -2.1% | $173 / Sq Ft |
| 09/25/2020 09/25/20 | Price Changed | $407,500 | -3.0% | $177 / Sq Ft |
| 09/21/2020 09/21/20 | Price Changed | $420,000 | -3.4% | $183 / Sq Ft |
| 09/10/2020 09/10/20 | Price Changed | $435,000 | -2.8% | $189 / Sq Ft |
| 09/04/2020 09/04/20 | For Sale | $447,500 | +72.1% | $195 / Sq Ft |
| 08/19/2015 08/19/15 | Sold | $260,000 | 0.0% | $113 / Sq Ft |
| 08/19/2015 08/19/15 | Pending | -- | -- | -- |
| 05/07/2015 05/07/15 | For Sale | $260,000 | -- | $113 / Sq Ft |
Tax History Compared to Growth
Tax History
| Year | Tax Paid | Tax Assessment Tax Assessment Total Assessment is a certain percentage of the fair market value that is determined by local assessors to be the total taxable value of land and additions on the property. | Land | Improvement |
|---|---|---|---|---|
| 2025 | $5,264 | $499,000 | $135,000 | $364,000 |
| 2024 | $5,264 | $512,500 | $125,000 | $387,500 |
| 2023 | $4,427 | $508,900 | $115,000 | $393,900 |
| 2022 | $4,098 | $480,700 | $100,000 | $380,700 |
| 2021 | $3,602 | $295,000 | $70,000 | $225,000 |
| 2020 | $3,423 | $285,800 | $70,000 | $215,800 |
| 2019 | $3,112 | $270,400 | $55,000 | $215,400 |
| 2018 | $3,495 | $252,400 | $50,000 | $202,400 |
| 2017 | $3,247 | $238,600 | $50,000 | $188,600 |
| 2016 | $2,935 | $209,400 | $50,000 | $159,400 |
| 2015 | $2,879 | $201,800 | $50,000 | $151,800 |
| 2014 | -- | $192,600 | $50,000 | $142,600 |
| 2013 | -- | $0 | $0 | $0 |
Agents Affiliated with this Home
-
Todd Spencer

Seller's Agent in 2023
Todd Spencer
Coldwell Banker Tomlinson
(509) 869-5885
51 in this area
188 Total Sales
-
BethAnn Long

Buyer's Agent in 2023
BethAnn Long
RE/MAX Inland Empire
(509) 362-4607
4 in this area
149 Total Sales
-
A
Seller's Agent in 2020
Angela Heit
Flat List RE
-
Leif Tangvald

Seller's Agent in 2015
Leif Tangvald
Kelly Right Real Estate of Spokane
(509) 499-0883
82 Total Sales
-
Justin Bennett

Buyer's Agent in 2015
Justin Bennett
Kelly Right Real Estate of Spokane
(509) 216-0997
13 in this area
66 Total Sales
Map
Source: Spokane Association of REALTORS®
MLS Number: 202319465
APN: 55142.5106
- 24332 E Marti Ct
- 1419 N Samantha Rd
- 24276 E Desmet Rd
- 1321 N Eagle Rd
- 23811 E Sinto Ave
- 1219 N Stevenson Rd
- 1659 N Winchester Ct
- 1960 N Country Vista Blvd
- 1840 N Wolfe Penn St
- 1790 N Winchester St
- 24106 E Broadway Ct
- 23513 E Maxwell Ct
- 1511 N Lancashire Ln
- 1209 N Dunbarton Oaks Ln
- 512 N Village Ln
- 1940 N Forest Ridge St
- 23210 E Sinto Ave
- 23114 E Maxwell Ave
- 26XXX E Appleway Ave
- 24552 E Short Tail Ln
