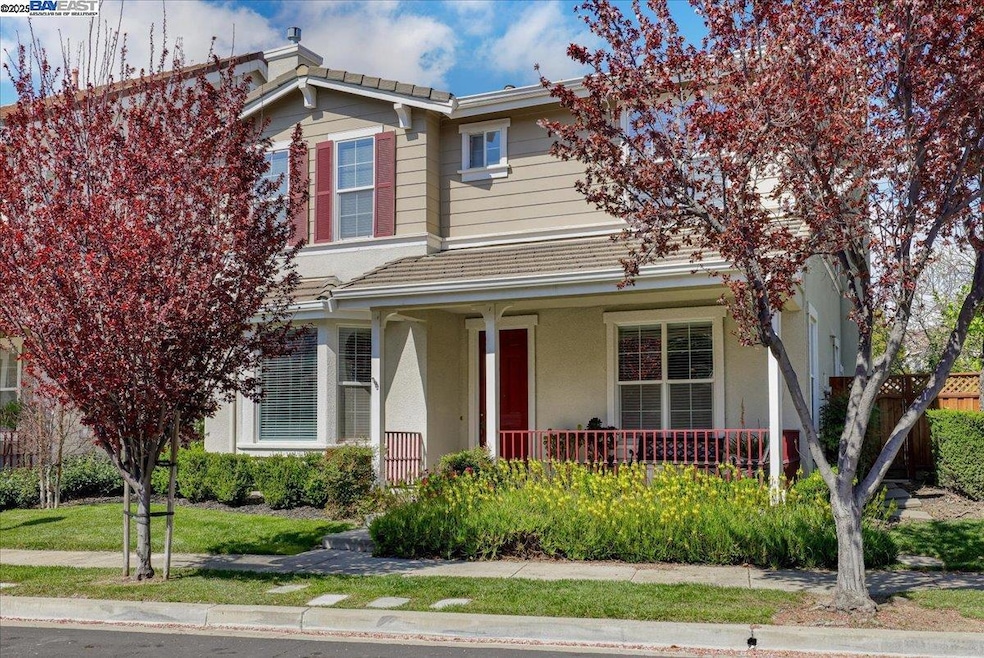
1406 Whispering Oaks Way Pleasanton, CA 94566
East Bernal NeighborhoodHighlights
- Contemporary Architecture
- Engineered Wood Flooring
- 3 Car Detached Garage
- Phoebe Apperson Hearst Elementary School Rated A+
- Park or Greenbelt View
- Kitchen Island
About This Home
As of May 2025Located in Pleasanton’s desirable Walnut Hills neighborhood, a beautifully upgraded 4-bedroom, 3.5-bathroom home with nearly 3,000 sq. ft. of thoughtfully designed living space. Featuring an open-concept layout, except an office area downstairs, a loft upstairs has been modified to be a study room/office space, this home is both functional and elegant. Recent upgrades and updates, including a newer AC, furnace, water softener, LED lighting, and fence, ensure move-in readiness, while the remodeled kitchen, engineered wood floors, and tiled bathrooms add timeless appeal. The 3-car garage provides ample storage, and the nice size private courtyard is perfect for family outdoor enjoyment. Additionally, the downstairs half-bath was pre-plumbed by the builder behind the closet inside the bathroom, allowing for an easy full bath conversion and adding flexibility for future needs, such as adding a 4th full bathroom downstairs. Conveniently located near top-rated schools, downtown Pleasanton, parks, shopping, and major highways I-580 & I-680, this home offers the perfect blend of comfort, style, accessibility and much much MORE! Don’t miss this rare opportunity!
Last Agent to Sell the Property
A & J Investment Solutions License #01338500 Listed on: 04/03/2025
Home Details
Home Type
- Single Family
Est. Annual Taxes
- $12,419
Year Built
- Built in 2002
Lot Details
- 5,580 Sq Ft Lot
- Partially Fenced Property
- Wood Fence
- Rectangular Lot
- Front Yard
HOA Fees
- $110 Monthly HOA Fees
Parking
- 3 Car Detached Garage
- Garage Door Opener
Home Design
- Contemporary Architecture
- Slab Foundation
- Stucco
Interior Spaces
- 2-Story Property
- Fireplace With Gas Starter
- Living Room with Fireplace
- Park or Greenbelt Views
Kitchen
- Built-In Oven
- Gas Range
- Kitchen Island
Flooring
- Engineered Wood
- Carpet
- Concrete
- Tile
Bedrooms and Bathrooms
- 4 Bedrooms
Laundry
- Laundry in unit
- Washer
- 220 Volts In Laundry
Home Security
- Carbon Monoxide Detectors
- Fire and Smoke Detector
Utilities
- Forced Air Heating and Cooling System
- Heating System Uses Natural Gas
- Electricity To Lot Line
Community Details
- Association fees include common area maintenance
- Associa HOA, Phone Number (925) 417-7100
- Walnut Hills Subdivision
- Greenbelt
Listing and Financial Details
- Assessor Parcel Number 9471019
Ownership History
Purchase Details
Purchase Details
Home Financials for this Owner
Home Financials are based on the most recent Mortgage that was taken out on this home.Similar Homes in Pleasanton, CA
Home Values in the Area
Average Home Value in this Area
Purchase History
| Date | Type | Sale Price | Title Company |
|---|---|---|---|
| Interfamily Deed Transfer | -- | None Available | |
| Grant Deed | $747,500 | First American Title Guarant |
Mortgage History
| Date | Status | Loan Amount | Loan Type |
|---|---|---|---|
| Open | $340,000 | New Conventional | |
| Closed | $350,000 | New Conventional | |
| Closed | $396,000 | New Conventional | |
| Closed | $400,000 | Unknown | |
| Closed | $440,000 | Unknown | |
| Closed | $450,000 | Unknown | |
| Closed | $597,800 | Unknown | |
| Closed | $597,800 | No Value Available |
Property History
| Date | Event | Price | Change | Sq Ft Price |
|---|---|---|---|---|
| 05/12/2025 05/12/25 | Sold | $2,143,000 | +0.7% | $717 / Sq Ft |
| 04/11/2025 04/11/25 | Pending | -- | -- | -- |
| 04/03/2025 04/03/25 | For Sale | $2,128,000 | -- | $712 / Sq Ft |
Tax History Compared to Growth
Tax History
| Year | Tax Paid | Tax Assessment Tax Assessment Total Assessment is a certain percentage of the fair market value that is determined by local assessors to be the total taxable value of land and additions on the property. | Land | Improvement |
|---|---|---|---|---|
| 2025 | $12,419 | $1,075,239 | $324,686 | $757,553 |
| 2024 | $12,419 | $1,054,023 | $318,321 | $742,702 |
| 2023 | $12,276 | $1,040,225 | $312,081 | $728,144 |
| 2022 | $11,628 | $1,012,832 | $305,963 | $713,869 |
| 2021 | $11,329 | $992,842 | $299,966 | $699,876 |
| 2020 | $11,184 | $989,596 | $296,892 | $692,704 |
| 2019 | $11,319 | $970,197 | $291,072 | $679,125 |
| 2018 | $11,089 | $951,178 | $285,366 | $665,812 |
| 2017 | $10,804 | $932,532 | $279,772 | $652,760 |
| 2016 | $9,976 | $914,253 | $274,288 | $639,965 |
| 2015 | $9,788 | $900,525 | $270,169 | $630,356 |
| 2014 | $9,963 | $882,889 | $264,878 | $618,011 |
Agents Affiliated with this Home
-
John Wu

Seller's Agent in 2025
John Wu
A & J Investment Solutions
(925) 468-4123
1 in this area
23 Total Sales
-
Sunny Khatav

Buyer's Agent in 2025
Sunny Khatav
(925) 413-0269
1 in this area
140 Total Sales
Map
Source: Bay East Association of REALTORS®
MLS Number: 41091859
APN: 947-0010-019-00
- 1525 Whispering Oaks Way
- 1380 Brookline Loop
- 2004 W Lagoon Rd
- 1612 Laguna Hills Ln
- 1225 Royal Creek Ct
- 2204 Segundo Ct Unit 2
- 5715 Melinda Way
- 2670 Corte Elena
- 5531 Calico Ln
- 4655 Augustine St
- 68 Peters Ave Unit 6
- 116 Mission Dr
- 466 Rose Ave
- 2109 Black Oak Ct
- 4463 Pleasanton Ave
- 21 Deer Oaks Ct
- 2295 Camino Brazos
- 1038 Division St
- 1550 Calle Enrique
- 5995 Via Del Cielo
