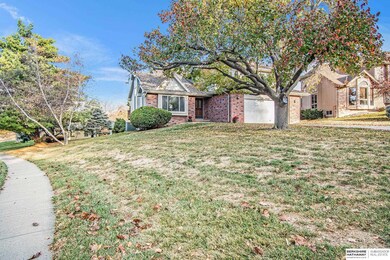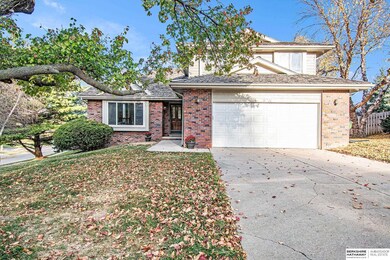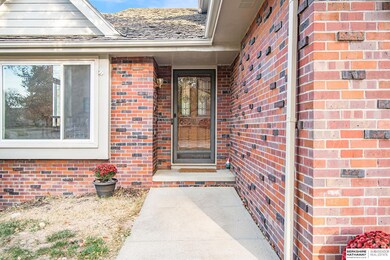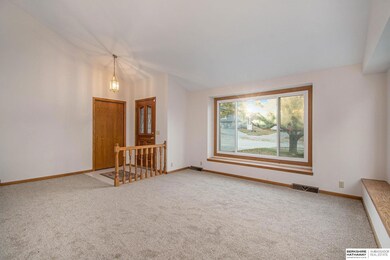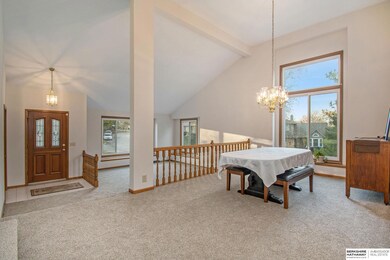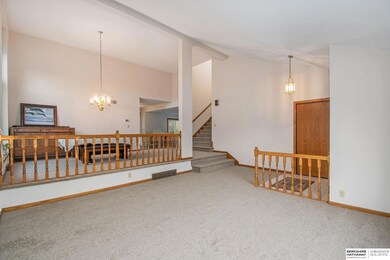
14060 Gertrude Cir Omaha, NE 68138
Chalco NeighborhoodEstimated Value: $366,000 - $407,773
Highlights
- Deck
- Corner Lot
- 2 Car Attached Garage
- Cathedral Ceiling
- Cul-De-Sac
- Walk-In Closet
About This Home
As of December 2022This home sits on a premium lot in a quiet cul-de-sac w/mature trees. New carpet throughout and fresh interior and exterior paint. Welcoming front living room features vaulted ceilings and large newer vinyl windows with plenty of natural light. Dine-in kitchen includes ample counter space, cabinet space, a breakfast bar and wood floors. Cozy family room on the back of the house features a fireplace, built ins and a view of the backyard. Private office space right off the garage features built in shelving and a wet bar. Upstairs there are three great sized bedrooms. Primary bedroom includes a sitting area w/vaulted ceiling and en suite. Extra finished space in the walk out lower level, currently used as a bedroom but would make a great family room as well. Enjoy the spacious backyard from the deck. Fantastic location just off of 144th & Harrison with easy access to neighborhood parks.
Home Details
Home Type
- Single Family
Est. Annual Taxes
- $5,278
Year Built
- Built in 1986
Lot Details
- 0.26 Acre Lot
- Lot Dimensions are 17.5 x 62 x 98 x 52.9 x 62.1 x 75 x 54.6
- Cul-De-Sac
- Corner Lot
HOA Fees
- $2 Monthly HOA Fees
Parking
- 2 Car Attached Garage
Home Design
- Brick Exterior Construction
- Block Foundation
- Hardboard
Interior Spaces
- 3-Story Property
- Cathedral Ceiling
- Ceiling Fan
- Family Room with Fireplace
- Partially Finished Basement
- Walk-Out Basement
Kitchen
- Oven or Range
- Microwave
- Dishwasher
Flooring
- Wall to Wall Carpet
- Laminate
- Vinyl
Bedrooms and Bathrooms
- 4 Bedrooms
- Walk-In Closet
Laundry
- Dryer
- Washer
Outdoor Features
- Deck
- Patio
Schools
- Neihardt Elementary School
- Harry Andersen Middle School
- Millard South High School
Utilities
- Forced Air Heating and Cooling System
- Heating System Uses Gas
Community Details
- Stonybrook South Subdivision
Listing and Financial Details
- Assessor Parcel Number 010940030
Ownership History
Purchase Details
Home Financials for this Owner
Home Financials are based on the most recent Mortgage that was taken out on this home.Purchase Details
Purchase Details
Purchase Details
Home Financials for this Owner
Home Financials are based on the most recent Mortgage that was taken out on this home.Similar Homes in the area
Home Values in the Area
Average Home Value in this Area
Purchase History
| Date | Buyer | Sale Price | Title Company |
|---|---|---|---|
| Mcchesney Corey | $305,000 | Titlecore National | |
| Schneider Michelle | $99,000 | None Available | |
| Mcsorley Tyrone | $181,000 | Ot | |
| Harley Stephen T | $162,000 | -- |
Mortgage History
| Date | Status | Borrower | Loan Amount |
|---|---|---|---|
| Open | Mcchesney Corey | $228,750 | |
| Previous Owner | Schneider Michelle | $143,000 | |
| Previous Owner | Schneider Michelle | $119,900 | |
| Previous Owner | Schneider Michelle | $91,500 | |
| Previous Owner | Schneider Michelle | $60,000 | |
| Previous Owner | Schneider Michelle | $60,000 | |
| Previous Owner | Harley Stephen T | $121,100 |
Property History
| Date | Event | Price | Change | Sq Ft Price |
|---|---|---|---|---|
| 12/15/2022 12/15/22 | Sold | $305,000 | +1.7% | $93 / Sq Ft |
| 11/04/2022 11/04/22 | Pending | -- | -- | -- |
| 11/03/2022 11/03/22 | For Sale | $300,000 | -- | $92 / Sq Ft |
Tax History Compared to Growth
Tax History
| Year | Tax Paid | Tax Assessment Tax Assessment Total Assessment is a certain percentage of the fair market value that is determined by local assessors to be the total taxable value of land and additions on the property. | Land | Improvement |
|---|---|---|---|---|
| 2024 | $5,500 | $382,957 | $46,000 | $336,957 |
| 2023 | $5,500 | $305,000 | $39,000 | $266,000 |
| 2022 | $5,963 | $306,597 | $37,000 | $269,597 |
| 2021 | $5,278 | $264,085 | $35,000 | $229,085 |
| 2020 | $4,825 | $252,753 | $35,000 | $217,753 |
| 2019 | $4,640 | $241,972 | $35,000 | $206,972 |
| 2018 | $4,477 | $227,680 | $28,000 | $199,680 |
| 2017 | $4,224 | $218,783 | $28,000 | $190,783 |
| 2016 | $4,561 | $212,684 | $28,000 | $184,684 |
| 2015 | $4,562 | $211,499 | $28,000 | $183,499 |
| 2014 | $4,334 | $200,316 | $28,000 | $172,316 |
| 2012 | -- | $195,588 | $28,000 | $167,588 |
Agents Affiliated with this Home
-
Rachel Nun

Seller's Agent in 2022
Rachel Nun
BHHS Ambassador Real Estate
(402) 305-6125
1 in this area
49 Total Sales
-
Tammy McChesney

Buyer's Agent in 2022
Tammy McChesney
NP Dodge Real Estate Sales, Inc.
(402) 658-4892
2 in this area
19 Total Sales
Map
Source: Great Plains Regional MLS
MLS Number: 22226343
APN: 010940030
- 7224 S 141st St
- 14114 Borman Cir
- 7326 S 140th Ave
- 6710 S 142nd St
- 13952 Frederick Cir
- 14006 Lillian Cir
- 13814 Polk Cir
- 14504 Josephine St
- 6361 S 140th Ave
- 6387 S 139th Cir
- 14729 Monroe St
- 7511 S 147th St
- 6318 S 139th St
- 13501 Gertrude St
- 14034 Washington St
- 13429 Redwood St
- 13456 Margo St
- 6029 S 149th St
- 13253 Josephine St
- 6510 Cypress Dr
- 14060 Gertrude Cir
- 14056 Gertrude Cir
- 7011 S 142nd St
- 7007 S 142nd St
- 7110 S 141st St
- 7114 S 141st St
- 7106 S 141st St
- 14052 Gertrude Cir
- 7102 S 141st St
- 14059 Gertrude Cir
- 14051 Gertrude Cir
- 14111 Emiline St
- 14055 Gertrude Cir
- 7118 S 141st St
- 14107 Emiline St
- 14108 Edna Cir
- 14104 Edna Cir
- 7117 S 141st St
- 7204 S 141st St
- 14103 Emiline St

