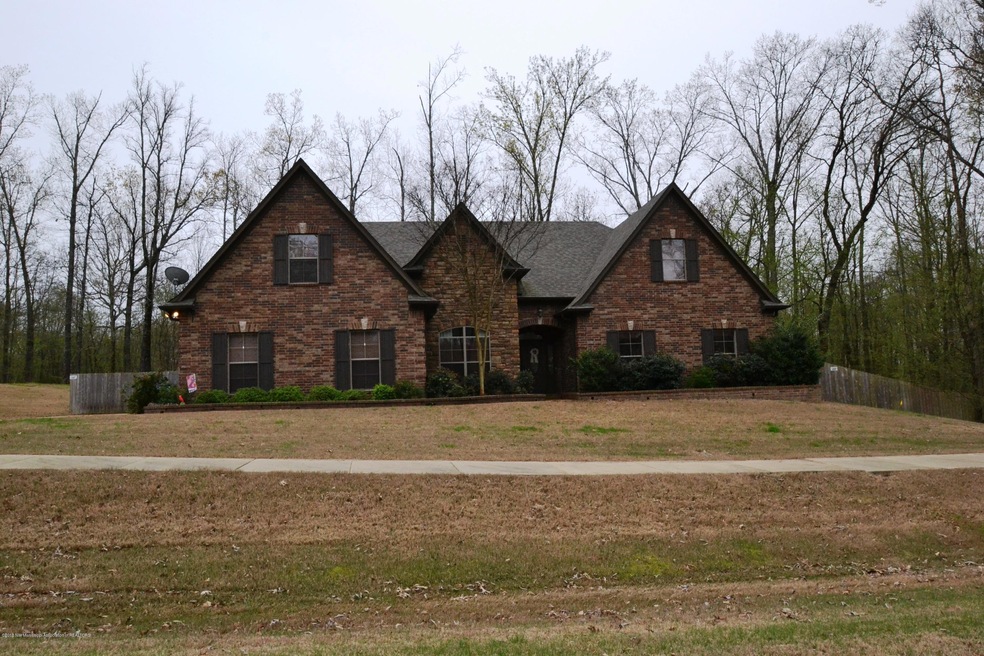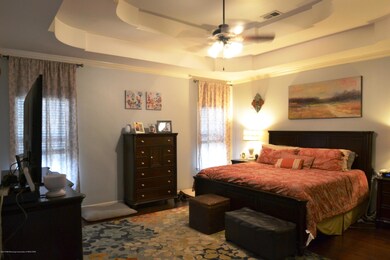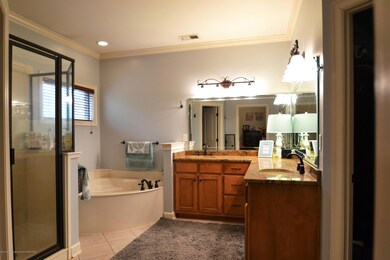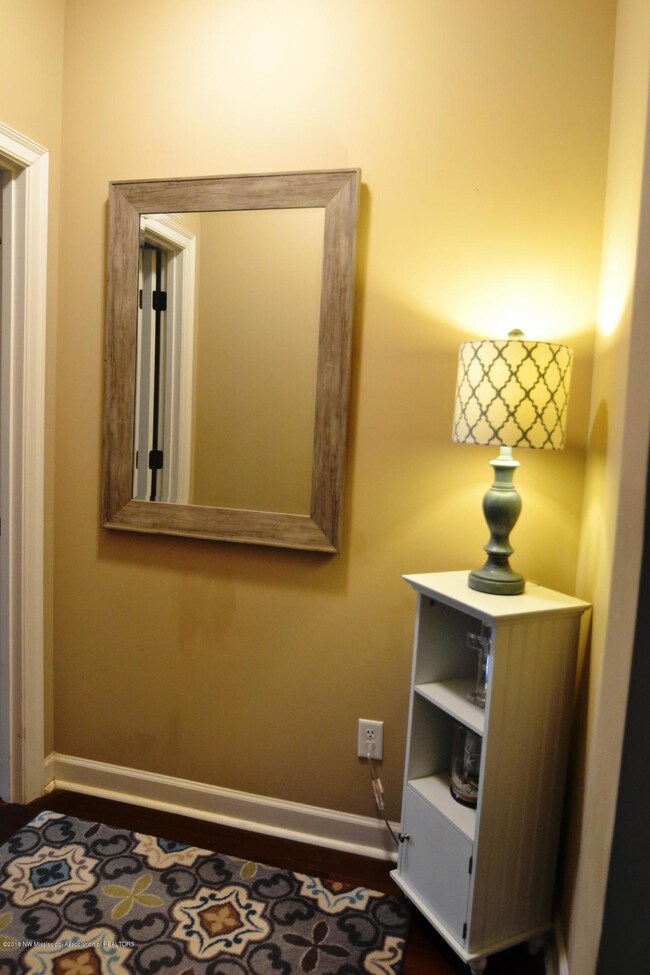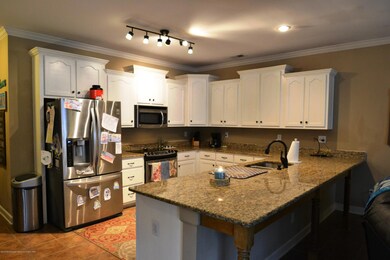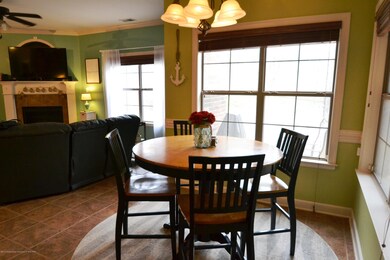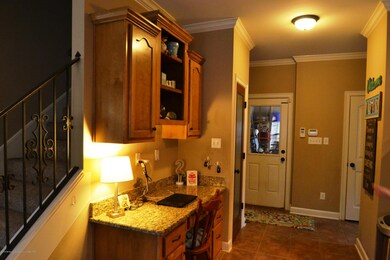
14063 Chapel Ridge Trail Olive Branch, MS 38654
Center Hill NeighborhoodHighlights
- Fireplace in Hearth Room
- Wood Flooring
- Attic
- Center Hill Elementary School Rated A-
- Hydromassage or Jetted Bathtub
- High Ceiling
About This Home
As of June 2018Beautiful home in Chapel Ridge S/D is offering 4 bedrooms, and a media room.(3BR down) Large master suite has coffered ceiling, hardwood floor, separate door leading to backyard patio. Salon bath with elevated vanity, and granite counter top, double sinks, Jacuzzi, walk-in shower and a large walk in closet. Spacious kitchen with granite countertops, tiled floor, snack bar, two pantry, breakfast nook and built in desk. The Hearth room is open to the kitchen with a TV niche, and gas log fireplace. Formal dining room, Great room have hardwood floor. Upstairs is a huge bedroom, and closet, full bathroom and a media/game rm with retractable projection screen and built in speakers. Privacy fenced yard in this peaceful neighborhood.
Last Buyer's Agent
NON MEMBER
RE/MAX LEGACY
Home Details
Home Type
- Single Family
Est. Annual Taxes
- $1,204
Year Built
- Built in 2007
Lot Details
- 0.52 Acre Lot
- Property is Fully Fenced
- Wood Fence
- Landscaped
HOA Fees
- $13 Monthly HOA Fees
Parking
- 2 Car Attached Garage
- Side Facing Garage
- Garage Door Opener
Home Design
- Brick Exterior Construction
- Slab Foundation
- Architectural Shingle Roof
Interior Spaces
- 3,150 Sq Ft Home
- 2-Story Property
- Built-In Desk
- High Ceiling
- Ceiling Fan
- Fireplace in Hearth Room
- Vinyl Clad Windows
- Blinds
- Insulated Doors
- Combination Kitchen and Living
- Breakfast Room
- Fire and Smoke Detector
- Attic
Kitchen
- Eat-In Kitchen
- Breakfast Bar
- Walk-In Pantry
- Electric Oven
- Electric Range
- Microwave
- Stainless Steel Appliances
- Granite Countertops
- Built-In or Custom Kitchen Cabinets
- Disposal
Flooring
- Wood
- Carpet
- Tile
Bedrooms and Bathrooms
- 4 Bedrooms
- 3 Full Bathrooms
- Double Vanity
- Hydromassage or Jetted Bathtub
- Marble Sink or Bathtub
- Bathtub Includes Tile Surround
- Separate Shower
Outdoor Features
- Patio
- Rain Gutters
Schools
- Center Hill Elementary School
- Center Hill Middle School
- Center Hill High School
Utilities
- Multiple cooling system units
- Central Heating and Cooling System
- Heating System Uses Natural Gas
- Natural Gas Connected
- Cable TV Available
Community Details
- Chapel Ridge Subdivision
Ownership History
Purchase Details
Purchase Details
Home Financials for this Owner
Home Financials are based on the most recent Mortgage that was taken out on this home.Purchase Details
Home Financials for this Owner
Home Financials are based on the most recent Mortgage that was taken out on this home.Purchase Details
Home Financials for this Owner
Home Financials are based on the most recent Mortgage that was taken out on this home.Map
Similar Homes in Olive Branch, MS
Home Values in the Area
Average Home Value in this Area
Purchase History
| Date | Type | Sale Price | Title Company |
|---|---|---|---|
| Interfamily Deed Transfer | -- | Realty Title | |
| Warranty Deed | -- | Realty Title | |
| Warranty Deed | -- | Realty Title | |
| Warranty Deed | -- | None Available |
Mortgage History
| Date | Status | Loan Amount | Loan Type |
|---|---|---|---|
| Open | $297,979 | New Conventional | |
| Previous Owner | $289,000 | VA | |
| Previous Owner | $40,832 | Credit Line Revolving | |
| Previous Owner | $214,720 | New Conventional | |
| Previous Owner | $276,177 | FHA |
Property History
| Date | Event | Price | Change | Sq Ft Price |
|---|---|---|---|---|
| 06/01/2018 06/01/18 | Sold | -- | -- | -- |
| 04/21/2018 04/21/18 | Pending | -- | -- | -- |
| 04/05/2018 04/05/18 | For Sale | $295,000 | +1.7% | $94 / Sq Ft |
| 08/13/2015 08/13/15 | Sold | -- | -- | -- |
| 07/16/2015 07/16/15 | Pending | -- | -- | -- |
| 06/18/2015 06/18/15 | For Sale | $290,000 | +1.8% | $97 / Sq Ft |
| 07/16/2013 07/16/13 | Sold | -- | -- | -- |
| 06/28/2013 06/28/13 | Pending | -- | -- | -- |
| 02/17/2013 02/17/13 | For Sale | $285,000 | -- | $90 / Sq Ft |
Tax History
| Year | Tax Paid | Tax Assessment Tax Assessment Total Assessment is a certain percentage of the fair market value that is determined by local assessors to be the total taxable value of land and additions on the property. | Land | Improvement |
|---|---|---|---|---|
| 2024 | $1,204 | $19,544 | $3,500 | $16,044 |
| 2023 | $1,204 | $19,544 | $0 | $0 |
| 2022 | $1,204 | $19,544 | $3,500 | $16,044 |
| 2021 | $1,204 | $19,544 | $3,500 | $16,044 |
| 2020 | $1,204 | $19,544 | $3,500 | $16,044 |
| 2019 | $1,204 | $19,544 | $3,500 | $16,044 |
| 2017 | $1,633 | $34,892 | $19,196 | $15,696 |
| 2016 | $1,773 | $20,588 | $3,500 | $17,088 |
| 2015 | $2,073 | $37,676 | $20,588 | $17,088 |
| 2014 | $1,773 | $20,588 | $0 | $0 |
| 2013 | $1,773 | $20,588 | $0 | $0 |
Source: MLS United
MLS Number: 2315585
APN: 2052040400000100
- 14155 Miller Station Ln
- 13804 Whispering Pines Dr
- 14380 Red Chip Trail
- 5701 Burlington Ln
- 14288 Santa fe Dr
- 5674 Santa fe Dr E
- 13656 River Grove Ln
- 13676 River Grove Ln
- 13673 River Grove Ln
- 13697 River Grove Ln
- 13721 River Grove Ln
- 14071 Burton Rd
- 13881 Sycamore Creek Cove
- 4975 Longmire Ln
- 13853 Highlands Crest Dr
- 14029 Knightsbridge Ln
- 13604 Live Oak Loop
- 13750 Landry Ln
- 13648 Highlands Crest Dr
- 13593 Landry Ln
