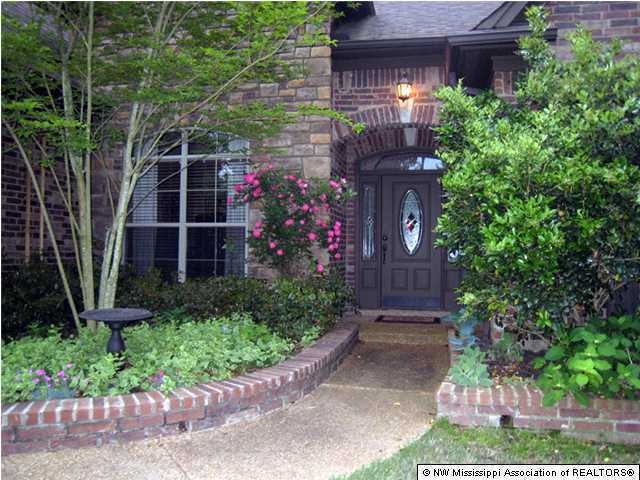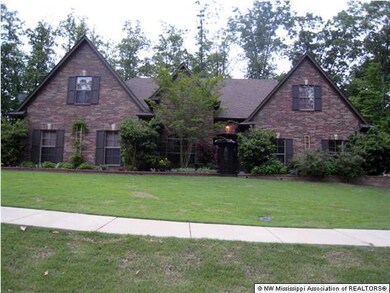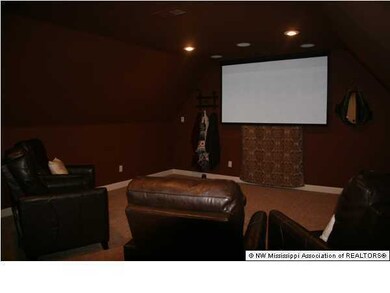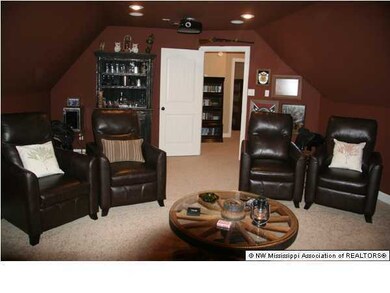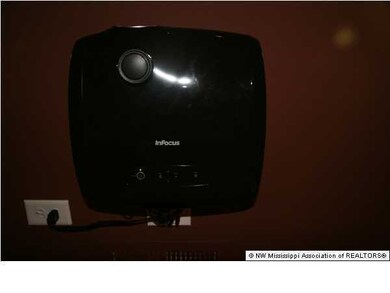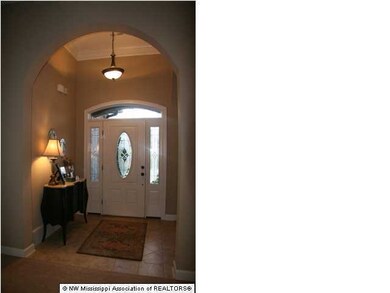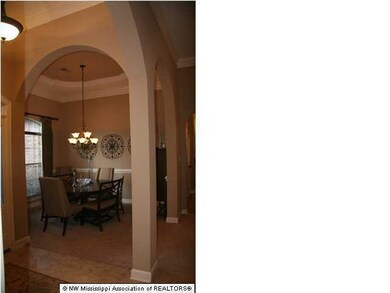
14063 Chapel Ridge Trail Olive Branch, MS 38654
Center Hill NeighborhoodHighlights
- Fireplace in Hearth Room
- Wooded Lot
- Screened Porch
- Center Hill Elementary School Rated A-
- Hydromassage or Jetted Bathtub
- Double Door Entry
About This Home
As of June 2018This home will have you at "Hello"! Awesome 4 bedroom, 3 1/2 bath home in Center Hill School District with your very own theatre room with Infocus projector, retractable projection screen, surround sound HD system with remote sensor, and Insigna dvd player with equalizer. Very well maintained home with new red cedar fence(treated with Thompson's Water Seal),freshly painted exterior and partially repainted interior and Terminix Liquid Defense Termite System. Large den with view of the screened patio and wooded backyard. Very large kitchen with hearth room, corner fireplace and breakfast area. Windows are across the back of the house to enjoy the view of that private backyard. You have 2 spacious bedrooms downstairs along with the master bedroom. Upstairs you will find the large fourth bedro om with full bath and theatre room. Real wood cherry finished blinds are throughout the house. Security system on all windows and doors, with satellite uplink capability. Bricked flower beds and gutter guards. Call and make your appointment today!
Last Agent to Sell the Property
KIM FINNEY
Weichert Realtors Benchmark
Last Buyer's Agent
KIM FINNEY
Weichert Realtors Benchmark
Home Details
Home Type
- Single Family
Est. Annual Taxes
- $1,204
Year Built
- Built in 2007
Lot Details
- 0.52 Acre Lot
- Property is Fully Fenced
- Wood Fence
- Landscaped
- Wooded Lot
Parking
- 2 Car Garage
- Driveway
Home Design
- Brick Exterior Construction
- Slab Foundation
- Asphalt Shingled Roof
- Stone
Interior Spaces
- 3,150 Sq Ft Home
- Sound System
- Built-In Desk
- Ceiling Fan
- Fireplace in Hearth Room
- Insulated Windows
- Blinds
- Double Door Entry
- Breakfast Room
- Screened Porch
- Attic Floors
Kitchen
- Eat-In Kitchen
- Breakfast Bar
- Walk-In Pantry
- Electric Oven
- Self-Cleaning Oven
- Electric Range
- Range Hood
- Recirculated Exhaust Fan
- Microwave
- Dishwasher
- Built-In or Custom Kitchen Cabinets
- Disposal
Flooring
- Carpet
- Tile
Bedrooms and Bathrooms
- 4 Bedrooms
- Double Vanity
- Hydromassage or Jetted Bathtub
- Marble Sink or Bathtub
- Bathtub Includes Tile Surround
- Separate Shower
Laundry
- Dryer
- Washer
Home Security
- Home Security System
- Fire and Smoke Detector
Outdoor Features
- Screened Patio
- Rain Gutters
Schools
- Center Hill Elementary School
- Center Hill Middle School
- Center Hill High School
Utilities
- Multiple cooling system units
- Central Heating and Cooling System
- Heating System Uses Natural Gas
- Natural Gas Connected
- Cable TV Available
Community Details
- Chapel Ridge Subdivision
Ownership History
Purchase Details
Purchase Details
Home Financials for this Owner
Home Financials are based on the most recent Mortgage that was taken out on this home.Purchase Details
Home Financials for this Owner
Home Financials are based on the most recent Mortgage that was taken out on this home.Purchase Details
Home Financials for this Owner
Home Financials are based on the most recent Mortgage that was taken out on this home.Map
Similar Homes in Olive Branch, MS
Home Values in the Area
Average Home Value in this Area
Purchase History
| Date | Type | Sale Price | Title Company |
|---|---|---|---|
| Interfamily Deed Transfer | -- | Realty Title | |
| Warranty Deed | -- | Realty Title | |
| Warranty Deed | -- | Realty Title | |
| Warranty Deed | -- | None Available |
Mortgage History
| Date | Status | Loan Amount | Loan Type |
|---|---|---|---|
| Open | $297,979 | New Conventional | |
| Previous Owner | $289,000 | VA | |
| Previous Owner | $40,832 | Credit Line Revolving | |
| Previous Owner | $214,720 | New Conventional | |
| Previous Owner | $276,177 | FHA |
Property History
| Date | Event | Price | Change | Sq Ft Price |
|---|---|---|---|---|
| 06/01/2018 06/01/18 | Sold | -- | -- | -- |
| 04/21/2018 04/21/18 | Pending | -- | -- | -- |
| 04/05/2018 04/05/18 | For Sale | $295,000 | +1.7% | $94 / Sq Ft |
| 08/13/2015 08/13/15 | Sold | -- | -- | -- |
| 07/16/2015 07/16/15 | Pending | -- | -- | -- |
| 06/18/2015 06/18/15 | For Sale | $290,000 | +1.8% | $97 / Sq Ft |
| 07/16/2013 07/16/13 | Sold | -- | -- | -- |
| 06/28/2013 06/28/13 | Pending | -- | -- | -- |
| 02/17/2013 02/17/13 | For Sale | $285,000 | -- | $90 / Sq Ft |
Tax History
| Year | Tax Paid | Tax Assessment Tax Assessment Total Assessment is a certain percentage of the fair market value that is determined by local assessors to be the total taxable value of land and additions on the property. | Land | Improvement |
|---|---|---|---|---|
| 2024 | $1,204 | $19,544 | $3,500 | $16,044 |
| 2023 | $1,204 | $19,544 | $0 | $0 |
| 2022 | $1,204 | $19,544 | $3,500 | $16,044 |
| 2021 | $1,204 | $19,544 | $3,500 | $16,044 |
| 2020 | $1,204 | $19,544 | $3,500 | $16,044 |
| 2019 | $1,204 | $19,544 | $3,500 | $16,044 |
| 2017 | $1,633 | $34,892 | $19,196 | $15,696 |
| 2016 | $1,773 | $20,588 | $3,500 | $17,088 |
| 2015 | $2,073 | $37,676 | $20,588 | $17,088 |
| 2014 | $1,773 | $20,588 | $0 | $0 |
| 2013 | $1,773 | $20,588 | $0 | $0 |
Source: MLS United
MLS Number: 2282277
APN: 2052040400000100
- 14155 Miller Station Ln
- 13804 Whispering Pines Dr
- 14380 Red Chip Trail
- 5701 Burlington Ln
- 14288 Santa fe Dr
- 5674 Santa fe Dr E
- 13656 River Grove Ln
- 13676 River Grove Ln
- 13673 River Grove Ln
- 13697 River Grove Ln
- 13721 River Grove Ln
- 14071 Burton Rd
- 13881 Sycamore Creek Cove
- 4975 Longmire Ln
- 13853 Highlands Crest Dr
- 14029 Knightsbridge Ln
- 13604 Live Oak Loop
- 13750 Landry Ln
- 13648 Highlands Crest Dr
- 13593 Landry Ln
