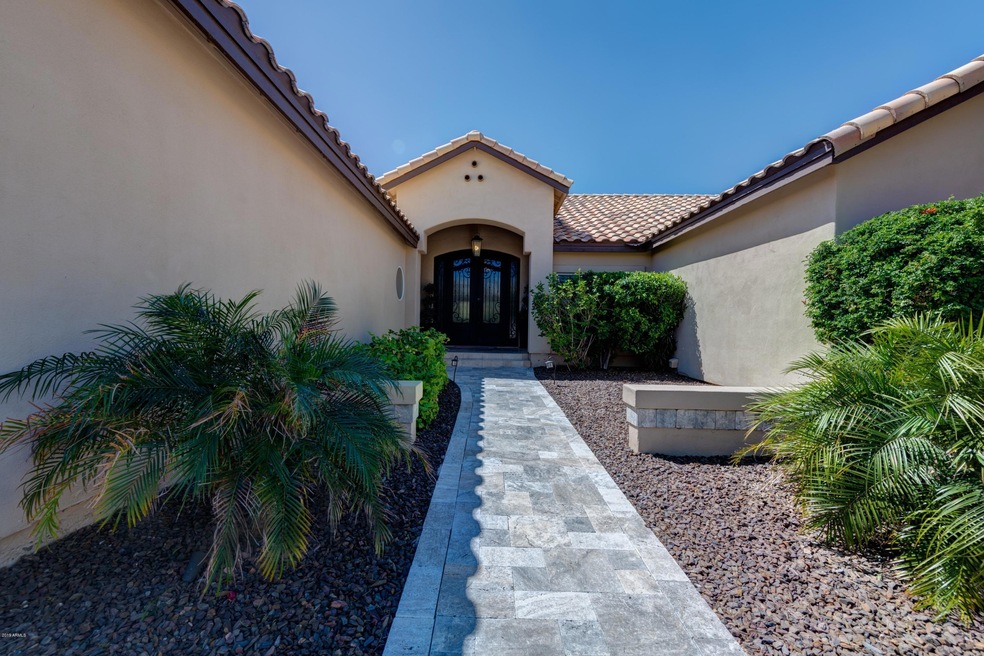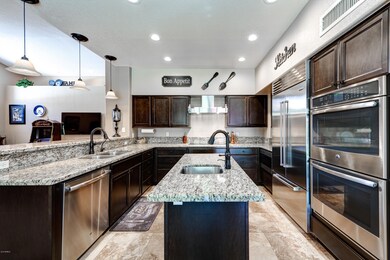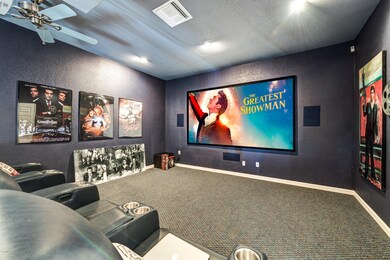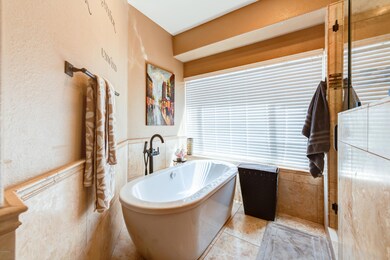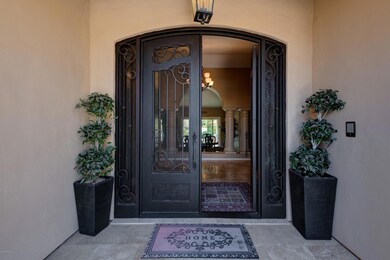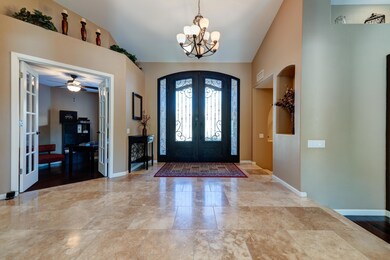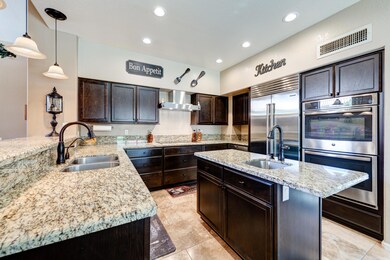
14064 S 24th Way Phoenix, AZ 85048
Ahwatukee NeighborhoodHighlights
- Private Pool
- Gated Community
- Mountain View
- Kyrene Monte Vista Elementary School Rated A
- 0.29 Acre Lot
- Vaulted Ceiling
About This Home
As of May 2019Absolutely STUNNING home in prestigious GATED enclave located on a lg private sweeping hillside lot w/ step up 3rd CAR GARAGE bay for storage * PERFECTION w/over $250,000 spent in improvements in last 2 years. 4th bedrm is office. Big THEATER room w/step up level seating & 120'' screen. Fam rm has electric fireplace & 75'' TV w/surround sound.Gorgeous CUSTOM IRON FR DOOR, kitchen w/extended slab granite island,newer SUB-ZERO refrig, WOLF induction cook top & microwave drawer & newer vent hood. Laundry arm & all baths remodeled. RESORT-LIKE backyard has a ''NEW'' POOL, B-B-Que island w/ granite, big ARTIFICIAL TURF yard, commercial high pressure misting system & custom built storage shed on the side yard. Perfect garage wepoxy floors,lots of cabinets & newer door. This home is a must see!
Last Agent to Sell the Property
Realty Executives License #BR008660000 Listed on: 03/29/2019

Home Details
Home Type
- Single Family
Est. Annual Taxes
- $5,729
Year Built
- Built in 1990
Lot Details
- 0.29 Acre Lot
- Private Streets
- Wrought Iron Fence
- Block Wall Fence
- Artificial Turf
- Misting System
- Front Yard Sprinklers
HOA Fees
Parking
- 2 Open Parking Spaces
- 3 Car Garage
Home Design
- Wood Frame Construction
- Tile Roof
- Concrete Roof
- Stucco
Interior Spaces
- 3,515 Sq Ft Home
- 1-Story Property
- Central Vacuum
- Vaulted Ceiling
- Ceiling Fan
- Double Pane Windows
- Solar Screens
- Family Room with Fireplace
- Mountain Views
Kitchen
- Eat-In Kitchen
- Breakfast Bar
- Built-In Microwave
- Kitchen Island
- Granite Countertops
Flooring
- Wood
- Carpet
- Stone
Bedrooms and Bathrooms
- 3 Bedrooms
- Remodeled Bathroom
- Primary Bathroom is a Full Bathroom
- 3 Bathrooms
- Dual Vanity Sinks in Primary Bathroom
- Bathtub With Separate Shower Stall
Home Security
- Security System Owned
- Intercom
- Smart Home
Pool
- Private Pool
- Pool Pump
Outdoor Features
- Covered patio or porch
- Outdoor Storage
- Built-In Barbecue
Schools
- Kyrene Monte Vista Elementary School
- Kyrene Altadena Middle School
- Desert Vista High School
Utilities
- Central Air
- Heating Available
- Water Purifier
- High Speed Internet
- Cable TV Available
Listing and Financial Details
- Tax Lot 338
- Assessor Parcel Number 301-76-440
Community Details
Overview
- Association fees include ground maintenance, street maintenance
- Mpr HOA, Phone Number (480) 704-5000
- Cornerstone Association, Phone Number (602) 433-0331
- Association Phone (602) 433-0331
- Built by Shea Homes
- Diamond Ridge 2 Subdivision, Geneva Floorplan
Recreation
- Tennis Courts
- Community Playground
- Community Pool
- Community Spa
- Bike Trail
Security
- Gated Community
Ownership History
Purchase Details
Home Financials for this Owner
Home Financials are based on the most recent Mortgage that was taken out on this home.Purchase Details
Home Financials for this Owner
Home Financials are based on the most recent Mortgage that was taken out on this home.Purchase Details
Home Financials for this Owner
Home Financials are based on the most recent Mortgage that was taken out on this home.Purchase Details
Home Financials for this Owner
Home Financials are based on the most recent Mortgage that was taken out on this home.Purchase Details
Purchase Details
Similar Homes in Phoenix, AZ
Home Values in the Area
Average Home Value in this Area
Purchase History
| Date | Type | Sale Price | Title Company |
|---|---|---|---|
| Interfamily Deed Transfer | -- | Old Republic Title Agency | |
| Warranty Deed | $674,900 | Empire West Title Agency Llc | |
| Interfamily Deed Transfer | -- | Empire West Title Agency Llc | |
| Warranty Deed | $465,000 | Security Title Agency | |
| Interfamily Deed Transfer | -- | None Available | |
| Interfamily Deed Transfer | -- | -- |
Mortgage History
| Date | Status | Loan Amount | Loan Type |
|---|---|---|---|
| Open | $300,000 | Credit Line Revolving | |
| Closed | $300,000 | Credit Line Revolving | |
| Open | $510,000 | New Conventional | |
| Closed | $530,000 | New Conventional | |
| Closed | $539,500 | New Conventional | |
| Previous Owner | $69,500 | Credit Line Revolving | |
| Previous Owner | $417,000 | New Conventional | |
| Previous Owner | $376,000 | New Conventional | |
| Previous Owner | $372,000 | New Conventional | |
| Previous Owner | $250,000 | Credit Line Revolving | |
| Previous Owner | $200,000 | Credit Line Revolving | |
| Previous Owner | $103,000 | New Conventional |
Property History
| Date | Event | Price | Change | Sq Ft Price |
|---|---|---|---|---|
| 05/28/2019 05/28/19 | Sold | $674,900 | 0.0% | $192 / Sq Ft |
| 04/26/2019 04/26/19 | Pending | -- | -- | -- |
| 04/25/2019 04/25/19 | Off Market | $674,900 | -- | -- |
| 04/09/2019 04/09/19 | Price Changed | $674,999 | -3.6% | $192 / Sq Ft |
| 03/29/2019 03/29/19 | For Sale | $699,900 | +50.5% | $199 / Sq Ft |
| 06/05/2014 06/05/14 | Sold | $465,000 | -7.0% | $132 / Sq Ft |
| 03/20/2014 03/20/14 | For Sale | $499,900 | -- | $142 / Sq Ft |
Tax History Compared to Growth
Tax History
| Year | Tax Paid | Tax Assessment Tax Assessment Total Assessment is a certain percentage of the fair market value that is determined by local assessors to be the total taxable value of land and additions on the property. | Land | Improvement |
|---|---|---|---|---|
| 2025 | $6,560 | $69,950 | -- | -- |
| 2024 | $6,418 | $66,619 | -- | -- |
| 2023 | $6,418 | $74,830 | $14,960 | $59,870 |
| 2022 | $6,118 | $64,010 | $12,800 | $51,210 |
| 2021 | $6,290 | $63,130 | $12,620 | $50,510 |
| 2020 | $6,131 | $62,570 | $12,510 | $50,060 |
| 2019 | $5,931 | $56,820 | $11,360 | $45,460 |
| 2018 | $5,729 | $50,650 | $10,130 | $40,520 |
| 2017 | $5,463 | $50,360 | $10,070 | $40,290 |
| 2016 | $5,514 | $51,170 | $10,230 | $40,940 |
| 2015 | $4,888 | $52,450 | $10,490 | $41,960 |
Agents Affiliated with this Home
-
Pam Eagan

Seller's Agent in 2019
Pam Eagan
Realty Executives
(602) 390-5740
45 in this area
64 Total Sales
-
Chad Alfano
C
Buyer's Agent in 2019
Chad Alfano
DPR Realty
(602) 615-2818
1 in this area
16 Total Sales
-
Bonny L. Holland

Seller's Agent in 2014
Bonny L. Holland
Keller Williams Realty Sonoran Living
(800) 994-2488
94 in this area
115 Total Sales
-
David Kupfer

Buyer's Agent in 2014
David Kupfer
Keller Williams Realty Sonoran Living
(602) 762-4040
36 in this area
106 Total Sales
Map
Source: Arizona Regional Multiple Listing Service (ARMLS)
MLS Number: 5903354
APN: 301-76-440
- 14008 S Rockhill Rd Unit 40
- 13811 S Canyon Dr
- 2422 E Rockledge Rd
- 14645 S 25th Place
- 14402 S 22nd St
- 2549 E Desert Trumpet Rd
- 3102 E Desert Broom Way
- 2730 E Desert Trumpet Rd Unit 37C
- 2205 E Granite View Dr
- 2249 E Taxidea Way
- 15020 S 25th St
- 2723 E Rockledge Rd
- 15039 S 28th St
- 3166 E Desert Willow Rd
- 2463 E Goldenrod St
- 2629 E Verbena Dr
- 3206 E Tere St Unit 6538
- 15235 S 30th St
- 14039 S 33rd Way Unit III
- 2218 E Desert Trumpet Rd
