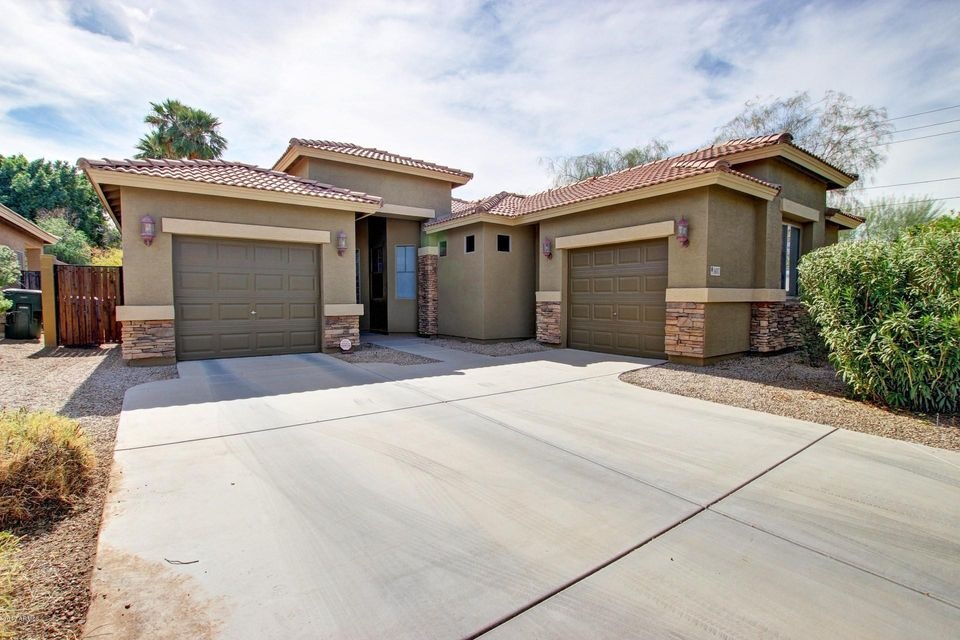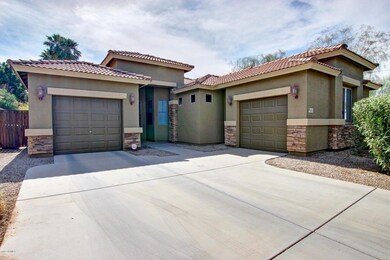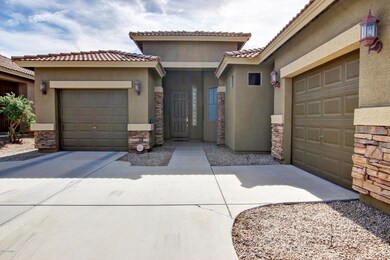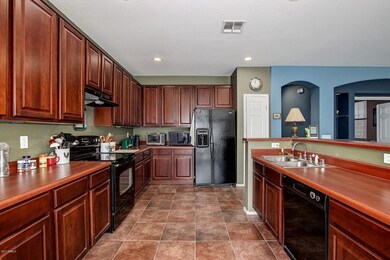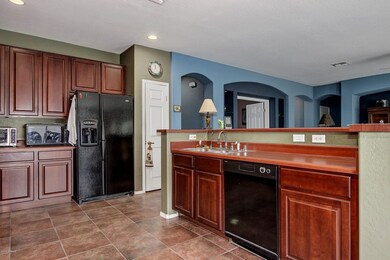
1407 E Gary Way Phoenix, AZ 85042
South Mountain NeighborhoodHighlights
- Mountain View
- Corner Lot
- 2 Car Direct Access Garage
- Phoenix Coding Academy Rated A
- Covered patio or porch
- Eat-In Kitchen
About This Home
As of May 2021Beautiful curb appeal with two-tone exterior paint, clerestory windows, glass block front entry and stacked stone accents is pure eye candy! A low care front and back yard with covered back patio is the perfect design for a busy homeowner. A bold color palette throughout this home is ready for the artist in all of us. This highly sought after open floor plan has a carpeted great room and tiled kitchen, entryway, bathroom and laundry room for ease of care. The kitchen has expansive counter tops and a plethora of solid cherrywood cabinets. Black appliances compliment the color of the tile flooring and the eat-in kitchen is spacious and has an exit to the back patio. The master suite has 3 strategically place clerestory windows, arched entry into the masterbath and a spacious closet. The two sinks, a soaking tub and separate walk-in shower are show stoppers. A laundry room with built-in shelving and window finish off the details of this beautiful home. Make an offer and pack your bags!
Last Agent to Sell the Property
HouseCanary, Inc License #BR562186000 Listed on: 10/19/2017
Co-Listed By
Jason Crawford
Redfin Corporation License #SA657270000
Home Details
Home Type
- Single Family
Est. Annual Taxes
- $2,016
Year Built
- Built in 2005
Lot Details
- 5,993 Sq Ft Lot
- Block Wall Fence
- Corner Lot
- Front and Back Yard Sprinklers
- Sprinklers on Timer
HOA Fees
- $65 Monthly HOA Fees
Parking
- 2 Car Direct Access Garage
- Garage Door Opener
Home Design
- Wood Frame Construction
- Concrete Roof
- Stucco
Interior Spaces
- 1,820 Sq Ft Home
- 1-Story Property
- Ceiling height of 9 feet or more
- Ceiling Fan
- Double Pane Windows
- Low Emissivity Windows
- Mountain Views
Kitchen
- Eat-In Kitchen
- Breakfast Bar
- Kitchen Island
Flooring
- Carpet
- Tile
Bedrooms and Bathrooms
- 3 Bedrooms
- Primary Bathroom is a Full Bathroom
- 2 Bathrooms
- Dual Vanity Sinks in Primary Bathroom
- Bathtub With Separate Shower Stall
Schools
- John F Kennedy Elementary School
- Greenfield Junior High School
- South Mountain High School
Utilities
- Refrigerated Cooling System
- Zoned Heating
- Water Filtration System
- Water Softener
- High Speed Internet
Additional Features
- No Interior Steps
- Covered patio or porch
- Property is near a bus stop
Listing and Financial Details
- Tax Lot 19
- Assessor Parcel Number 300-23-217
Community Details
Overview
- Association fees include ground maintenance
- Highline Vista Association, Phone Number (602) 906-4943
- Highline Vista Estates 2 Amended Subdivision
Recreation
- Bike Trail
Ownership History
Purchase Details
Home Financials for this Owner
Home Financials are based on the most recent Mortgage that was taken out on this home.Purchase Details
Home Financials for this Owner
Home Financials are based on the most recent Mortgage that was taken out on this home.Purchase Details
Home Financials for this Owner
Home Financials are based on the most recent Mortgage that was taken out on this home.Similar Homes in Phoenix, AZ
Home Values in the Area
Average Home Value in this Area
Purchase History
| Date | Type | Sale Price | Title Company |
|---|---|---|---|
| Warranty Deed | $425,000 | Ez Title Agency Llc | |
| Warranty Deed | $246,500 | Principal Title Agency Llc | |
| Corporate Deed | $197,567 | Transnation Title |
Mortgage History
| Date | Status | Loan Amount | Loan Type |
|---|---|---|---|
| Open | $384,750 | New Conventional | |
| Previous Owner | $234,175 | New Conventional | |
| Previous Owner | $126,400 | Credit Line Revolving | |
| Previous Owner | $157,932 | Fannie Mae Freddie Mac | |
| Closed | $10,000 | No Value Available |
Property History
| Date | Event | Price | Change | Sq Ft Price |
|---|---|---|---|---|
| 05/25/2021 05/25/21 | Sold | $425,000 | +6.5% | $241 / Sq Ft |
| 04/19/2021 04/19/21 | Pending | -- | -- | -- |
| 04/12/2021 04/12/21 | For Sale | $399,000 | +61.9% | $227 / Sq Ft |
| 12/20/2017 12/20/17 | Sold | $246,500 | -4.5% | $135 / Sq Ft |
| 10/30/2017 10/30/17 | Price Changed | $258,000 | -2.6% | $142 / Sq Ft |
| 10/19/2017 10/19/17 | For Sale | $264,900 | -- | $146 / Sq Ft |
Tax History Compared to Growth
Tax History
| Year | Tax Paid | Tax Assessment Tax Assessment Total Assessment is a certain percentage of the fair market value that is determined by local assessors to be the total taxable value of land and additions on the property. | Land | Improvement |
|---|---|---|---|---|
| 2025 | $2,384 | $18,099 | -- | -- |
| 2024 | $2,311 | $17,237 | -- | -- |
| 2023 | $2,311 | $32,270 | $6,450 | $25,820 |
| 2022 | $2,263 | $24,120 | $4,820 | $19,300 |
| 2021 | $2,334 | $23,060 | $4,610 | $18,450 |
| 2020 | $2,305 | $21,030 | $4,200 | $16,830 |
| 2019 | $2,227 | $19,120 | $3,820 | $15,300 |
| 2018 | $2,163 | $18,670 | $3,730 | $14,940 |
| 2017 | $2,016 | $16,670 | $3,330 | $13,340 |
| 2016 | $1,913 | $17,030 | $3,400 | $13,630 |
| 2015 | $1,777 | $15,670 | $3,130 | $12,540 |
Agents Affiliated with this Home
-
Kyle Bates

Seller's Agent in 2021
Kyle Bates
Real Broker
(480) 639-8093
3 in this area
442 Total Sales
-
Nancie Dion

Seller Co-Listing Agent in 2021
Nancie Dion
Real Broker
(480) 628-2372
1 in this area
47 Total Sales
-
Tina Terranova
T
Buyer's Agent in 2021
Tina Terranova
Realty One Group
(602) 481-0605
1 in this area
5 Total Sales
-
Kirstin Conaway Moore

Seller's Agent in 2017
Kirstin Conaway Moore
HouseCanary, Inc
(480) 326-9363
1 in this area
20 Total Sales
-

Seller Co-Listing Agent in 2017
Jason Crawford
Redfin Corporation
(602) 515-1503
Map
Source: Arizona Regional Multiple Listing Service (ARMLS)
MLS Number: 5676289
APN: 300-23-217
- 1029 E Ian Dr
- 1523 E Constance Way
- 1129 E South Mountain Ave
- 7611 S 15th St
- 1617 E South Mountain Ave
- 1109 E Caldwell St
- 1634 E Harwell Rd
- 8609 S 16th St
- 1349 E Dunbar Dr
- 7501 S 14th St
- 1715 E Branham Ln
- 1432 E Pedro Rd
- 1321 E Pedro Rd
- 8221 S 9th St
- 916 E Beautiful Ln
- 8813 S 13th Place
- 928 E Valencia Dr
- 852 E Gary Ln
- 842 E Beverly Rd
- 8640 S 16th Place
