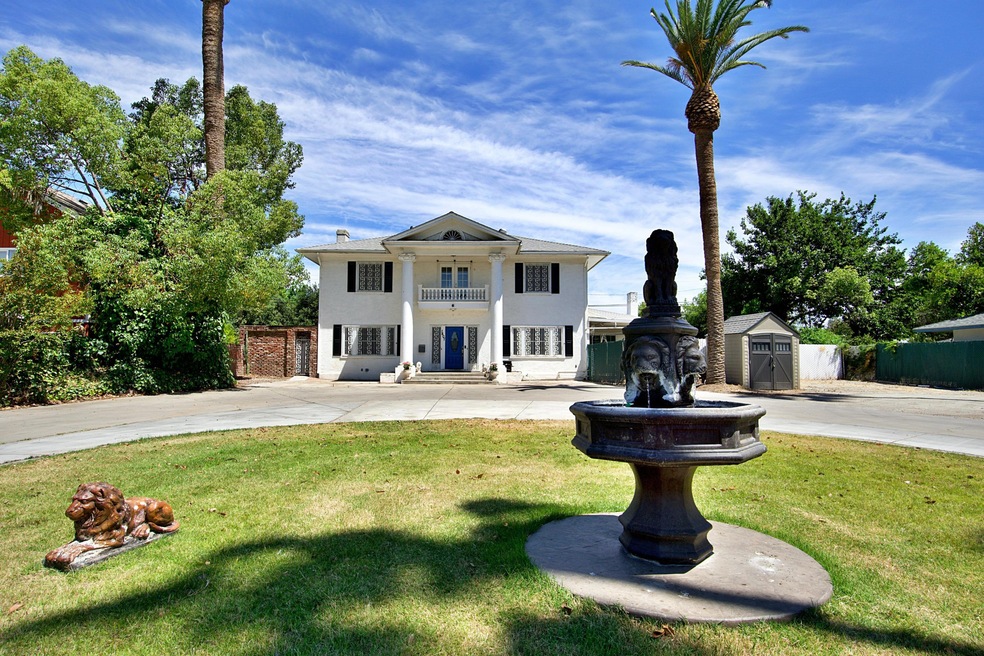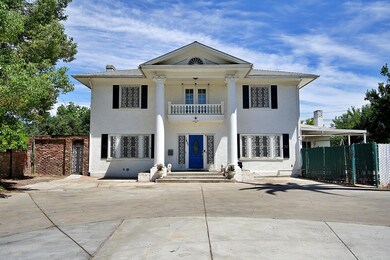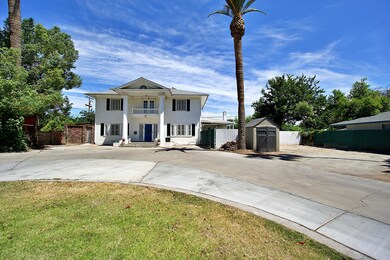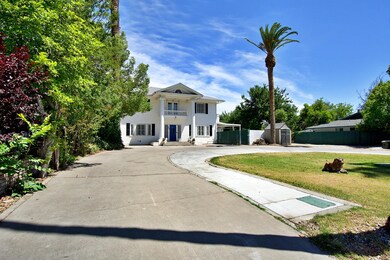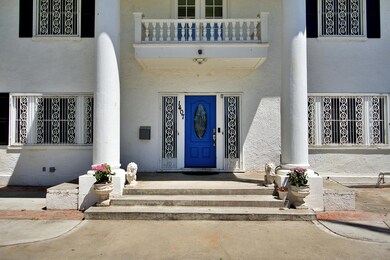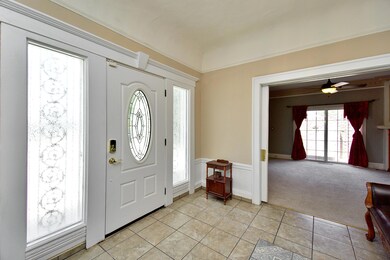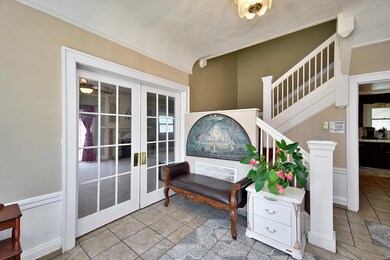
1407 E Princeton Ave Fresno, CA 93704
Maroa NeighborhoodHighlights
- In Ground Pool
- Wood Flooring
- No HOA
- Fireplace in Primary Bedroom
- Sun or Florida Room
- 1-minute walk to Lafayette Park
About This Home
As of November 2021Grand 1920's two-story home located just off HWY 41 between Fresno City College and Christmas Tree Lane. Upon driving up to the gated circular driveway you will see the large palms adorning the front in true California style. This 3 bedroom 3 bath home features large windows throughout that brighten each room. The front entry leads to a formal parlor with original double glass pocket doors and fireplace. There is a slider to the outdoor bricked courtyard with water feature. Entering to the right of the home there is a living room, kitchen, and formal dining which also features a fireplace. There is a bathroom downstairs along with a laundry room, pantry and tons of storage. A sun room which leads down to the full basement means you will never run out of storage!
Upstairs has 3 bedrooms. One which has its own bathroom and balcony overlooking the front. The master suite also has an original fireplace along with a brand new custom shower with multiple spray heads and bluetooth speakers.
Last Agent to Sell the Property
Keller Williams Realty Tulare County License #01987066 Listed on: 08/19/2021

Last Buyer's Agent
Kaylee O'Brien
Keller Williams Westland Rlty License #02009698
Home Details
Home Type
- Single Family
Est. Annual Taxes
- $5,217
Year Built
- Built in 1926
Lot Details
- 0.29 Acre Lot
- Lot Dimensions are 94x135
- Back Yard
Parking
- No Garage
Home Design
- Composition Roof
Interior Spaces
- 2,957 Sq Ft Home
- 2-Story Property
- Ceiling Fan
- Entrance Foyer
- Living Room with Fireplace
- Dining Room with Fireplace
- Sun or Florida Room
Kitchen
- <<microwave>>
- Dishwasher
- Disposal
Flooring
- Wood
- Carpet
- Ceramic Tile
Bedrooms and Bathrooms
- 3 Bedrooms
- Fireplace in Primary Bedroom
- Jack-and-Jill Bathroom
- 3 Full Bathrooms
Laundry
- Laundry in unit
- Washer
Home Security
- Security Gate
- Closed Circuit Camera
- Carbon Monoxide Detectors
Eco-Friendly Details
- Energy-Efficient Windows
- Energy-Efficient HVAC
Outdoor Features
- In Ground Pool
- Balcony
- Courtyard
Utilities
- Central Heating and Cooling System
- Natural Gas Connected
- Gas Water Heater
Community Details
- No Home Owners Association
Listing and Financial Details
- Assessor Parcel Number 443-183-14
Ownership History
Purchase Details
Home Financials for this Owner
Home Financials are based on the most recent Mortgage that was taken out on this home.Purchase Details
Home Financials for this Owner
Home Financials are based on the most recent Mortgage that was taken out on this home.Purchase Details
Home Financials for this Owner
Home Financials are based on the most recent Mortgage that was taken out on this home.Purchase Details
Home Financials for this Owner
Home Financials are based on the most recent Mortgage that was taken out on this home.Purchase Details
Purchase Details
Purchase Details
Purchase Details
Home Financials for this Owner
Home Financials are based on the most recent Mortgage that was taken out on this home.Purchase Details
Purchase Details
Home Financials for this Owner
Home Financials are based on the most recent Mortgage that was taken out on this home.Purchase Details
Similar Homes in Fresno, CA
Home Values in the Area
Average Home Value in this Area
Purchase History
| Date | Type | Sale Price | Title Company |
|---|---|---|---|
| Grant Deed | $400,000 | Chicago Title Company | |
| Interfamily Deed Transfer | -- | Wfg Title Company Irvine | |
| Grant Deed | $250,000 | Fidelity National Title Co | |
| Grant Deed | $159,000 | Chicago Title Insurance Co | |
| Trustee Deed | $206,932 | Accommodation | |
| Interfamily Deed Transfer | -- | None Available | |
| Interfamily Deed Transfer | -- | -- | |
| Interfamily Deed Transfer | -- | Alliance Title Company | |
| Interfamily Deed Transfer | -- | -- | |
| Interfamily Deed Transfer | -- | Stewart Title Of Fresno | |
| Interfamily Deed Transfer | -- | -- |
Mortgage History
| Date | Status | Loan Amount | Loan Type |
|---|---|---|---|
| Previous Owner | $414,400 | VA | |
| Previous Owner | $276,200 | FHA | |
| Previous Owner | $245,373 | FHA | |
| Previous Owner | $38,000 | Unknown | |
| Previous Owner | $156,887 | FHA | |
| Previous Owner | $301,000 | Purchase Money Mortgage | |
| Previous Owner | $284,500 | New Conventional | |
| Closed | $86,000 | No Value Available |
Property History
| Date | Event | Price | Change | Sq Ft Price |
|---|---|---|---|---|
| 11/24/2021 11/24/21 | Sold | $400,000 | -5.9% | $135 / Sq Ft |
| 11/08/2021 11/08/21 | Pending | -- | -- | -- |
| 05/28/2021 05/28/21 | For Sale | $425,000 | +70.1% | $144 / Sq Ft |
| 05/22/2015 05/22/15 | Sold | $249,900 | 0.0% | $85 / Sq Ft |
| 04/03/2015 04/03/15 | Pending | -- | -- | -- |
| 02/21/2015 02/21/15 | For Sale | $249,900 | -- | $85 / Sq Ft |
Tax History Compared to Growth
Tax History
| Year | Tax Paid | Tax Assessment Tax Assessment Total Assessment is a certain percentage of the fair market value that is determined by local assessors to be the total taxable value of land and additions on the property. | Land | Improvement |
|---|---|---|---|---|
| 2025 | $5,217 | $424,482 | $53,060 | $371,422 |
| 2023 | $5,115 | $408,000 | $51,000 | $357,000 |
| 2022 | $5,044 | $400,000 | $50,000 | $350,000 |
| 2021 | $7,653 | $277,465 | $44,411 | $233,054 |
| 2020 | $7,637 | $274,621 | $43,956 | $230,665 |
| 2019 | $7,503 | $269,238 | $43,095 | $226,143 |
| 2018 | $7,430 | $263,959 | $42,250 | $221,709 |
| 2017 | $7,373 | $258,784 | $41,422 | $217,362 |
| 2016 | $3,153 | $253,710 | $40,610 | $213,100 |
| 2015 | $2,044 | $170,553 | $32,220 | $138,333 |
| 2014 | $2,002 | $167,213 | $31,589 | $135,624 |
Agents Affiliated with this Home
-
Susan Lua

Seller's Agent in 2021
Susan Lua
Keller Williams Realty Tulare County
(559) 859-0168
2 in this area
72 Total Sales
-
K
Buyer's Agent in 2021
Kaylee O'Brien
Keller Williams Westland Rlty
-
Dara Briseno

Seller's Agent in 2015
Dara Briseno
Better Homes & Garden Real Est
(559) 706-5312
1 in this area
54 Total Sales
-
B
Buyer's Agent in 2015
Brian Winch
London Properties-Clovis
Map
Source: Tulare County MLS
MLS Number: 211235
APN: 443-183-14
- 1445 E Cornell Ave
- 1126 E Princeton Ave
- 3110 N Del Mar Ave
- 1402 E Shields Ave
- 1007 E Michigan Ave
- 1440 E Fountain Way
- 1250 E Vassar Ave
- 1132 E Fountain Way
- 1950 E Simpson Ave
- 1608 E Yale Ave
- 2605 N Wishon Ave
- 2004 E Clinton Ave
- 740 E Cornell Ave
- 2012 E Clinton Ave
- 917 E Fountain Way
- 3606 N College Ave
- 2436 N Van Ness Blvd
- 730 E Yale Ave
- 935 E Fedora Ave
- 535 E Princeton Ave
