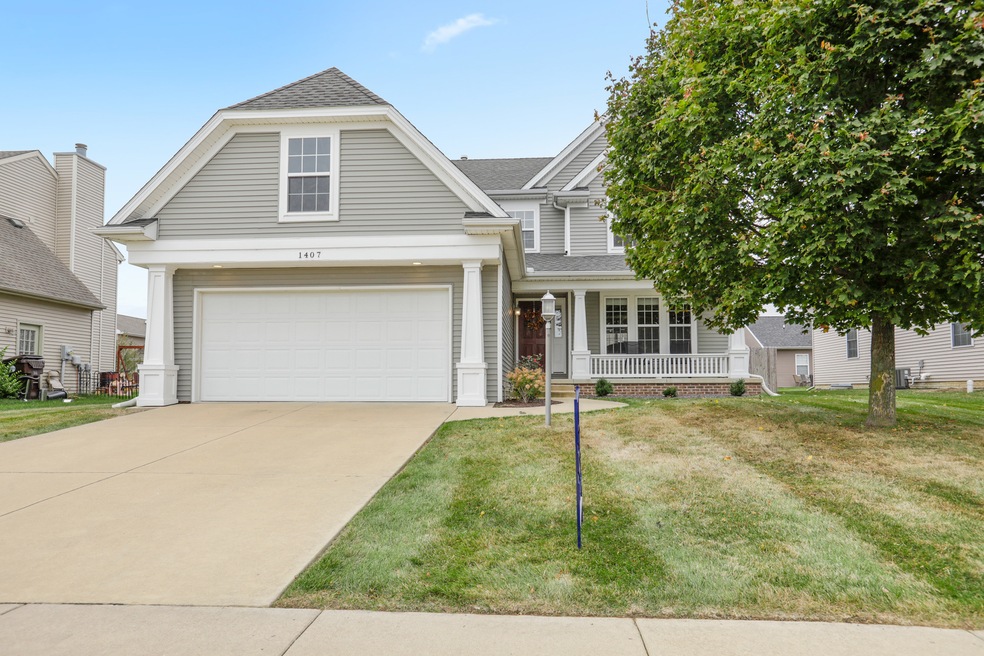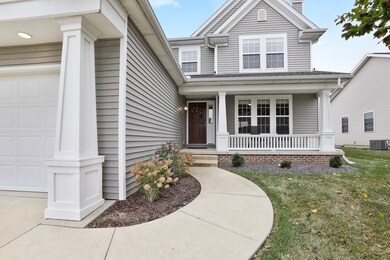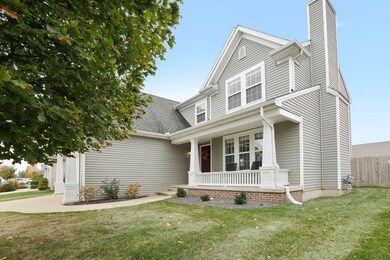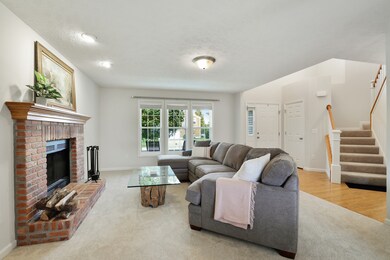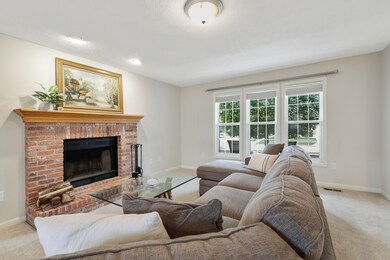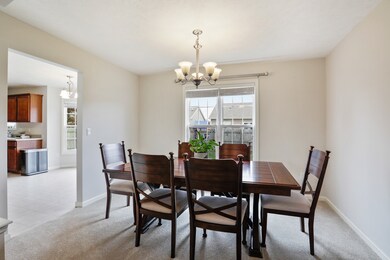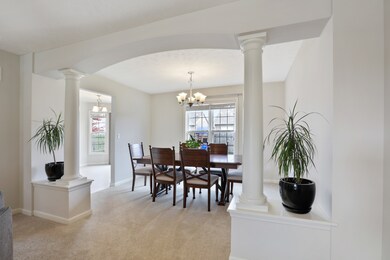
1407 Peppermill Ln Champaign, IL 61822
Boulder Ridge NeighborhoodHighlights
- Vaulted Ceiling
- Traditional Architecture
- Bonus Room
- Centennial High School Rated A-
- Wood Flooring
- 2-minute walk to Boulder Ridge Park
About This Home
As of January 2023Gorgeous two story home, in desirable Boulder Ridge Subdivision, features classic exterior styling, architectural detail & a large front porch. Open the door to soaring two-story entry foyer with hardwood floors. The stairs create a dramatic vantage point for viewing the architectural columns of the dining room & the spacious living room with its brick hearth and oak mantel. A large eat-in kitchen with island, walk in pantry and stainless appliance package rounds-out an impressive 1st floor. Upstairs, 3 bedrooms include an extensive master suite with vaulted ceilings, whirlpool tub and walk-in closet. Don't miss the basement family room, a large 4th bedroom, full bath and bonus room that could be used for a gym or office. Backyard has a raised garden and wood fence for privacy. Sellers have replaced the downstairs carpet and stairway carpet to the second floor. Freshly painted interior. Exterior painted in 2018. The home is near Sunset Ridge Park, 18 acres, featuring recreational attractions like tennis & basketball courts, skate park, playground and extra-wide walking & biking paths. Why live anywhere else?
Last Agent to Sell the Property
Coldwell Banker R.E. Group License #475132243 Listed on: 10/20/2020

Home Details
Home Type
- Single Family
Est. Annual Taxes
- $6,493
Year Built
- 2008
Lot Details
- East or West Exposure
- Fenced Yard
- Wood Fence
- Level Lot
- Garden
HOA Fees
- $10 per month
Parking
- Attached Garage
- Garage Transmitter
- Garage Door Opener
- Driveway
- Parking Included in Price
- Garage Is Owned
Home Design
- Traditional Architecture
- Slab Foundation
- Asphalt Shingled Roof
- Vinyl Siding
Interior Spaces
- Vaulted Ceiling
- Wood Burning Fireplace
- Fireplace With Gas Starter
- Breakfast Room
- Bonus Room
- Wood Flooring
Kitchen
- Breakfast Bar
- Walk-In Pantry
- Oven or Range
- Electric Cooktop
- <<microwave>>
- Dishwasher
- Stainless Steel Appliances
- Kitchen Island
- Disposal
Bedrooms and Bathrooms
- Walk-In Closet
- Primary Bathroom is a Full Bathroom
- Garden Bath
Laundry
- Laundry on main level
- Dryer
- Washer
Finished Basement
- Basement Fills Entire Space Under The House
- Finished Basement Bathroom
Outdoor Features
- Patio
- Porch
Utilities
- Central Air
- Heating System Uses Gas
Listing and Financial Details
- Homeowner Tax Exemptions
Ownership History
Purchase Details
Home Financials for this Owner
Home Financials are based on the most recent Mortgage that was taken out on this home.Purchase Details
Home Financials for this Owner
Home Financials are based on the most recent Mortgage that was taken out on this home.Purchase Details
Home Financials for this Owner
Home Financials are based on the most recent Mortgage that was taken out on this home.Purchase Details
Home Financials for this Owner
Home Financials are based on the most recent Mortgage that was taken out on this home.Purchase Details
Home Financials for this Owner
Home Financials are based on the most recent Mortgage that was taken out on this home.Similar Homes in Champaign, IL
Home Values in the Area
Average Home Value in this Area
Purchase History
| Date | Type | Sale Price | Title Company |
|---|---|---|---|
| Warranty Deed | $96,666 | -- | |
| Warranty Deed | $261,000 | Attorney | |
| Warranty Deed | $214,000 | None Available | |
| Warranty Deed | $212,000 | None Available | |
| Quit Claim Deed | -- | None Available |
Mortgage History
| Date | Status | Loan Amount | Loan Type |
|---|---|---|---|
| Open | $230,000 | New Conventional | |
| Previous Owner | $221,850 | New Conventional | |
| Previous Owner | $223,000 | New Conventional | |
| Previous Owner | $160,500 | New Conventional | |
| Previous Owner | $195,500 | Purchase Money Mortgage | |
| Previous Owner | $184,450 | Purchase Money Mortgage | |
| Previous Owner | $1,047,841 | Unknown | |
| Previous Owner | $60,000 | Unknown |
Property History
| Date | Event | Price | Change | Sq Ft Price |
|---|---|---|---|---|
| 01/20/2023 01/20/23 | Sold | $290,000 | -3.3% | $147 / Sq Ft |
| 12/11/2022 12/11/22 | Pending | -- | -- | -- |
| 12/10/2022 12/10/22 | Price Changed | $300,000 | -1.6% | $153 / Sq Ft |
| 12/02/2022 12/02/22 | For Sale | $305,000 | +16.9% | $155 / Sq Ft |
| 12/23/2020 12/23/20 | Sold | $261,000 | -0.8% | $131 / Sq Ft |
| 11/06/2020 11/06/20 | Pending | -- | -- | -- |
| 10/30/2020 10/30/20 | Price Changed | $263,000 | -2.6% | $132 / Sq Ft |
| 10/20/2020 10/20/20 | For Sale | $269,900 | +22.1% | $136 / Sq Ft |
| 04/16/2015 04/16/15 | Sold | $221,000 | -3.9% | $118 / Sq Ft |
| 03/17/2015 03/17/15 | Pending | -- | -- | -- |
| 12/14/2014 12/14/14 | For Sale | $229,900 | -- | $123 / Sq Ft |
Tax History Compared to Growth
Tax History
| Year | Tax Paid | Tax Assessment Tax Assessment Total Assessment is a certain percentage of the fair market value that is determined by local assessors to be the total taxable value of land and additions on the property. | Land | Improvement |
|---|---|---|---|---|
| 2024 | $6,493 | $85,640 | $15,590 | $70,050 |
| 2023 | $6,493 | $78,000 | $14,200 | $63,800 |
| 2022 | $6,066 | $71,960 | $13,100 | $58,860 |
| 2021 | $5,909 | $70,550 | $12,840 | $57,710 |
| 2020 | $5,670 | $67,840 | $12,350 | $55,490 |
| 2019 | $5,477 | $66,450 | $12,100 | $54,350 |
| 2018 | $5,345 | $65,400 | $11,910 | $53,490 |
| 2017 | $5,140 | $62,880 | $11,450 | $51,430 |
| 2016 | $4,597 | $61,580 | $11,210 | $50,370 |
| 2015 | $4,623 | $60,490 | $11,010 | $49,480 |
| 2014 | $4,405 | $60,490 | $11,010 | $49,480 |
| 2013 | $4,368 | $60,490 | $11,010 | $49,480 |
Agents Affiliated with this Home
-
Alisa DeMarco

Seller's Agent in 2023
Alisa DeMarco
Coldwell Banker R.E. Group
(217) 649-7011
5 in this area
166 Total Sales
-
Ryan Dallas

Buyer's Agent in 2023
Ryan Dallas
RYAN DALLAS REAL ESTATE
(217) 493-5068
42 in this area
2,369 Total Sales
-
Jody Quiram

Seller's Agent in 2020
Jody Quiram
Coldwell Banker R.E. Group
1 in this area
42 Total Sales
-
Jeremy Brandow

Buyer's Agent in 2020
Jeremy Brandow
Coldwell Banker R.E. Group
(217) 841-6203
6 in this area
261 Total Sales
-
K
Seller's Agent in 2015
Kathleen Simmons
RE/MAX
-
John Frerichs

Buyer's Agent in 2015
John Frerichs
KELLER WILLIAMS-TREC
(217) 260-5033
10 in this area
165 Total Sales
Map
Source: Midwest Real Estate Data (MRED)
MLS Number: MRD10894397
APN: 41-20-04-356-029
- 3905 Boulder Ridge Dr
- 3811 Boulder Ridge Dr
- 1321 W Ridge Ln
- 3807 Sandstone Dr
- 1313 W Ridge Ln
- 4005 Pebblebrook Ln
- 1607 Peppermill Ln
- 1409 Sand Dollar Dr
- 3802 Slate Dr
- 1407 Sand Dollar Dr
- 3938 Summer Sage Ct
- 3908 Summer Sage Ct
- 3711 Boulder Ridge Dr
- 3709 Boulder Ridge Dr
- 3716 Balcary Bay Unit 3716
- 3911 Summer Sage Ct
- 1406 Myrtle Beach Ave
- 1320 Myrtle Beach Ave
- 1318 Myrtle Beach Ave
- 1312 Myrtle Beach Ave
