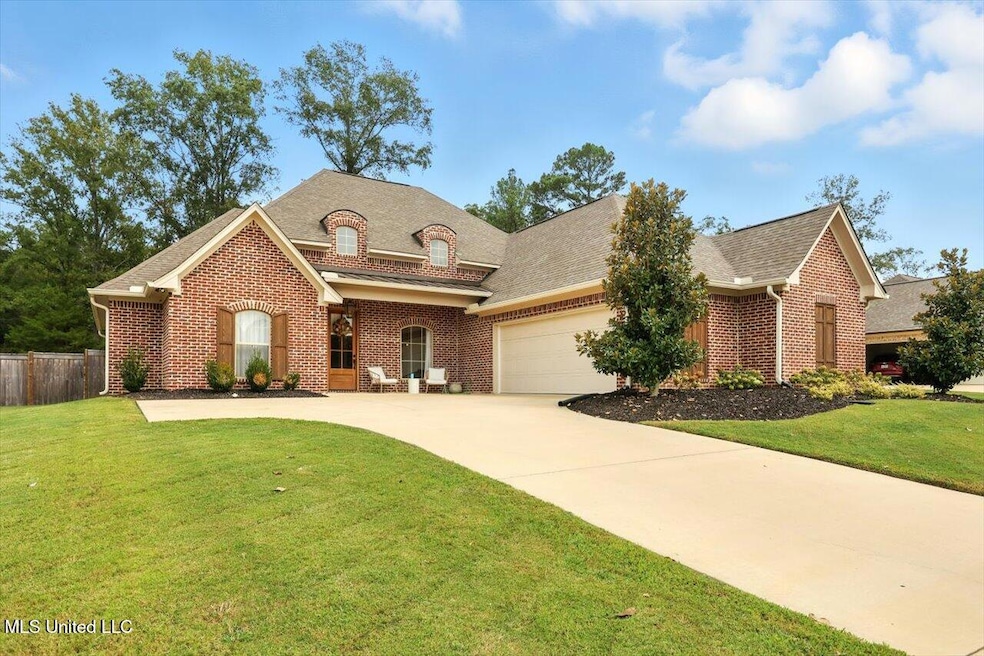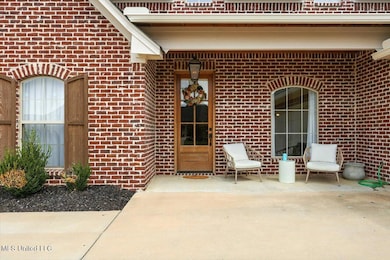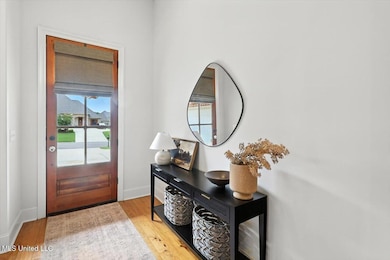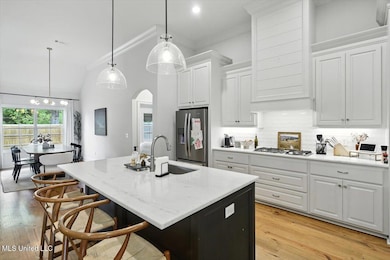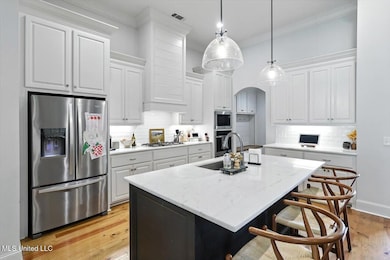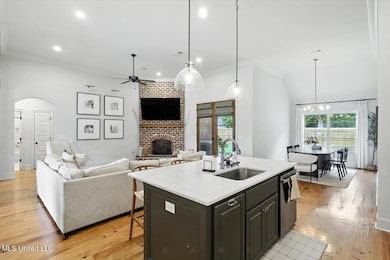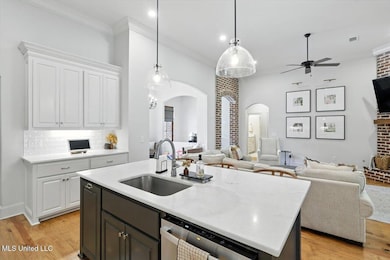1407 Rudder Way Brandon, MS 39047
Estimated payment $2,757/month
Highlights
- Clubhouse
- Traditional Architecture
- Community Pool
- Oakdale Elementary School Rated A
- Wood Flooring
- Double Oven
About This Home
Welcome to 1407 Rudder Way, an exceptional one-owner home in the highly sought-after Northshore Landing subdivision...just minutes from a boat ramp at the Ross Barnett Reservoir in Brandon, MS. Built in 2022, this 4-bedroom, 2.5-bath residence offers 2,351 sq. ft. of thoughtfully designed living space with custom upgrades throughout.
Step inside to find an open, split floor plan that perfectly balances comfort and function. The kitchen is a true centerpiece, featuring custom stone countertops, a high-end appliance package, and an expanded dining area ideal for entertaining. Real hardwood floors run throughout the bedrooms and living spaces (no carpet!), adding timeless warmth and character. A convenient half bath for guests, along with carefully selected premium finishes, elevate the style and livability of the home. Enjoy the outdoors year-round on the covered back patio overlooking a fenced backyard with mature woods directly behind...providing privacy, shade, and a peaceful natural backdrop. Situated on a quiet cul-de-sac, the property ensures minimal traffic and a safe environment for families. Northshore Landing residents enjoy access to the sparkling community pool, perfect for relaxing or hanging out with neighbors. With its blend of modern amenities, custom details, and a prime location, 1407 Rudder Way offers the rare combination of luxury, convenience, and community. Don't miss your chance to make this beautiful home yours.
Home Details
Home Type
- Single Family
Est. Annual Taxes
- $3,399
Year Built
- Built in 2022
Lot Details
- 0.26 Acre Lot
- Cul-De-Sac
- Back Yard Fenced
- Landscaped
HOA Fees
- $54 Monthly HOA Fees
Parking
- 2 Car Garage
Home Design
- Traditional Architecture
- Acadian Style Architecture
- Brick Exterior Construction
- Slab Foundation
- Architectural Shingle Roof
Interior Spaces
- 2,351 Sq Ft Home
- 1-Story Property
- Ceiling Fan
- Gas Fireplace
- Wood Flooring
Kitchen
- Double Oven
- Built-In Gas Range
- Microwave
- Dishwasher
- Disposal
Bedrooms and Bathrooms
- 4 Bedrooms
Schools
- Northshore Elementary School
- Northwest Rankin Middle School
- Northwest Rankin High School
Utilities
- Cooling System Powered By Gas
- Central Heating and Cooling System
- Vented Exhaust Fan
- Underground Utilities
- Natural Gas Connected
- Tankless Water Heater
- Fiber Optics Available
Listing and Financial Details
- Assessor Parcel Number H13-000051-01560
Community Details
Overview
- Association fees include insurance, management, pool service
- Northshore Landing Subdivision
- The community has rules related to covenants, conditions, and restrictions
Amenities
- Clubhouse
Recreation
- Community Pool
Map
Home Values in the Area
Average Home Value in this Area
Tax History
| Year | Tax Paid | Tax Assessment Tax Assessment Total Assessment is a certain percentage of the fair market value that is determined by local assessors to be the total taxable value of land and additions on the property. | Land | Improvement |
|---|---|---|---|---|
| 2024 | $3,399 | $34,347 | $0 | $0 |
| 2023 | $2,884 | $29,563 | $0 | $0 |
| 2022 | $478 | $4,500 | $0 | $0 |
Property History
| Date | Event | Price | List to Sale | Price per Sq Ft | Prior Sale |
|---|---|---|---|---|---|
| 09/19/2025 09/19/25 | Price Changed | $459,000 | -2.1% | $195 / Sq Ft | |
| 09/07/2025 09/07/25 | For Sale | $469,000 | +10.6% | $199 / Sq Ft | |
| 03/28/2022 03/28/22 | Sold | -- | -- | -- | View Prior Sale |
| 02/25/2022 02/25/22 | Pending | -- | -- | -- | |
| 11/13/2021 11/13/21 | For Sale | $423,900 | -- | $180 / Sq Ft |
Purchase History
| Date | Type | Sale Price | Title Company |
|---|---|---|---|
| Warranty Deed | -- | None Listed On Document |
Source: MLS United
MLS Number: 4124902
APN: H13-000051-01560
- 320 Freedom Ring Dr
- 272 Disciple Dr
- 340 Freedom Ring Dr
- 1414 Rudder Way
- 276 Disciple Dr
- 1411 Rudder Way
- 110 Stonington Ct
- 1109 Martin Dr
- 112 Swallow Dr
- 301 Camelia Trail
- 207 Audubon Point Dr
- 272 Hidden Hills Pkwy
- 334 Gladeview Place
- 219 Hidden Hills Pkwy
- 0 Arrowhead Trail Unit 4081131
- 111 Arrowhead Trail
- 508 Springhill Crossing
- 304 Eastside View
- 1109 Foxpoint
- 631 Overlook Point
- 340 Freedom Ring Dr
- 120 Freedom Ring Dr
- 213 Grayson Place Unit Lot 7
- 324 N Grove Cir
- 145 Northwind Dr
- 312 N Grove Cir
- 317 Hamilton Ct
- 108 Wildwood Ln
- 3099 E Fairway Dr
- 500 Avalon Way
- 523 Rusk Dr
- 316 Helmsley Dr
- 179 Blackstone Cir
- 1169 Barnett Bend Dr
- 560 Dixton Dr
- 301 White Oak Dr
- 219 Falcon Cove
- 473 Mockingbird Cir
- 1703 Old Fannin Rd
- 529 Olympic Dr
