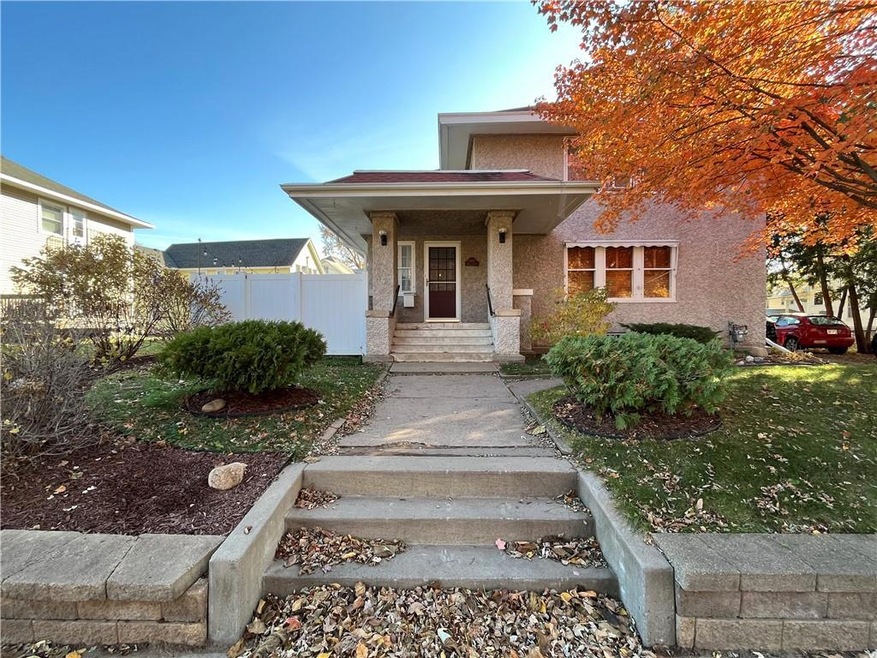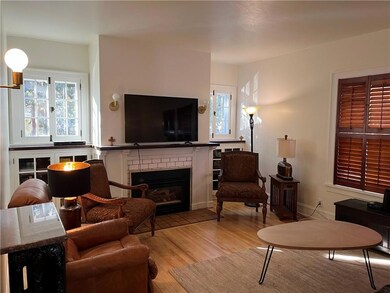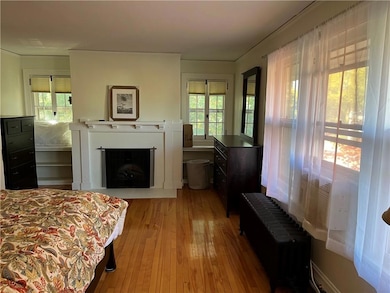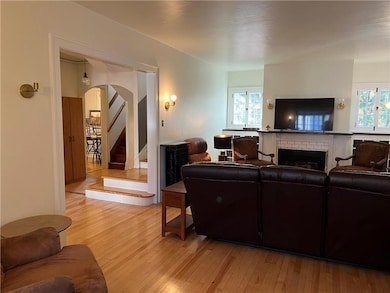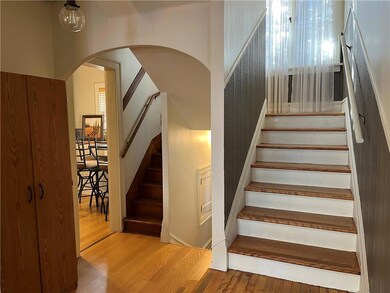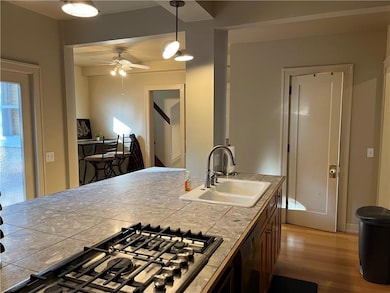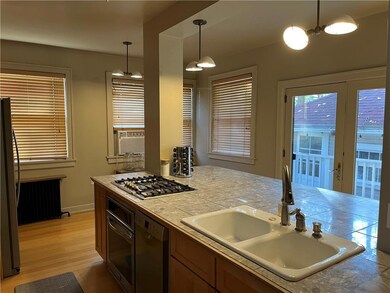
1407 State St Eau Claire, WI 54701
Third Ward NeighborhoodEstimated Value: $362,807 - $456,000
Highlights
- Deck
- 2 Fireplaces
- 2 Car Detached Garage
- Memorial High School Rated A
- No HOA
- Cooling Available
About This Home
As of May 2023Updated 3rd ward home that is full of charm! Beautiful original woodwork, built ins, & hardwood floors. Gorgeous kitchen has plenty of space, an XL eat at island, cabinet pantry, double doors to the deck, & stainless appliances: gas cook top, wall oven, & 2 dishwashers. Spacious dinning room has a custom built $5000+ craftsman style dinning table that the selling is willing to include, beautiful coffered ceiling, hardwood floors, & builtin buffet/hutch. Living room has a fireplace, builtin cabinets, & hardwood floors. Huge master bedroom has a large walk in closet, fireplace, & hardwood floors. Oversized bathroom has double sinks, jetted tub w/ tile surround, & a changing room. 3rd level has a room that once was used as a maid's quarters. Large mudroom/entryway. Nicely landscaped yard the perfect size for less maintenance.
Last Agent to Sell the Property
Riverbend Realty Group, LLC Brokerage Phone: 715-598-6300 License #76046-90 Listed on: 01/17/2023
Home Details
Home Type
- Single Family
Est. Annual Taxes
- $4,907
Year Built
- Built in 1891
Lot Details
- 5,793
Parking
- 2 Car Detached Garage
- Driveway
Home Design
- Stone Foundation
- Stucco
Interior Spaces
- 2,332 Sq Ft Home
- 2-Story Property
- 2 Fireplaces
- Gas Log Fireplace
- Electric Fireplace
- Basement Fills Entire Space Under The House
Kitchen
- Oven
- Range
- Dishwasher
Bedrooms and Bathrooms
- 3 Bedrooms
- 2 Full Bathrooms
Laundry
- Dryer
- Washer
Utilities
- Cooling Available
- Heating System Uses Steam
- Electric Water Heater
Additional Features
- Deck
- 5,793 Sq Ft Lot
Community Details
- No Home Owners Association
Listing and Financial Details
- Exclusions: Sellers Personal
- Assessor Parcel Number 03-0353
Ownership History
Purchase Details
Home Financials for this Owner
Home Financials are based on the most recent Mortgage that was taken out on this home.Purchase Details
Home Financials for this Owner
Home Financials are based on the most recent Mortgage that was taken out on this home.Purchase Details
Home Financials for this Owner
Home Financials are based on the most recent Mortgage that was taken out on this home.Similar Homes in Eau Claire, WI
Home Values in the Area
Average Home Value in this Area
Purchase History
| Date | Buyer | Sale Price | Title Company |
|---|---|---|---|
| Schultz Megan | $345,000 | -- | |
| Salmen Pamela A | $266,000 | None Available | |
| Messina Christopher J | $167,600 | -- |
Mortgage History
| Date | Status | Borrower | Loan Amount |
|---|---|---|---|
| Previous Owner | Messina Christopher J | $134,080 | |
| Previous Owner | Hanson John M | $144,000 | |
| Previous Owner | Hanson John M | $75,150 | |
| Previous Owner | Hanson John M | $32,000 |
Property History
| Date | Event | Price | Change | Sq Ft Price |
|---|---|---|---|---|
| 05/10/2023 05/10/23 | Sold | $345,000 | -4.2% | $148 / Sq Ft |
| 04/10/2023 04/10/23 | Pending | -- | -- | -- |
| 01/17/2023 01/17/23 | For Sale | $360,000 | +35.3% | $154 / Sq Ft |
| 09/24/2020 09/24/20 | Sold | $266,000 | +4.4% | $114 / Sq Ft |
| 08/25/2020 08/25/20 | Pending | -- | -- | -- |
| 07/20/2020 07/20/20 | For Sale | $254,900 | +52.1% | $109 / Sq Ft |
| 08/30/2013 08/30/13 | Sold | $167,600 | -1.4% | $72 / Sq Ft |
| 07/31/2013 07/31/13 | Pending | -- | -- | -- |
| 06/28/2013 06/28/13 | For Sale | $169,900 | -- | $73 / Sq Ft |
Tax History Compared to Growth
Tax History
| Year | Tax Paid | Tax Assessment Tax Assessment Total Assessment is a certain percentage of the fair market value that is determined by local assessors to be the total taxable value of land and additions on the property. | Land | Improvement |
|---|---|---|---|---|
| 2024 | $5,311 | $278,500 | $22,100 | $256,400 |
| 2023 | $5,049 | $278,500 | $22,100 | $256,400 |
| 2022 | $4,907 | $278,500 | $22,100 | $256,400 |
| 2021 | $4,816 | $278,500 | $22,100 | $256,400 |
| 2020 | $4,211 | $213,100 | $22,100 | $191,000 |
| 2019 | $4,231 | $213,100 | $22,100 | $191,000 |
| 2018 | $4,147 | $213,100 | $22,100 | $191,000 |
| 2017 | $4,123 | $182,900 | $21,800 | $161,100 |
| 2016 | $4,149 | $182,900 | $21,800 | $161,100 |
| 2014 | -- | $182,900 | $21,800 | $161,100 |
| 2013 | -- | $182,900 | $21,800 | $161,100 |
Agents Affiliated with this Home
-
David Strassman

Seller's Agent in 2023
David Strassman
Riverbend Realty Group, LLC
(715) 456-1500
8 in this area
707 Total Sales
-
David Donnellan

Buyer's Agent in 2023
David Donnellan
Donnellan Real Estate
(715) 577-9027
5 in this area
116 Total Sales
-
Aaron Tiry

Seller's Agent in 2020
Aaron Tiry
Team Tiry Real Estate, LLC
(715) 271-7653
3 in this area
256 Total Sales
-
Bryan Raven

Buyer's Agent in 2013
Bryan Raven
Chippewa Valley Real Estate, LLC
(715) 620-1600
6 in this area
527 Total Sales
Map
Source: Northwestern Wisconsin Multiple Listing Service
MLS Number: 1570715
APN: 03-0353
- 1412 Park Ave
- 416 Mckinley Ave
- 414 Gilbert Ave
- 1205 Graham Ave Unit 1
- 1515 S Farwell St
- 1010 S Farwell St
- 435 Jefferson St
- 1503 Drummond St
- 654 Ripley Ave Unit 1&2
- 616 E Polk Ave
- 609 S Dewey St
- 2706 Nimitz St
- 1028 Chauncey St
- 1020 Chauncey St
- 814 Fleming Ave
- 603 Dodge St
- 719 Huebsch Blvd
- 517 Dodge St Unit 1 & 2
- 2702 Clark Place
- 1216 E Lexington Blvd
- 1407 State St
- 1403 State St
- 1421 State St Unit 1
- 315 Summit Ave
- 317 Summit Ave Unit 3
- 317 Summit Ave Unit 2
- 317 Summit Ave
- 317 Summit Ave Unit 4
- 1425 State St
- 1425 State St Unit upstairs
- 1406 State St
- 320 Lincoln Ave
- 1408 State St
- 327 Summit Ave
- 327 1/2 Summit Ave
- 1329 State St
- 1329 State St Unit 17
- 1329 State St Unit 1
- 1329 State St
