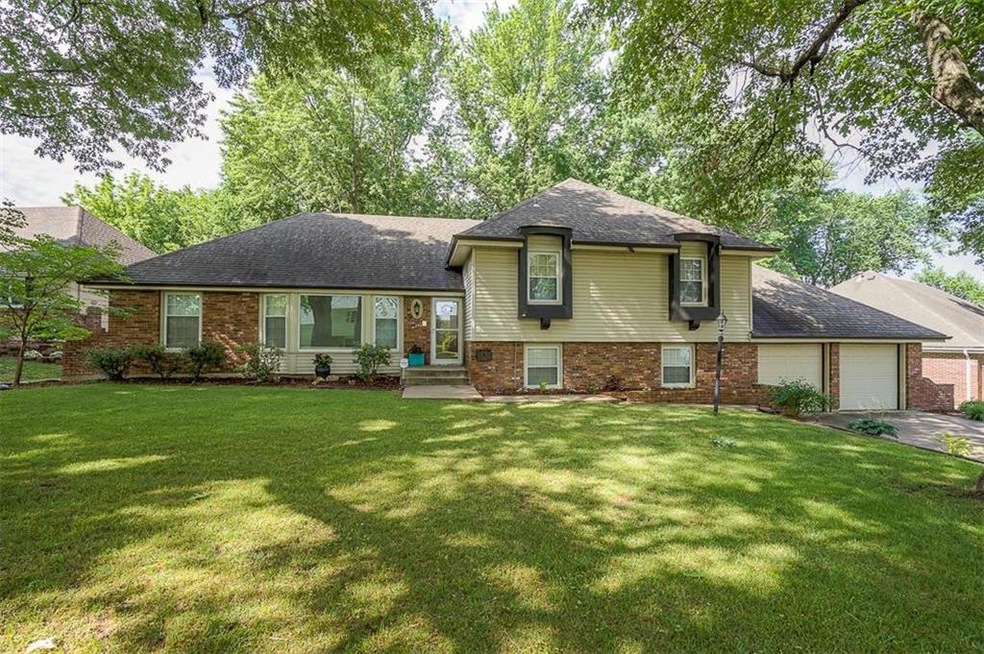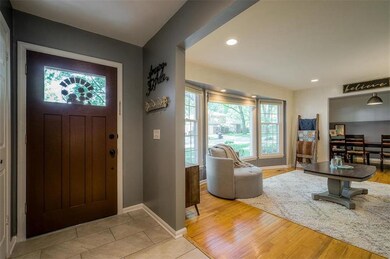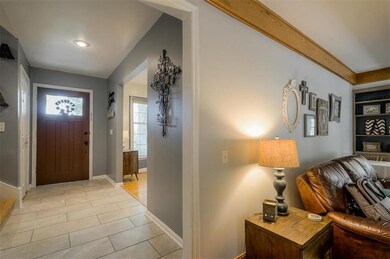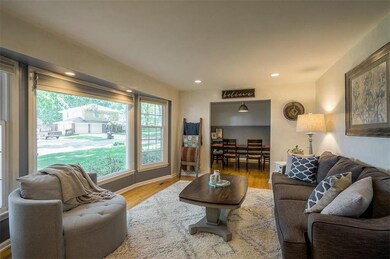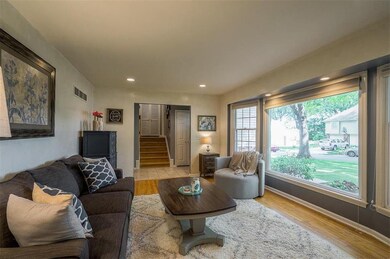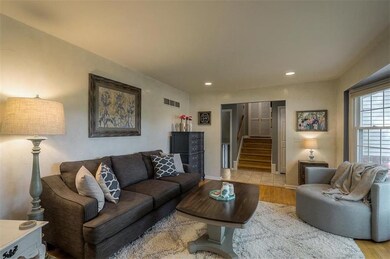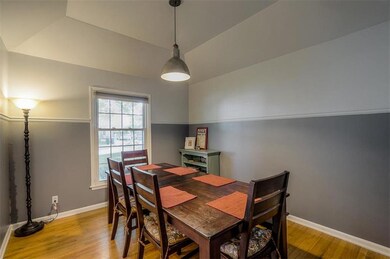
1407 SW 5th St Lees Summit, MO 64081
Highlights
- Deck
- Vaulted Ceiling
- Wood Flooring
- Pleasant Lea Middle School Rated A-
- Traditional Architecture
- Separate Formal Living Room
About This Home
As of July 2021Welcome to this true 4 bedroom expertly maintained home near downtown with quick Highway access! Original hardwood floors throughout, fresh tile entry way, fresh paint, and landscaping! Bathrooms and kitchen feature granite counter tops. Kitchen also features modern appliances that all stay! A fabulous wooden deck perfect for entertaining is right off the kitchen that leads to a paver patio perfect for entertaining!
Last Agent to Sell the Property
Bill McCoy
Keller Williams Platinum Prtnr License #2005024603 Listed on: 06/01/2018
Home Details
Home Type
- Single Family
Est. Annual Taxes
- $2,930
Parking
- 2 Car Attached Garage
- Inside Entrance
- Front Facing Garage
Home Design
- Traditional Architecture
- Split Level Home
- Composition Roof
- Board and Batten Siding
Interior Spaces
- Wet Bar: Carpet, Ceiling Fan(s), Hardwood, Ceramic Tiles, Shower Over Tub, Solid Surface Counter, Fireplace, Granite Counters, Kitchen Island
- Built-In Features: Carpet, Ceiling Fan(s), Hardwood, Ceramic Tiles, Shower Over Tub, Solid Surface Counter, Fireplace, Granite Counters, Kitchen Island
- Vaulted Ceiling
- Ceiling Fan: Carpet, Ceiling Fan(s), Hardwood, Ceramic Tiles, Shower Over Tub, Solid Surface Counter, Fireplace, Granite Counters, Kitchen Island
- Skylights
- Wood Burning Fireplace
- Fireplace With Gas Starter
- Shades
- Plantation Shutters
- Drapes & Rods
- Family Room with Fireplace
- Separate Formal Living Room
- Formal Dining Room
- Finished Basement
- Stubbed For A Bathroom
- Laundry on lower level
Kitchen
- Eat-In Kitchen
- Kitchen Island
- Granite Countertops
- Laminate Countertops
Flooring
- Wood
- Wall to Wall Carpet
- Linoleum
- Laminate
- Stone
- Ceramic Tile
- Luxury Vinyl Plank Tile
- Luxury Vinyl Tile
Bedrooms and Bathrooms
- 4 Bedrooms
- Cedar Closet: Carpet, Ceiling Fan(s), Hardwood, Ceramic Tiles, Shower Over Tub, Solid Surface Counter, Fireplace, Granite Counters, Kitchen Island
- Walk-In Closet: Carpet, Ceiling Fan(s), Hardwood, Ceramic Tiles, Shower Over Tub, Solid Surface Counter, Fireplace, Granite Counters, Kitchen Island
- Double Vanity
- Carpet
Outdoor Features
- Deck
- Enclosed Patio or Porch
- Fire Pit
Location
- City Lot
Schools
- Pleasant Lea Elementary School
- Lee's Summit High School
Utilities
- Central Air
- Heat Pump System
Community Details
- White Ridge Farms Subdivision
Listing and Financial Details
- Assessor Parcel Number 62-610-05-04-00-0-00-000
Ownership History
Purchase Details
Home Financials for this Owner
Home Financials are based on the most recent Mortgage that was taken out on this home.Purchase Details
Home Financials for this Owner
Home Financials are based on the most recent Mortgage that was taken out on this home.Purchase Details
Home Financials for this Owner
Home Financials are based on the most recent Mortgage that was taken out on this home.Purchase Details
Home Financials for this Owner
Home Financials are based on the most recent Mortgage that was taken out on this home.Purchase Details
Home Financials for this Owner
Home Financials are based on the most recent Mortgage that was taken out on this home.Purchase Details
Home Financials for this Owner
Home Financials are based on the most recent Mortgage that was taken out on this home.Purchase Details
Similar Homes in Lees Summit, MO
Home Values in the Area
Average Home Value in this Area
Purchase History
| Date | Type | Sale Price | Title Company |
|---|---|---|---|
| Warranty Deed | -- | Continental Title Company | |
| Interfamily Deed Transfer | -- | None Available | |
| Warranty Deed | -- | Security 1St Title | |
| Warranty Deed | -- | First United Title Agency | |
| Warranty Deed | -- | First United Title Agency | |
| Quit Claim Deed | -- | None Available | |
| Deed | -- | Chicago Title Co | |
| Interfamily Deed Transfer | -- | -- |
Mortgage History
| Date | Status | Loan Amount | Loan Type |
|---|---|---|---|
| Open | $180,000 | No Value Available | |
| Closed | $180,000 | New Conventional | |
| Previous Owner | $225,170 | New Conventional | |
| Previous Owner | $233,605 | New Conventional | |
| Previous Owner | $17,000 | Credit Line Revolving | |
| Previous Owner | $169,875 | New Conventional | |
| Previous Owner | $110,500 | Purchase Money Mortgage | |
| Previous Owner | $105,000 | Purchase Money Mortgage |
Property History
| Date | Event | Price | Change | Sq Ft Price |
|---|---|---|---|---|
| 07/26/2021 07/26/21 | Sold | -- | -- | -- |
| 06/29/2021 06/29/21 | Pending | -- | -- | -- |
| 06/28/2021 06/28/21 | Price Changed | $300,000 | -3.2% | $114 / Sq Ft |
| 06/25/2021 06/25/21 | For Sale | $310,000 | +29.2% | $117 / Sq Ft |
| 08/01/2018 08/01/18 | Sold | -- | -- | -- |
| 06/05/2018 06/05/18 | Pending | -- | -- | -- |
| 06/05/2018 06/05/18 | For Sale | $239,900 | 0.0% | $124 / Sq Ft |
| 06/01/2018 06/01/18 | Pending | -- | -- | -- |
| 06/01/2018 06/01/18 | For Sale | $239,900 | +26.6% | $124 / Sq Ft |
| 07/13/2015 07/13/15 | Sold | -- | -- | -- |
| 06/03/2015 06/03/15 | Pending | -- | -- | -- |
| 06/01/2015 06/01/15 | For Sale | $189,500 | -- | $98 / Sq Ft |
Tax History Compared to Growth
Tax History
| Year | Tax Paid | Tax Assessment Tax Assessment Total Assessment is a certain percentage of the fair market value that is determined by local assessors to be the total taxable value of land and additions on the property. | Land | Improvement |
|---|---|---|---|---|
| 2024 | $3,959 | $55,227 | $6,354 | $48,873 |
| 2023 | $3,959 | $55,228 | $6,069 | $49,159 |
| 2022 | $3,037 | $37,620 | $8,047 | $29,573 |
| 2021 | $3,100 | $37,620 | $8,047 | $29,573 |
| 2020 | $2,981 | $35,830 | $8,047 | $27,783 |
| 2019 | $2,900 | $35,830 | $8,047 | $27,783 |
| 2018 | $2,928 | $33,579 | $4,911 | $28,668 |
| 2017 | $2,884 | $33,579 | $4,911 | $28,668 |
| 2016 | $2,884 | $32,737 | $4,883 | $27,854 |
| 2014 | $2,784 | $30,971 | $4,570 | $26,401 |
Agents Affiliated with this Home
-
M
Seller's Agent in 2021
MHH Team
Keller Williams Platinum Prtnr
-
C
Seller Co-Listing Agent in 2021
Christina Staab
Keller Williams Platinum Prtnr
(816) 715-0058
11 in this area
19 Total Sales
-

Buyer's Agent in 2021
Amy Robertson
ReeceNichols - Lees Summit
(816) 365-8606
88 in this area
190 Total Sales
-
B
Seller's Agent in 2018
Bill McCoy
Keller Williams Platinum Prtnr
-
C
Seller Co-Listing Agent in 2018
Cassi Ferris
Realty Executives
(913) 642-4888
12 Total Sales
-

Buyer's Agent in 2018
Allison Lackey
Keller Williams Platinum Prtnr
(816) 525-7000
6 in this area
18 Total Sales
Map
Source: Heartland MLS
MLS Number: 2110130
APN: 62-610-05-04-00-0-00-000
- 420 NW Kaylea Ct
- 306 SW Milmar Ave
- 210 SW Murray Rd
- 1504 SW 9th St
- 804 SW Murray Rd
- 1808 SW 3rd St
- 3053 NW Thoreau Ln
- 1900 SW Ensley Ln
- 1115 SW Hoke Ct
- 714 SW Williams St
- 711 SW Williams St
- 718 SW Williams St
- 1921 SW 4th St
- 1925 SW 5th St
- 810 SW 6th St
- 407 NW Lincolnwood Dr
- 205 NW Shamrock Ave
- 219 SW Pryor Rd
- 314 NW Moore St
- 1051 SW Twin Creek Dr
