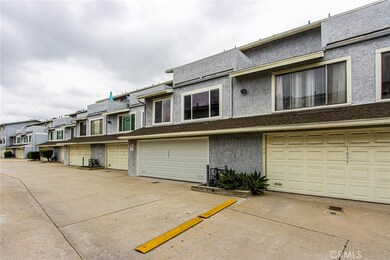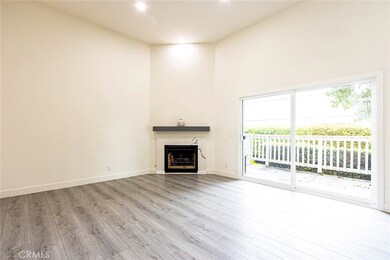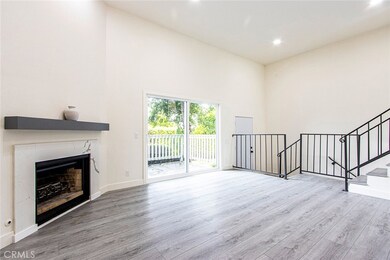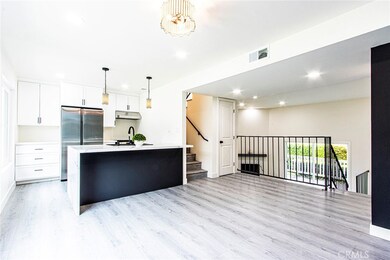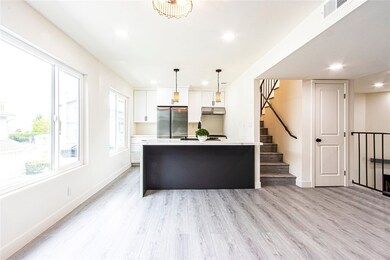
1407 W Village Ln West Covina, CA 91790
Highlights
- Spa
- No Units Above
- Updated Kitchen
- Manzanita Elementary School Rated A-
- City Lights View
- 2.33 Acre Lot
About This Home
As of August 2024One of a kind condo with brand new renovations in a bright and open floor plan! Stunning and modern new kitchen and bathrooms. This 2 bedroom, 2 baths 1,119 sq ft condo is fully renovated with new appliances, vinyl flooring, windows, quartz countertops, custom wood cabinetry, vanities, paint, HVAC, light fixtures, and all doors including the garage door. Plenty of natural light, the space boasts high ceilings and a fireplace, along with a walk in storage closet, two patio decks, laundry hookups, and an attached 2 car garage with easy access. The kitchen boasts a central waterfall countertop with open space connecting to the dining room and main floor bathroom. Located on the upper level are two spacious bedrooms with closets, along with the main bathroom with a private entrance. Patio decks located on the main and upper level. Enjoy this centrally located, quiet community with a gated pool and spa area. Plenty of dining, shopping, and recreation nearby!
Last Agent to Sell the Property
Nathon Chung
Blue Rock Properties, Inc. Brokerage Phone: 818-912-1481 License #02141146 Listed on: 06/27/2024
Last Buyer's Agent
Stephanie Wild
eXp Realty of Greater Los Angeles, Inc. License #02203935

Property Details
Home Type
- Condominium
Est. Annual Taxes
- $6,726
Year Built
- Built in 1984
Lot Details
- No Units Above
- No Units Located Below
- Two or More Common Walls
HOA Fees
- $330 Monthly HOA Fees
Parking
- 2 Car Attached Garage
- Parking Available
Property Views
- City Lights
- Woods
- Neighborhood
Interior Spaces
- 1,119 Sq Ft Home
- 2-Story Property
- High Ceiling
- Recessed Lighting
- Gas Fireplace
- Family Room Off Kitchen
- Living Room with Fireplace
- Living Room with Attached Deck
- Vinyl Flooring
Kitchen
- Updated Kitchen
- Open to Family Room
- Convection Oven
- Gas Range
- Range Hood
- Dishwasher
- Quartz Countertops
- Disposal
Bedrooms and Bathrooms
- 2 Bedrooms
- All Upper Level Bedrooms
- Remodeled Bathroom
- Quartz Bathroom Countertops
- Dual Vanity Sinks in Primary Bathroom
- Bathtub with Shower
- Exhaust Fan In Bathroom
Laundry
- Laundry Room
- Washer and Gas Dryer Hookup
Pool
- Spa
- Fence Around Pool
Outdoor Features
- Patio
- Exterior Lighting
Schools
- Manzanita Elementary School
- Traweek Middle School
- Covina High School
Utilities
- Central Heating and Cooling System
- Natural Gas Connected
- Gas Water Heater
Listing and Financial Details
- Tax Lot 1
- Tax Tract Number 40183
- Assessor Parcel Number 8435024035
- $437 per year additional tax assessments
Community Details
Overview
- 36 Units
- Sunset Village HOA, Phone Number (626) 444-9964
- Moller Property Management HOA
Recreation
- Community Pool
- Community Spa
- Park
Ownership History
Purchase Details
Home Financials for this Owner
Home Financials are based on the most recent Mortgage that was taken out on this home.Purchase Details
Home Financials for this Owner
Home Financials are based on the most recent Mortgage that was taken out on this home.Purchase Details
Similar Homes in the area
Home Values in the Area
Average Home Value in this Area
Purchase History
| Date | Type | Sale Price | Title Company |
|---|---|---|---|
| Grant Deed | $595,000 | Chicago Title | |
| Grant Deed | $595,000 | Chicago Title | |
| Grant Deed | $260,000 | Chicago Title Company |
Mortgage History
| Date | Status | Loan Amount | Loan Type |
|---|---|---|---|
| Open | $565,250 | New Conventional | |
| Closed | $565,250 | New Conventional | |
| Previous Owner | $77,000 | Credit Line Revolving | |
| Previous Owner | $22,000 | Stand Alone Second | |
| Closed | $0 | New Conventional |
Property History
| Date | Event | Price | Change | Sq Ft Price |
|---|---|---|---|---|
| 08/09/2024 08/09/24 | Sold | $595,000 | +2.8% | $532 / Sq Ft |
| 07/11/2024 07/11/24 | Pending | -- | -- | -- |
| 06/27/2024 06/27/24 | For Sale | $579,000 | -- | $517 / Sq Ft |
Tax History Compared to Growth
Tax History
| Year | Tax Paid | Tax Assessment Tax Assessment Total Assessment is a certain percentage of the fair market value that is determined by local assessors to be the total taxable value of land and additions on the property. | Land | Improvement |
|---|---|---|---|---|
| 2024 | $6,726 | $541,926 | $270,606 | $271,320 |
| 2023 | $2,830 | $212,426 | $46,383 | $166,043 |
| 2022 | $2,790 | $208,262 | $45,474 | $162,788 |
| 2021 | $2,745 | $204,180 | $44,583 | $159,597 |
| 2019 | $2,672 | $198,125 | $43,261 | $154,864 |
| 2018 | $2,544 | $194,241 | $42,413 | $151,828 |
| 2016 | $2,381 | $186,700 | $40,767 | $145,933 |
| 2015 | $2,325 | $183,896 | $40,155 | $143,741 |
| 2014 | $2,297 | $180,295 | $39,369 | $140,926 |
Agents Affiliated with this Home
-
N
Seller's Agent in 2024
Nathon Chung
Blue Rock Properties, Inc.
(818) 912-1481
1 in this area
3 Total Sales
-
S
Buyer's Agent in 2024
Stephanie Wild
eXp Realty of Greater Los Angeles, Inc.
(858) 360-0833
1 in this area
1 Total Sale
-
Andrew Warburton

Buyer Co-Listing Agent in 2024
Andrew Warburton
eXp Realty of Southern California, Inc.
(310) 270-1689
1 in this area
737 Total Sales
Map
Source: California Regional Multiple Listing Service (CRMLS)
MLS Number: SB24132442
APN: 8435-024-035
- 4036 N Foxdale Ave
- 4142 N Nora Ave
- 4045 N Walnuthaven Dr
- 4015 N Conlon Ave
- 4033 N Lang Ave
- 15820 E Queenside Dr
- 1808 W Palm Dr
- 557 N Broadmoor Ave
- 4536 N Irwindale Ave
- 1037 E Grovecenter St
- 427 N Walnuthaven Dr
- 2131 W San Bernardino Rd Unit 46
- 434 N Orange Ave
- 421 N Morada Ave
- 16540 E Kingside Dr
- 547 N Maplewood Ave
- 16247 E Bellbrook St
- 15134 Navilla Place
- 2020 W Swanee Ln
- 1020 E Rowland Ave

